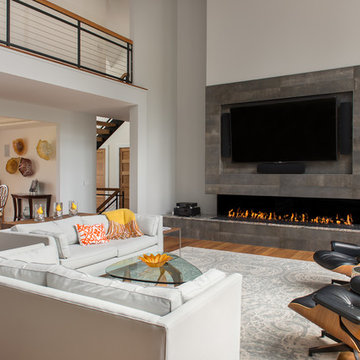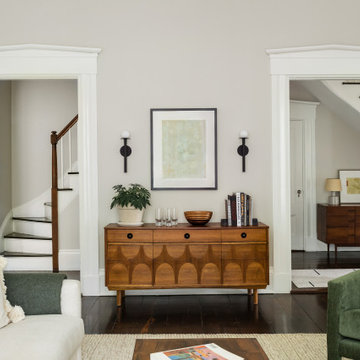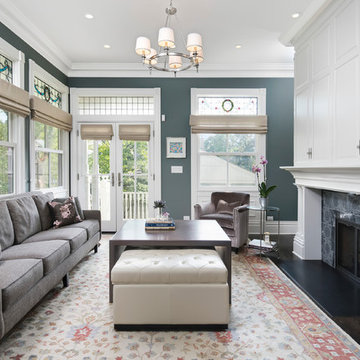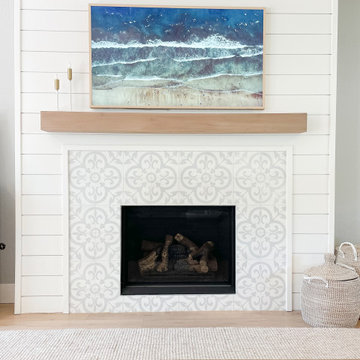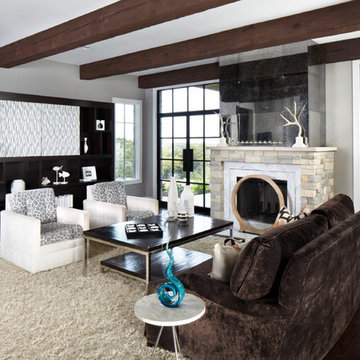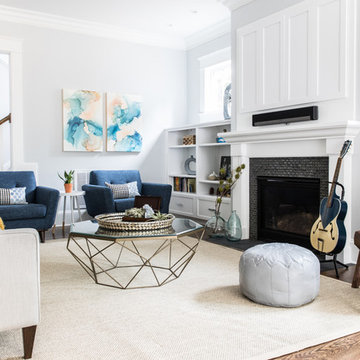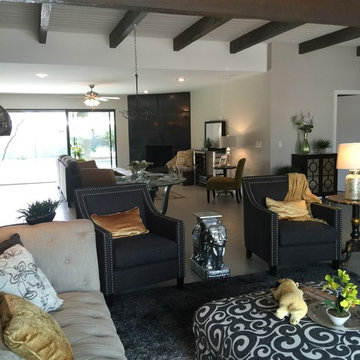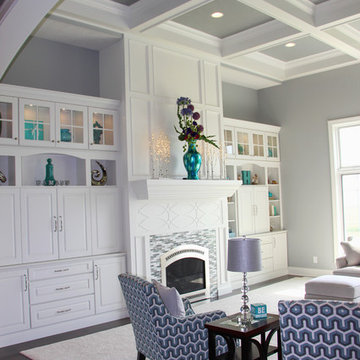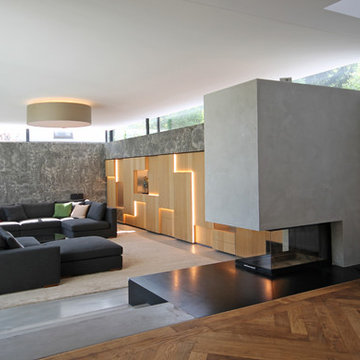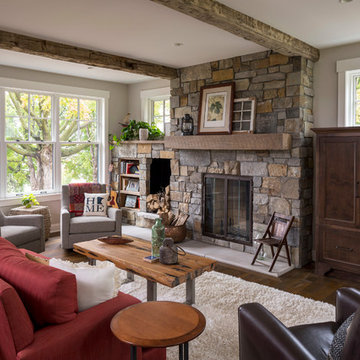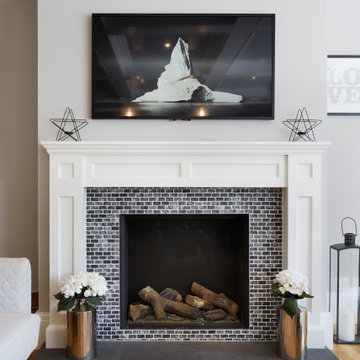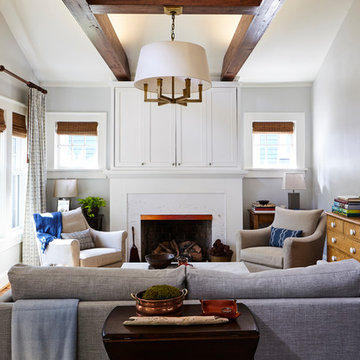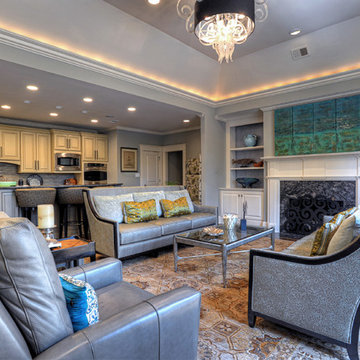Family Room Design Photos with Grey Walls and a Concealed TV
Refine by:
Budget
Sort by:Popular Today
41 - 60 of 437 photos
Item 1 of 3
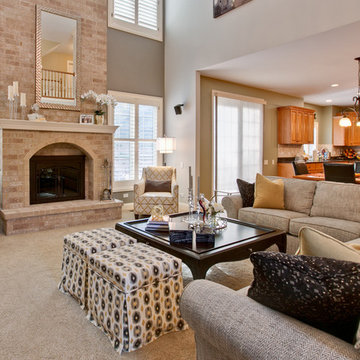
Gorgeous 2-story great room with brick fireplace. Beautifully accented with golds and blacks.
Palo Dobrick Photographer
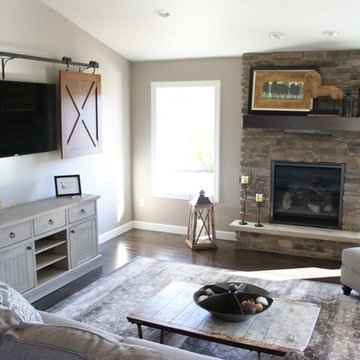
Our farmhouse retreat family room feels spacious, thanks to large windows and a vaulted ceiling. The room has a stacked stone fireplace with rustic wood mantel, dark wood hand-scraped flooring and barn doors to hide a flat screen TV, making it a cozy and inviting place to relax, entertain and spend time with family.
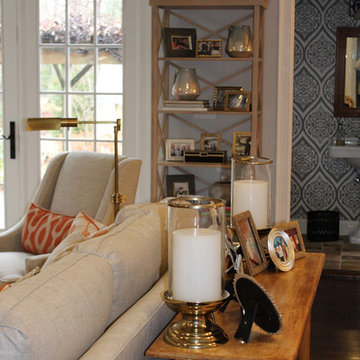
Some of the clients existing pieces were repurposed such as the pine sofa table but updated with hurricane candles and new gold and silver picture frames with various textures, shapes and sizes. A view into the powder room reveals the newly added Thibault sea grass large scall print wallpaper.
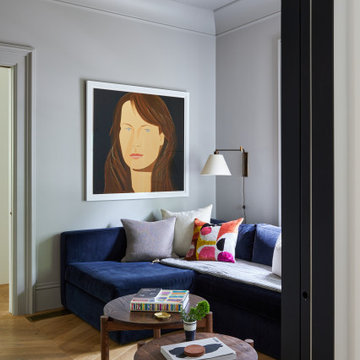
This is a view into a compact family room. Opposite the couch is a TV system that comes out of the floor to be in front of a cabinet. It is hidden when not in use.
The black cased opening surround is a thin black metal that is bent to go around the rounded opening.
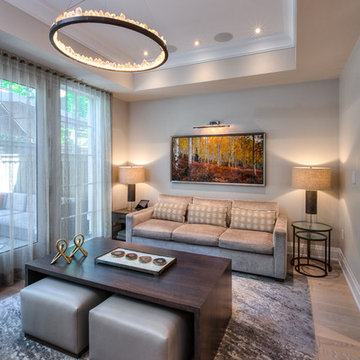
This Contemporary family room has Luxe finishes such as a crystal & bronze LED suspended light, a figured Eucalyptus wood coffee table with leather ottomans, a custom upholstered sofa with kidney pillows are tailored and comfortable. A stunning silk & wool area carpet is balanced with s-fold sheers to filter sunlight.

This classic Americana-inspired home exquisitely incorporates design elements from the early 20th century and combines them with modern amenities and features. This one level living plan features 12’ main floor ceilings with a family room vault and large barn doors over the fireplace mantel.
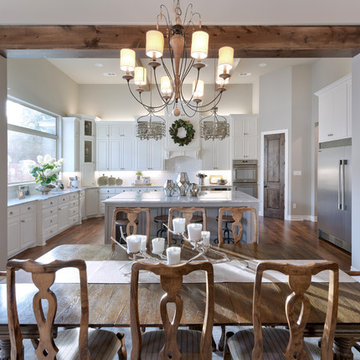
This beautiful Great room brings modern elements and the family treasured antiques in one great room.
Family Room Design Photos with Grey Walls and a Concealed TV
3
