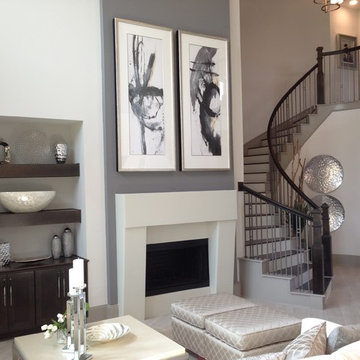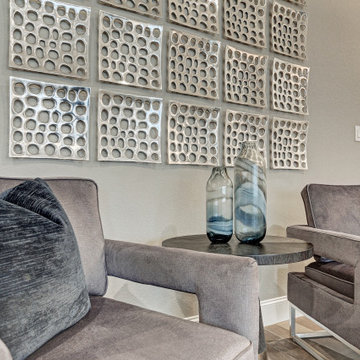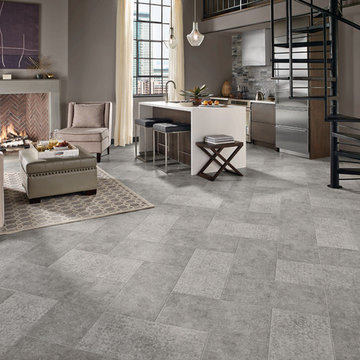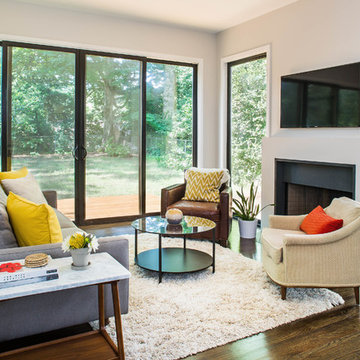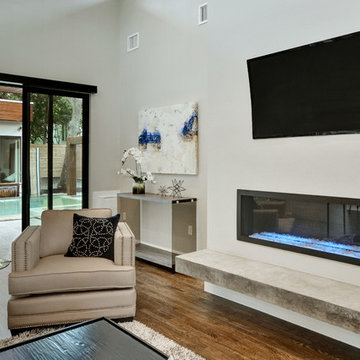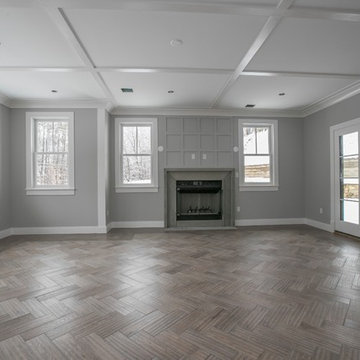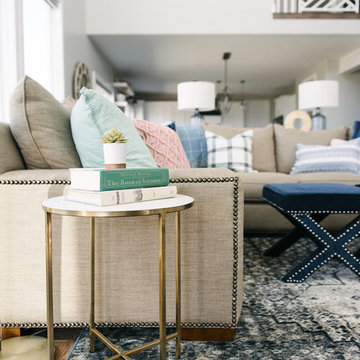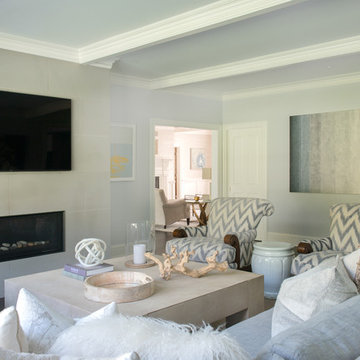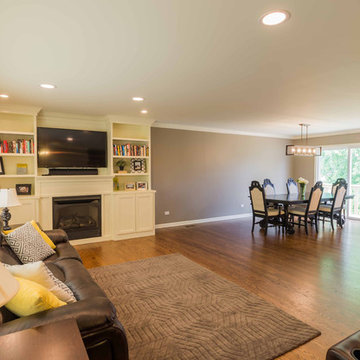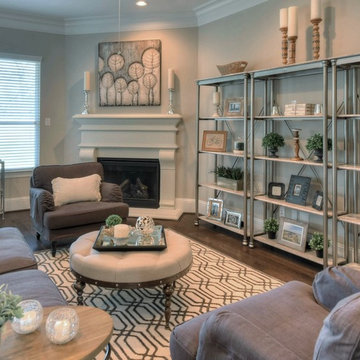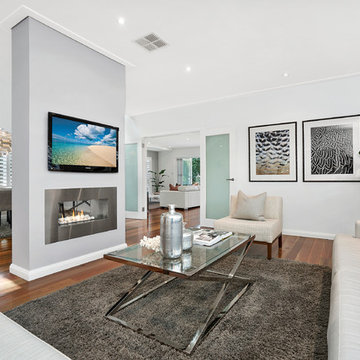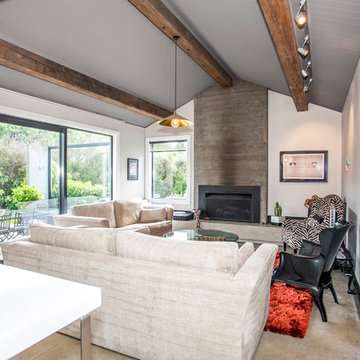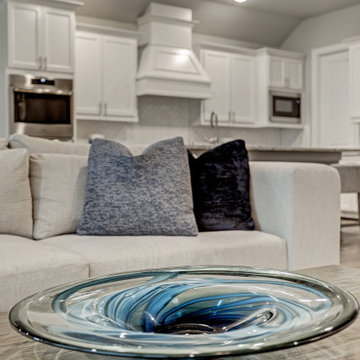Family Room Design Photos with Grey Walls and a Concrete Fireplace Surround
Refine by:
Budget
Sort by:Popular Today
101 - 120 of 362 photos
Item 1 of 3
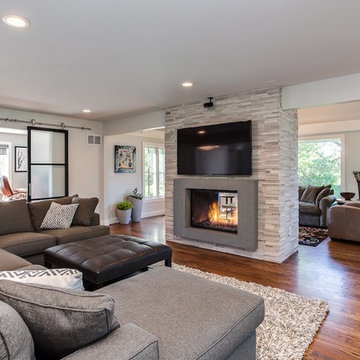
Family Room with shiplap detail, painted beams, precast concrete fire place and dry stack stone accent surround
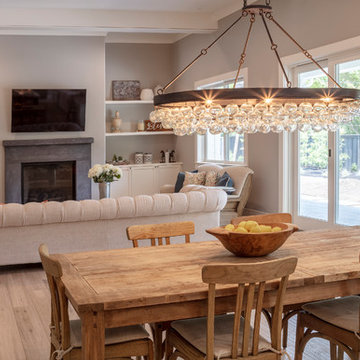
Large nook in Great Room opening up to the patio. Book shelves flank the concrete stained fireplace. Large trim surrounding the room.
Micheal Hosplet Photography
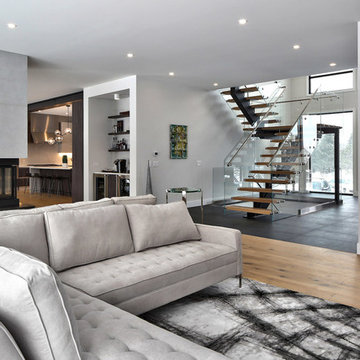
This room was designed to be a TV room and a sitting area. We put two sofa's back to back to create two spaces in this large room. We used concrete slab around the firpeplace to make it modern and paired it with a light hardwood to tie it into the home.
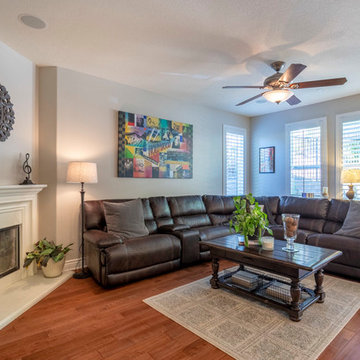
Live La Dolce Vita on Lugano Way. The way life is meant to be. Located in the Mediterranean-inspired Sorrento tract with guard gates, 2 sparkling pools & a private park! This 4 bedroom PLUS Den/optional 5th room home, is happily situated on one of the most desired and private lots. Enjoy preparing meals and entertaining al fresco, with the built-in BBQ, fridge, attached pergola, custom fireglass gas fire pit, built-in seating, charming light post, stamped concrete, & high-end artificial grass. Feel secluded from the world outside, and step into the expansive side yard with romantic courtyard. Tranquil tiered fountain, string lights, and flagstone hardscape await! Cook like a pro in the massive kitchen w/large granite island, sleek finishes, SS appliances, new trash compactor & newer dishwasher. Benefit from an organic flowing floorplan w/abundant natural light, 2 story ceilings, & a refreshing connection between the interior/exterior spaces. 3 bedrooms up and 2 rooms down. Enjoy treetop & hillside views from the sumptuously sized Master suite! Additional Upgrades: Dual pane windows, plantation shutters, newer wood flooring throughout downstairs, upgraded newer carpets upstairs, newer 6'' baseboards & Crown, built-in speakers, newer designer paint, can lights, and more! Life is sweeter when simplified
Maddox Photography
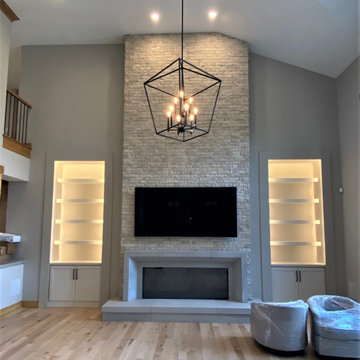
A massive light fixture adds wow factor to this impressive family room. We also added floating shelves, and updated the fireplace with new stone and a custom concrete surround.
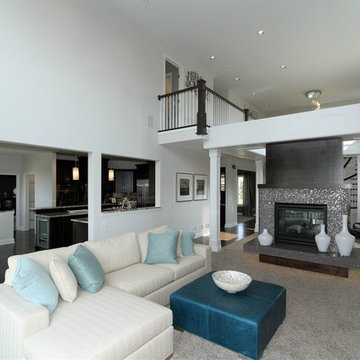
Arundel Custom Home
Ashwood Park
Naperville, IL
Indian Prairie School District 204
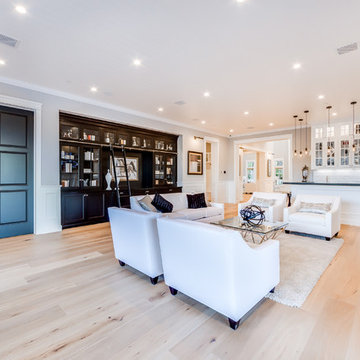
Family room of the new house construction in Encino which included the installation light hardwood floors, ceiling with recessed lighting, open shelves, double doors, furniture.
Family Room Design Photos with Grey Walls and a Concrete Fireplace Surround
6
