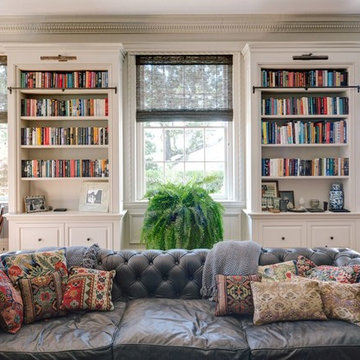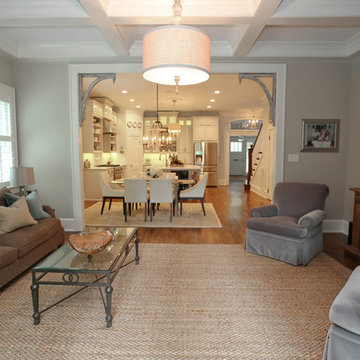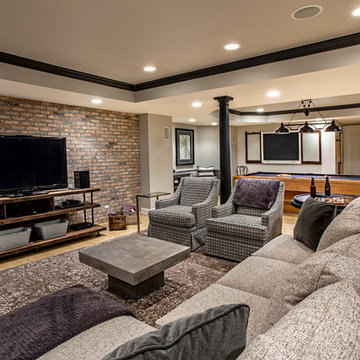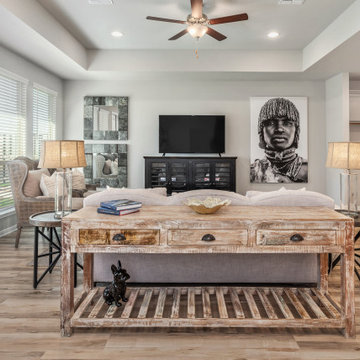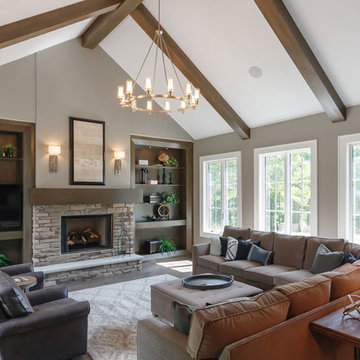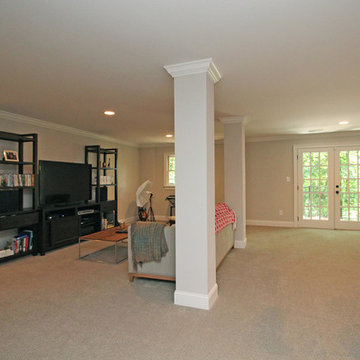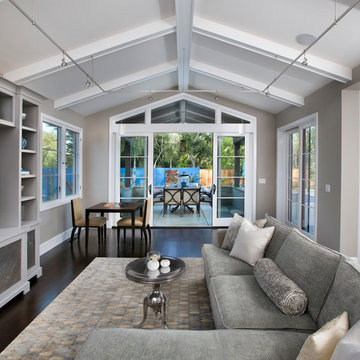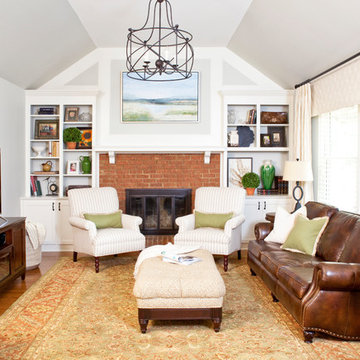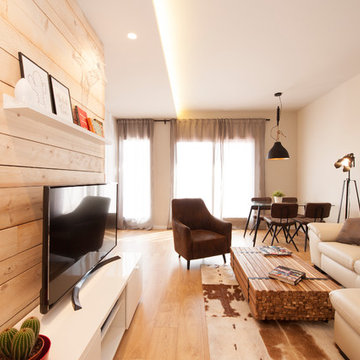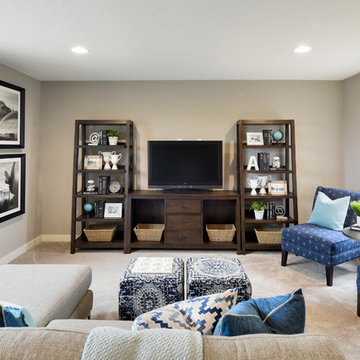Family Room Design Photos with Grey Walls and a Freestanding TV
Refine by:
Budget
Sort by:Popular Today
101 - 120 of 2,361 photos
Item 1 of 3
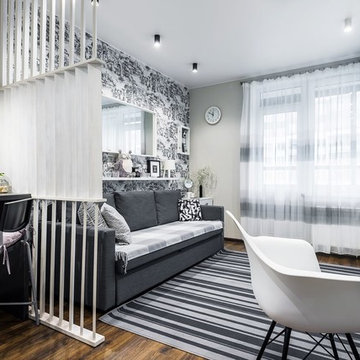
Фотография реализованного проекта интерьера квартиры студии в г.Санкт-Петербурге. Площадь комнаты около 20 кв.м. Интерьер основан на серо-белой-черной гамме.Финансовая сторона интерьера,-материалы подбирались согласно бюджету заказчика.

Shiplap and a center beam added to these vaulted ceilings makes the room feel airy and casual.

Two story family room with overlook from second floor hallway. Gorgeous built-in bookcases house favorite books, family photos and of course, a large TV!
Marina Storm - Picture Perfect House

Amazing three-panel patio door in this gorgeous great-room style living room. The large sliding glass door opens out onto a wonderful patio and swimming pool area.
Windows and Doors are from Renewal by Andersen Long Island, East End, New York.
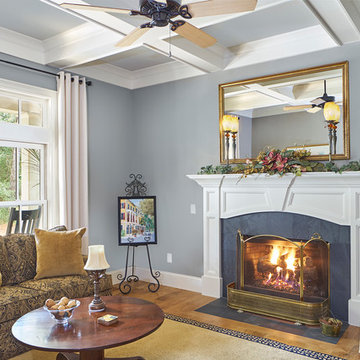
The study has a second fireplace, with a slate surround and hearth, topped with a white detailed wooden casement. The gray theme continues from the walls to the Coffered ceiling, with plenty of white crown molding and trim. Beautiful windows, warm hardwood flooring and ceiling fan complete this room, full of comfort and details.
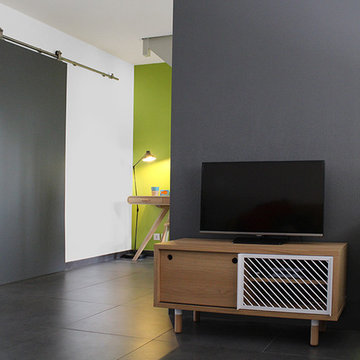
Le meuble T.V. s'appuie sur le mur écran entre le salon et l'entrée.
Photo O & N Richard
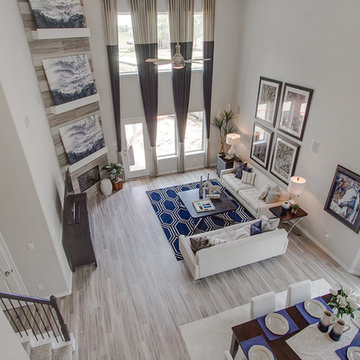
Newmark Homes is attuned to market trends and changing consumer demands. Newmark offers customers award-winning design and construction in homes that incorporate a nationally recognized energy efficiency program and state-of-the-art technology. View all our homes and floorplans www.newmarkhomes.com and experience the NEW mark of Excellence. Photo Credit: Premier Photography

This home is full of clean lines, soft whites and grey, & lots of built-in pieces. Large entry area with message center, dual closets, custom bench with hooks and cubbies to keep organized. Living room fireplace with shiplap, custom mantel and cabinets, and white brick.
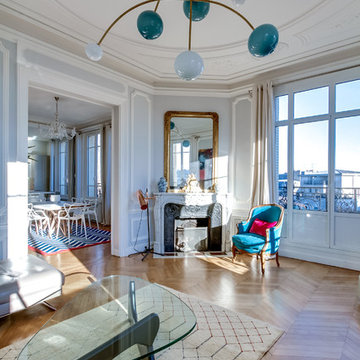
Appartement de styla Haussmannien entièrement rénové en 2011 dans un style contemporain sur lequel l'agence AMI est intervenu pour la décoration avec une sélection géométrique et coloré.
Un mélange audacieux et un jeu de lignes entre les époques et les styles.
Photographie Meero
Family Room Design Photos with Grey Walls and a Freestanding TV
6
