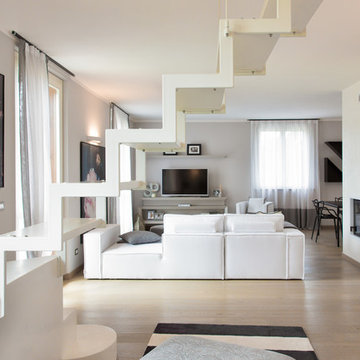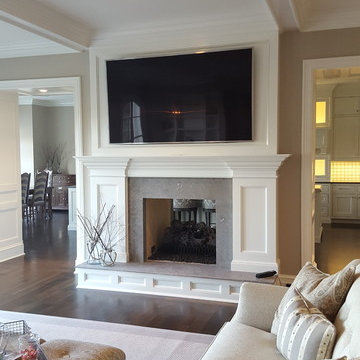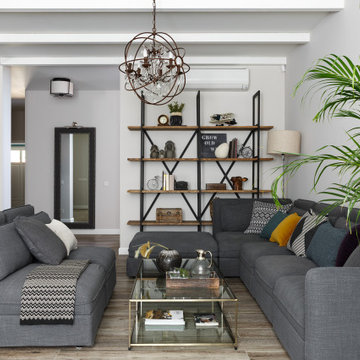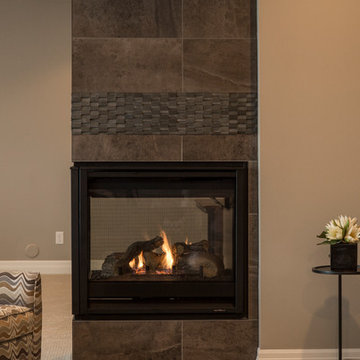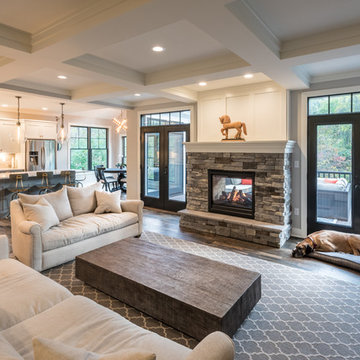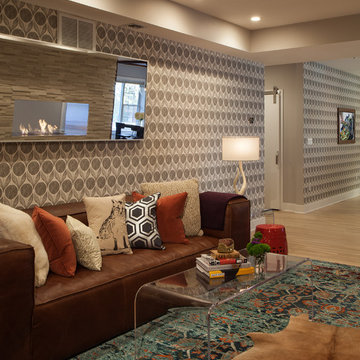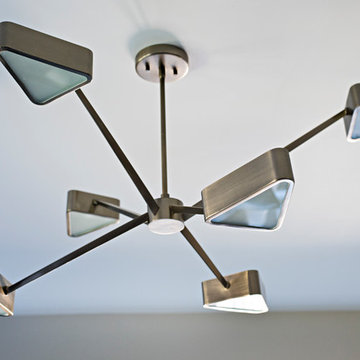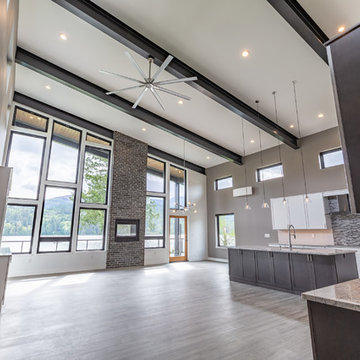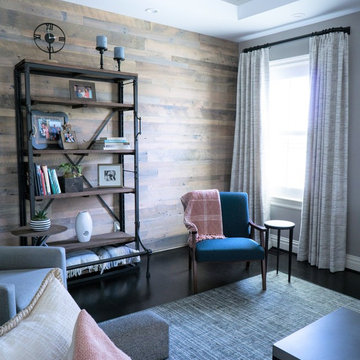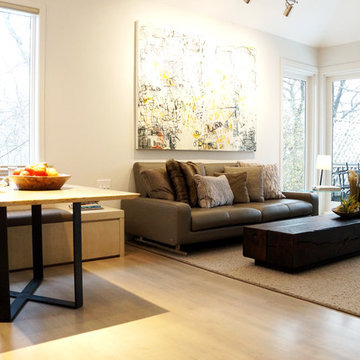Family Room Design Photos with Grey Walls and a Two-sided Fireplace
Refine by:
Budget
Sort by:Popular Today
81 - 100 of 715 photos
Item 1 of 3
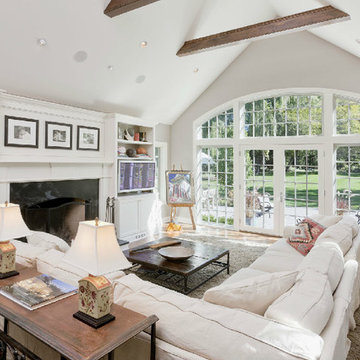
Design & construction of an addition containing a great room with indoor and outdoor fireplace, powder room, bedroom with roof deck, screened porch and fully finished basement. Photo by B. Kildow
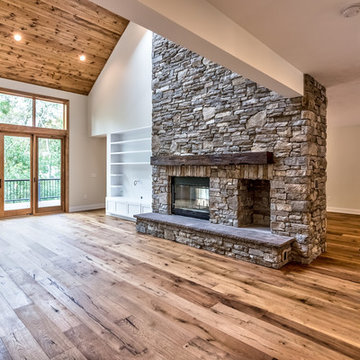
2 story vaulted family room with stone see through fireplace and raised stone hearth
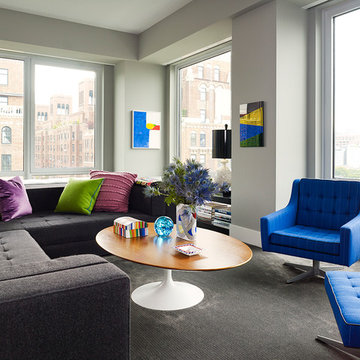
The blue accent chairs bask in the natural lighting which makes this colorful living room even brighter.
Photography by Peter Murdock
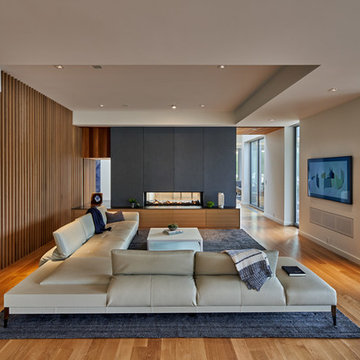
Schuco AWS75 Thermally-Broken Aluminum Windows
Schuco ASS70 Thermally-Broken Aluminum Lift-slide Doors
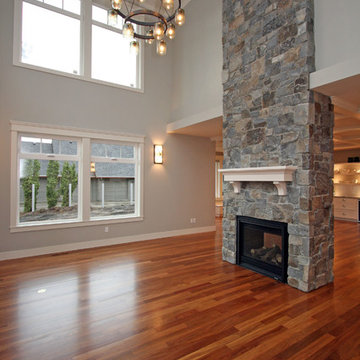
This 2-story living room features a natural stone 2-sided gas fireplace with custom white mantel. The large Pottery Barn chandelier is a fun touch. The floors are Brazilian teak sand & finish hardwood.
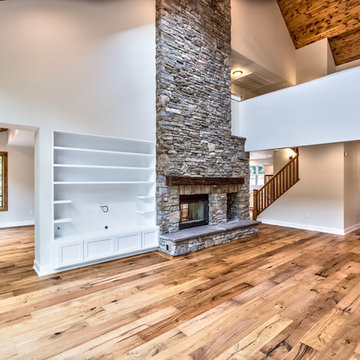
2 story vaulted family room with stone see through fireplace and raised stone hearth
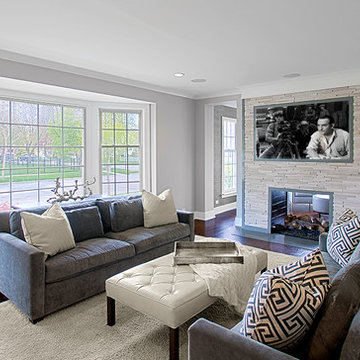
Family room has bay window and 2 sided fireplace that also faces opposite sitting area. Norman Sizemore - Photographer
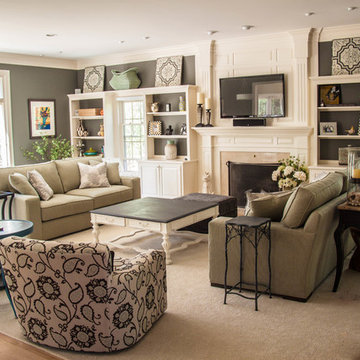
This room is the hub of this home. A place to share a glass of wine, watch a movie, or relax with a favorite book. What a great place to meet with the book club!
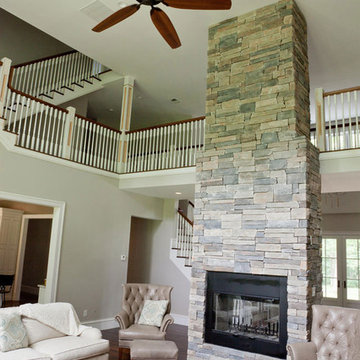
Amy Smucker Photography -
This view of the Great room is from the rear of the house looking at the foyer. Here you can sit and enjoy the see through fireplace set in the stone chimney. To the left is an opening to the kitchen.
The 2nd floor walkway crosses over the foyer with the Master bedroom on the right and the children's rooms on the left side of the house. The stairs on the left lead to the 3rd floor office, storage & extra closet space.
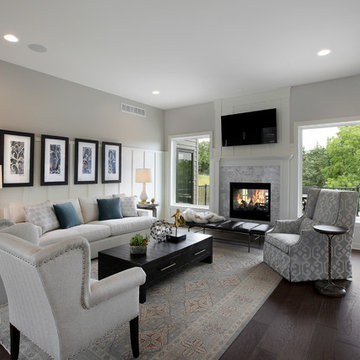
Maureen Fritts Photography
Elena Kerwin, Allied ASID. Interior Designer . Furniture provided by Nebraska Furniture Mart
Family Room Design Photos with Grey Walls and a Two-sided Fireplace
5
