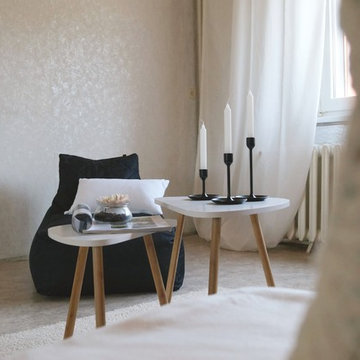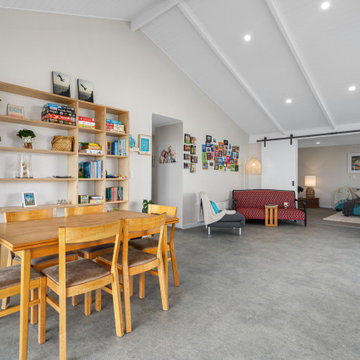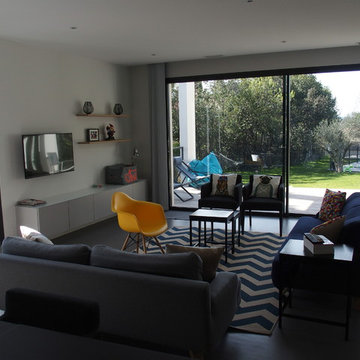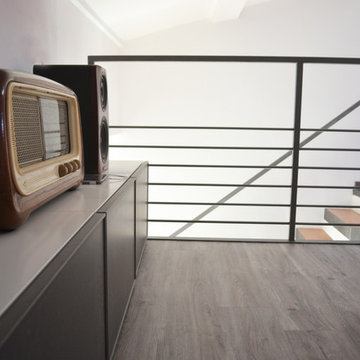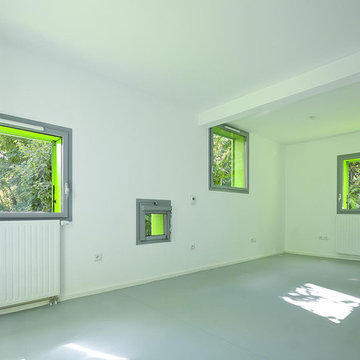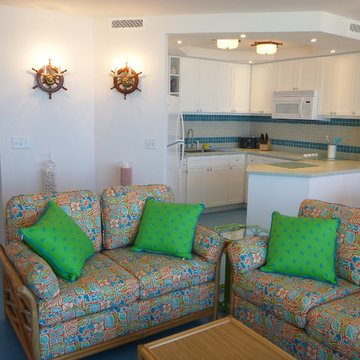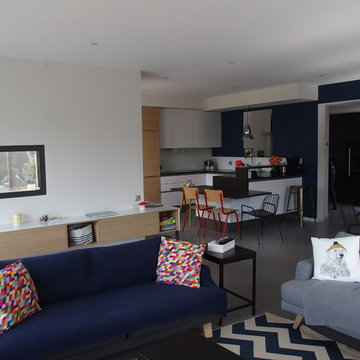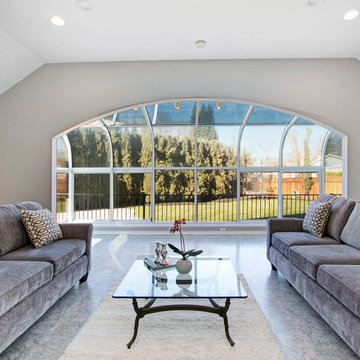Family Room Design Photos with Linoleum Floors
Refine by:
Budget
Sort by:Popular Today
181 - 200 of 234 photos
Item 1 of 2
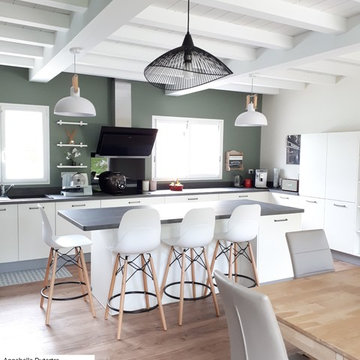
Rénovation totale d'une pièce de vie séjour cuisine : changement de sol, plafond bois repeint, nouvelle cuisine entièrement équipée, création d'un espace séjour. Nouvel aménagement intérieur et nouvelle décoration. les peintures murales ont entièrement été refaites. les ouvertures et menuiseries également.
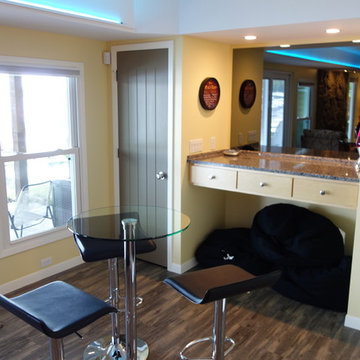
Two new closets were added--one for linens, sleeping bags, pillows, blankets--the other for supplies and equipment so it's lockable. The computer counter has much needed drawer space for remotes, cords, batteries, etc. USB charges are built in to the electric plugs. Bean bags are stored underneath the counter...and a smaller game/eating table at bar height with adjustable barstools now fills the flexible space. Smoked mirror was added to add not only reflection of the room and windows but to add depth to the room. LED lightstrips were incorporated into the soffits to change color on a whim or set on "auto" for color changing effect to the family room.
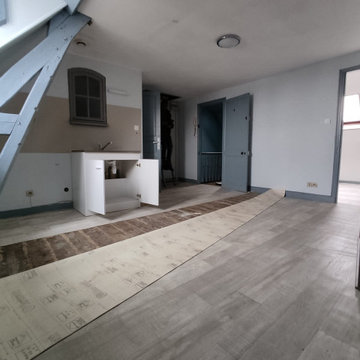
Photo Avant Travaux
Rénovation d'un appartement entier avec optimisation des espaces. Isolation de l'ensemble avec mise en place d'une VMC à détection d'humidité de type A. Passage du DPE de la lettre F à C et du GES à A
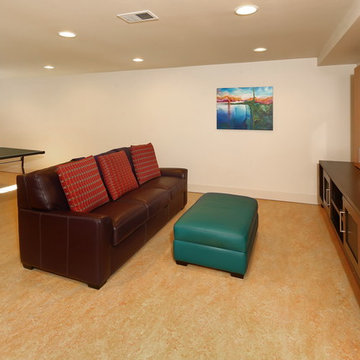
Photography by Radley Muller Photography
Design by Cirrus Design
Interior Design by Brady Interior Design Services
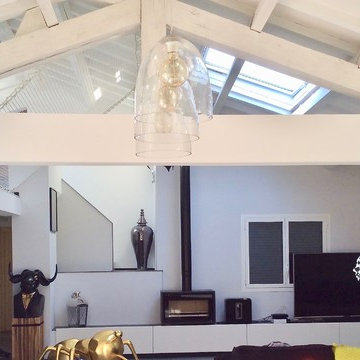
Rénovation partielle d'une maison en moyenne montagne. La Bollène-Vésubie.
Lors de la rénovation d'une maison dans l'arrière pays niçois et qui portait les stigmates d'une décoration fatiguée, nous nous sommes penchés pour changer l'esprit de la pièce à vivre.
Jérôme Caramalli
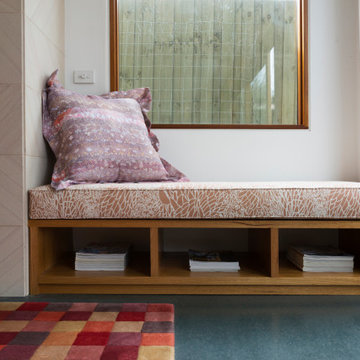
Fireplace, benchseat and joinery design for new house extension in inner city Melbourne. Designed to accommodate client's existing furnishings. Custom made cushioning for benchseat.
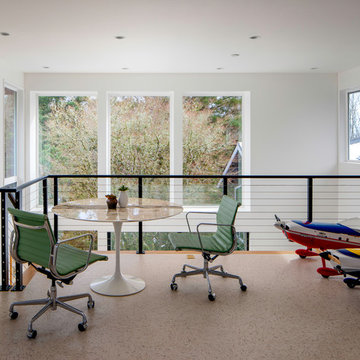
This extensive renovation brought a fresh and new look to a 1960s two level house and allowed the owners to remain in a neighborhood they love. The living spaces were reconfigured to be more open, light-filled and connected. This was achieved by opening walls, adding windows, and connecting the living and dining areas with a vaulted ceiling. The kitchen was given a new layout and lined with white oak cabinets. The entry and master suite were redesigned to be more inviting, functional, and serene. An indoor-outdoor sunroom and a second level workshop was added to the garage.
Finishes were refreshed throughout the house in a limited palette of white oak and black accents. The interiors were by Introspecs, and the builder was Hammer & Hand Construction.
Photo by Caleb Vandermeer Photography
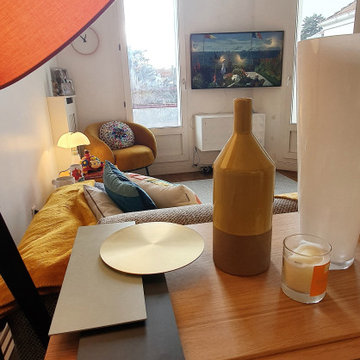
Réoranisation de l'espace pour cette pièce avec un coin cosy dans les tons oranger et jaune. Installation des points lumineux pour éclairer même le fond de la pièce .
Changement de place de la tv et optimisation de l'espace
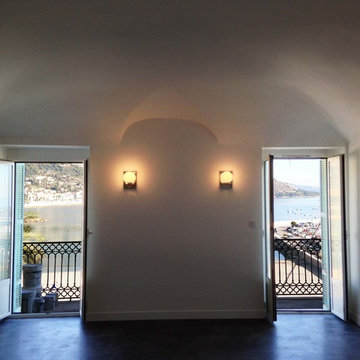
Cet espace, devenu le séjour, était partagé en deux petites pièces. Nous l'avons ouvert en réalisant une reprise en sous-oeuvre afin d'offrir plus généreusement la vue mer dans l'espace de vue.
Crédit Photo: Maria Teresa Parfait
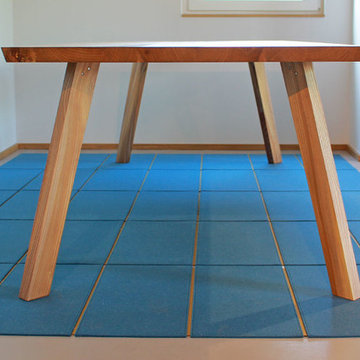
Tischmodell MIA vereint robuste Holzmanufaktur mit filigranem Möbeldesign. Die im 15°-Winkel angeschrägte Tischkante passt hervorragend zu den konisch zulaufenden Tischbeinen aus echtem Holz. Die robuste Tischplatte aus Massivholz mit einer Stärke von 4,5 cm fällt so kaum ins Gewicht. Entscheiden Sie selbst, an welcher Position die Tischbeine platziert werden können - so finden Sie und Ihre Gäste den besten Sitzplatz an Ihrem Esstisch MIA.
Neben Ihrer liebsten Holzsorte wählen Sie bei holzgespür auch Ihren Baumstamm, aus dem der individuelle Tisch gebaut werden soll, selbst aus.
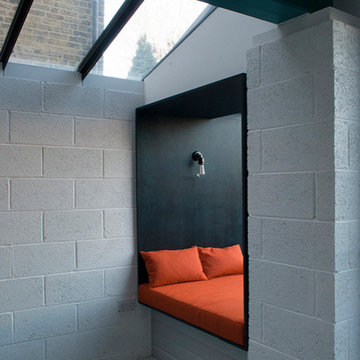
Bay window lined in stained birch ply with custom upholstery. Contemporary interior with exposed block walls and painted steelwork.
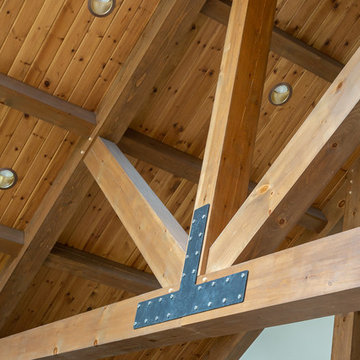
This industrial accent to a timber frame joint is jut one way to add special touches to your space. Design is all int he details.
Family Room Design Photos with Linoleum Floors
10
