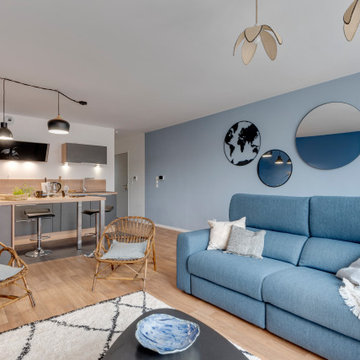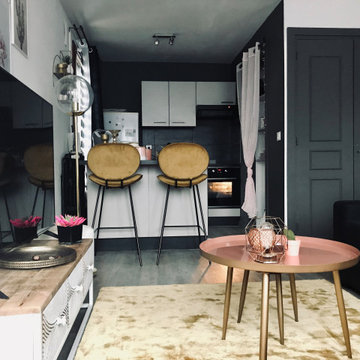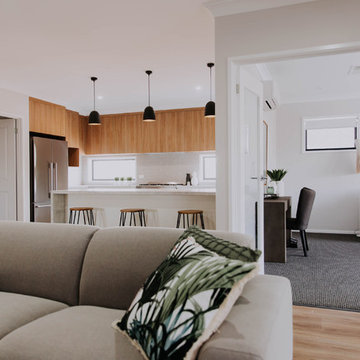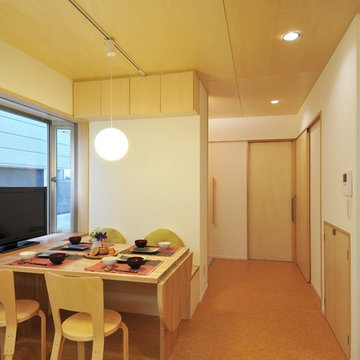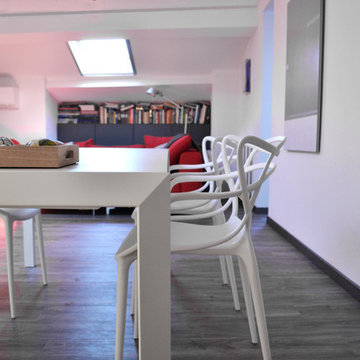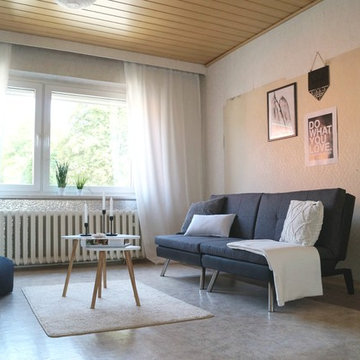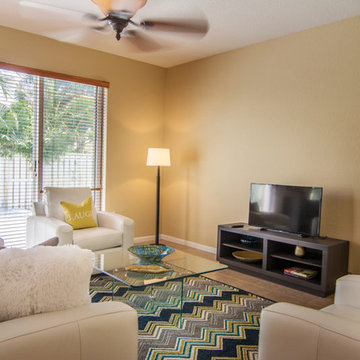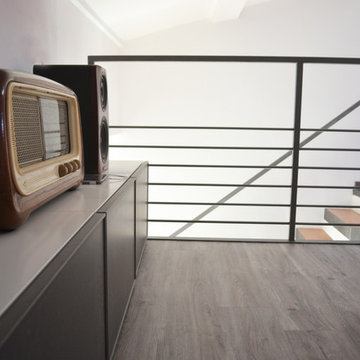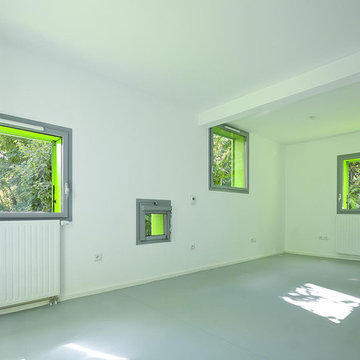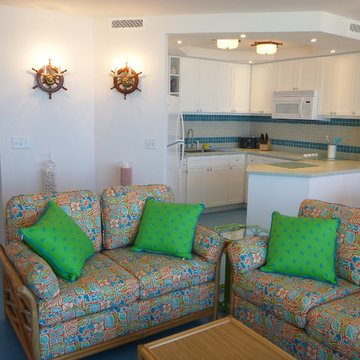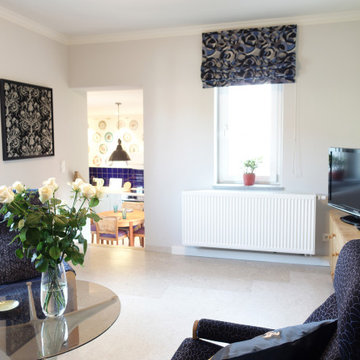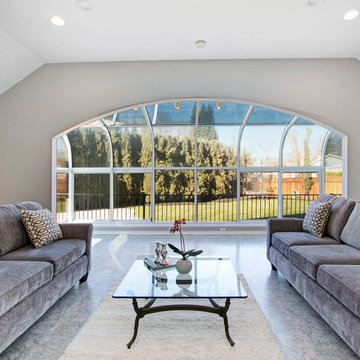Family Room Design Photos with Linoleum Floors
Refine by:
Budget
Sort by:Popular Today
181 - 200 of 234 photos
Item 1 of 2
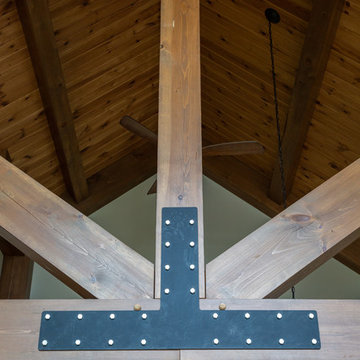
This industrial accent to a timber frame joint is jut one way to add special touches to your space. Design is all int he details.
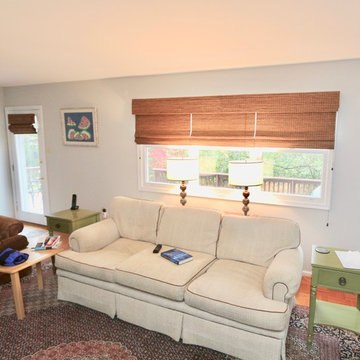
Here is the AFTER image of our clients family room triple window where we installed 3 individual Hunter Douglas Provenance Woven Wood shades along with a single valance that covers the top of the three shades. This allows our client to be able to open and close each shade as they would like while have a sleek finished look on the top of the treatments.
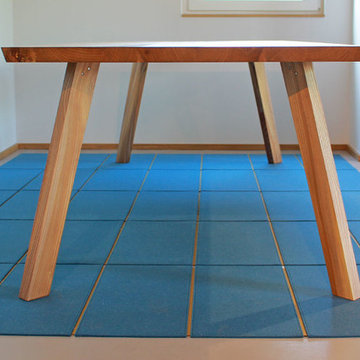
Tischmodell MIA vereint robuste Holzmanufaktur mit filigranem Möbeldesign. Die im 15°-Winkel angeschrägte Tischkante passt hervorragend zu den konisch zulaufenden Tischbeinen aus echtem Holz. Die robuste Tischplatte aus Massivholz mit einer Stärke von 4,5 cm fällt so kaum ins Gewicht. Entscheiden Sie selbst, an welcher Position die Tischbeine platziert werden können - so finden Sie und Ihre Gäste den besten Sitzplatz an Ihrem Esstisch MIA.
Neben Ihrer liebsten Holzsorte wählen Sie bei holzgespür auch Ihren Baumstamm, aus dem der individuelle Tisch gebaut werden soll, selbst aus.
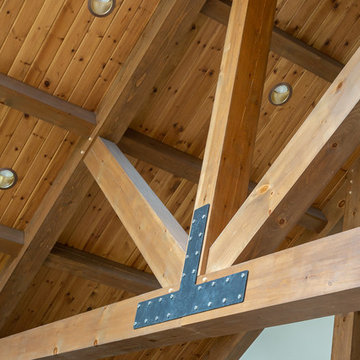
This industrial accent to a timber frame joint is jut one way to add special touches to your space. Design is all int he details.
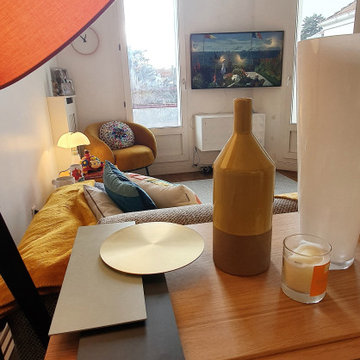
Réoranisation de l'espace pour cette pièce avec un coin cosy dans les tons oranger et jaune. Installation des points lumineux pour éclairer même le fond de la pièce .
Changement de place de la tv et optimisation de l'espace
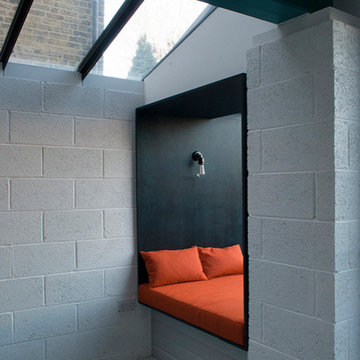
Bay window lined in stained birch ply with custom upholstery. Contemporary interior with exposed block walls and painted steelwork.
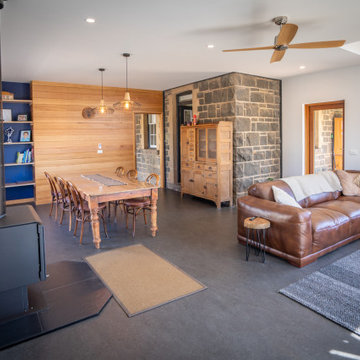
The family room and dining room are open plan. The old external walls of the blue stone farm house create a beautiful feature in the living room and hide the kitchen from view.
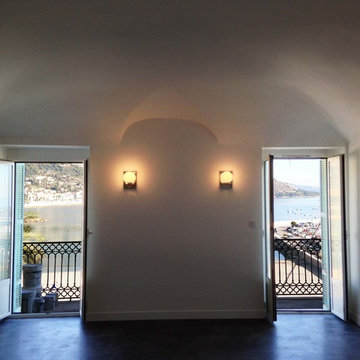
Cet espace, devenu le séjour, était partagé en deux petites pièces. Nous l'avons ouvert en réalisant une reprise en sous-oeuvre afin d'offrir plus généreusement la vue mer dans l'espace de vue.
Crédit Photo: Maria Teresa Parfait
Family Room Design Photos with Linoleum Floors
10
