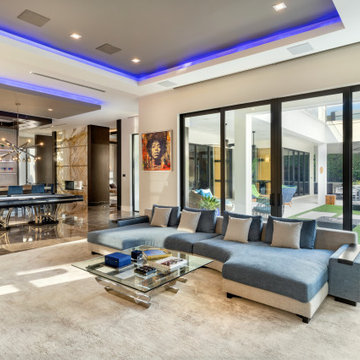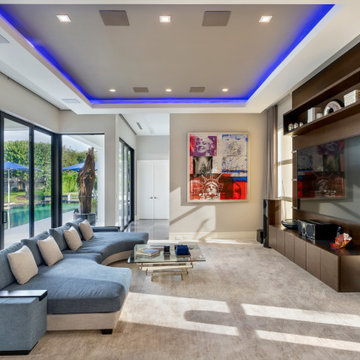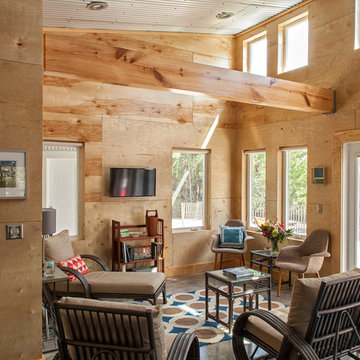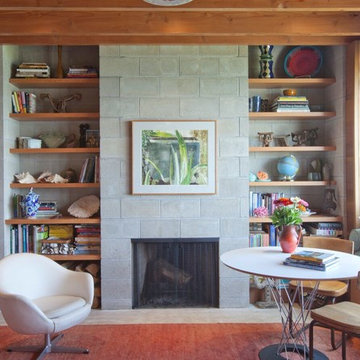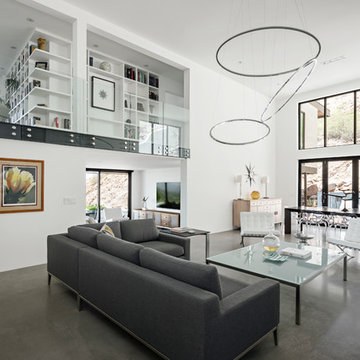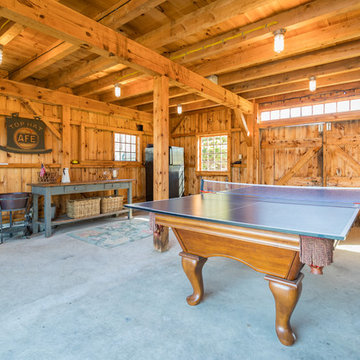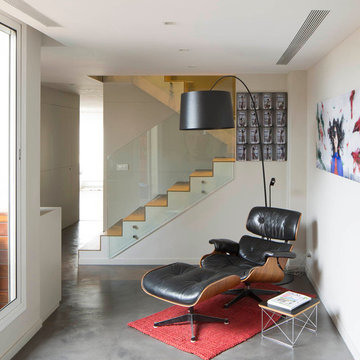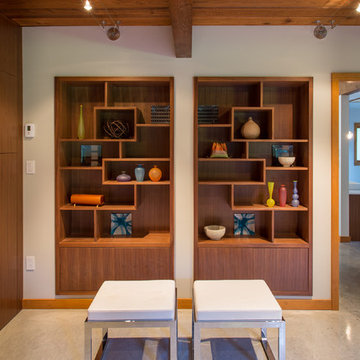Family Room Design Photos with Marble Floors and Concrete Floors
Refine by:
Budget
Sort by:Popular Today
101 - 120 of 6,023 photos
Item 1 of 3
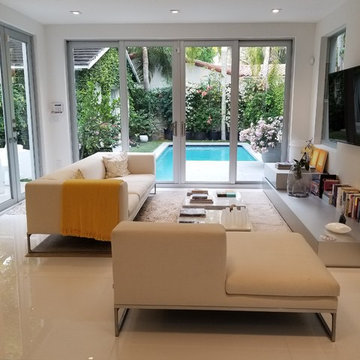
Miami, Modern - Contemporary Interior Designs By J Design Group in Coconut Grove, Florida.

We love this living room's arched entryways, vaulted ceilings, ceiling detail, and pocket doors.
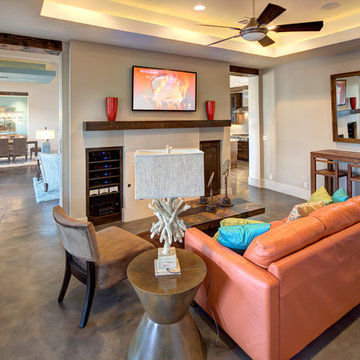
This fun family room introduces a warm color palette to the home. The cowhide rug reveals a southern flavor, and the contemporary triptych ties the colors to the rest of the home. Photo byJohnny Stevens
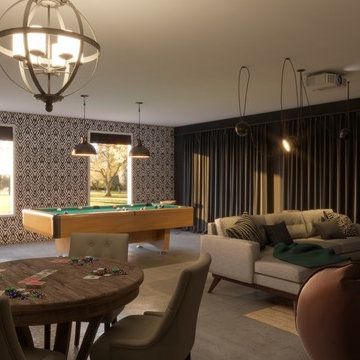
The benefits of living in sunny Florida are not needing to protect your car from the harsh elements of winter. For this garage makeover, we transformed a three-car garage into 3 unique areas for gathering with friends and lounging: a movie, card and pool table area. We added a fun removable wallpaper on the far wall, giving the room some fun character. The long wall of velvet curtains is not only for not feeling like you're in a garage, but they were added for acoustics and to allow the garage doors to still open as needed. Lots of fun to be had here!
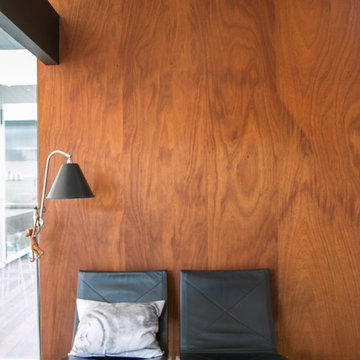
Renovation of a 1952 Midcentury Modern Eichler home in San Jose, CA.
Full remodel of kitchen, main living areas and central atrium incl flooring and new windows in the entire home - all to bring the home in line with its mid-century modern roots, while adding a modern style and a touch of Scandinavia.

We designed the niches around the owners three beautiful glass sculptures. We used various forms of LED lights (Tape & puck) to show off the beauty of these pieces.
"Moonlight Reflections" Artist Peter Lik
Photo courtesy of Fred Lassman
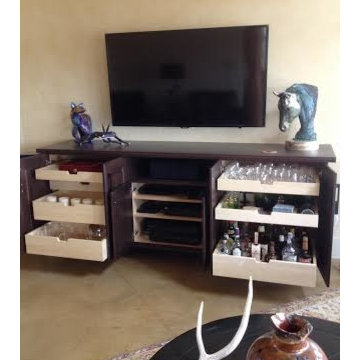
This specialty cabinet was designed by Phil Rudick, Architect of Urban kirchens + Baths of Austin, Tx to house media equipment and to provide general storage on full extension soft close drawer guides.
No space was wasted.
The cabinet doors have a traditional look but the finish and cabinet sculpting put it in the transitional camp. Doors are self and soft closing.
The toe recesses are exaggerated giving this eight foot long piece of furniture a floating look.
Photo by Urban Kitchens + Baths
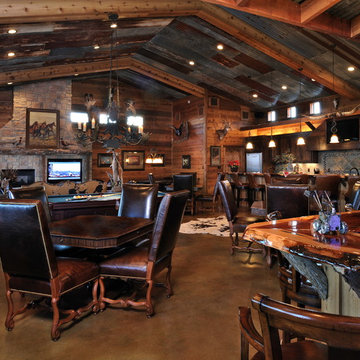
Such a fun gathering and entertaining space at the ranch complete with a bar.
Family Room Design Photos with Marble Floors and Concrete Floors
6
