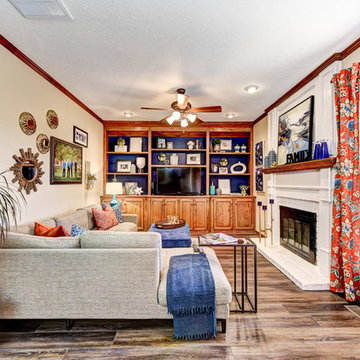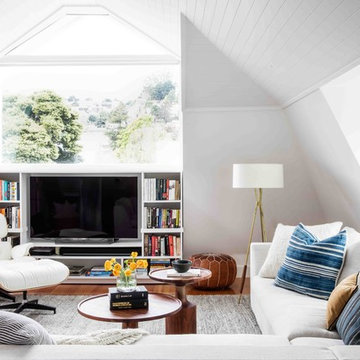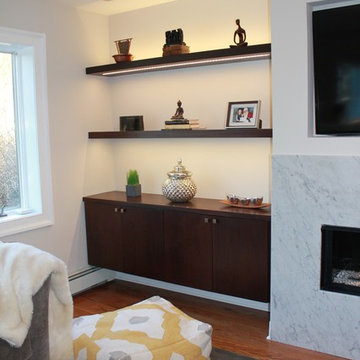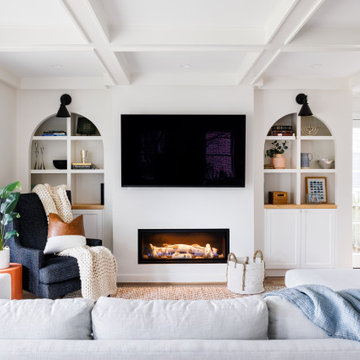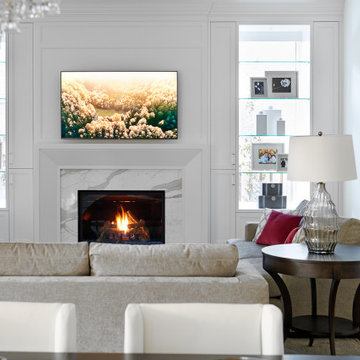Family Room Design Photos with Medium Hardwood Floors and a Built-in Media Wall
Refine by:
Budget
Sort by:Popular Today
1 - 20 of 4,361 photos
Item 1 of 3

Philadelphia Row Home Renovation focusing on maximizing storage for a young family of 5. We created a "mudroom" in the front of the row home with a large living room space for family time + hosting. We used kid-friendly furnishings with performance fabrics that are durable and easy to clean. Prioritized eco-friendly selections, utilizing locally sourced + American made pieces.
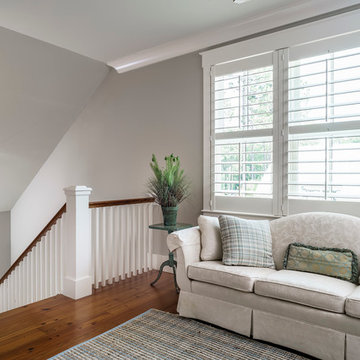
Upstairs foyer provides a nice seating area, to relax and enjoy some private time. Plantation shutters let in plenty of light, making this a warm and cozy space, perfect for reading or sneaking in a nap.
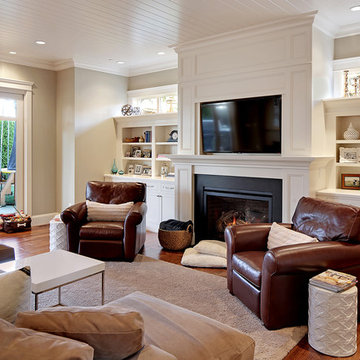
This new house project was for a young couple with 2 kids. They wanted a traditional style with a sophisticated upscale interior. The project included a see through upper cabinet to the large covered out door room. The great room concept with painted wood ceilings added the character to this traditional style.
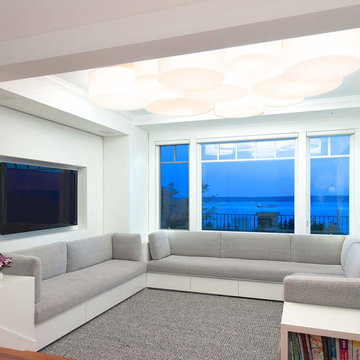
2009 © GAILE GUEVARA | INTERIOR DESIGN & CREATIVE™ ALL RIGHTS RESERVED.
Photo Credit: Jonathan Cruz Photography
Architect: Lamoureux Architect Inc. | http://www.lamoureuxarchitect.ca
Interior Renovation & Styling
Interior Design: Gaile Guevara
Design Team: Michelle Bikic + Dominic Design + Ravi Design
Lighting: Gilda Floor Lamp by Enrico Franzolini's Gilda Floor Lamp (1997) available at Livingspace
Lighting: Calma suspended pendant by Anta Germany available at Spencer Interiors
Furniture Systems: Flexform Italy, B&B Italia, Herman Miller available through Inform Interiors
Area Rug: Felt Quadri area rug by Paola Lenti available at Livingspace
Home Accessories: Rina Menardi available at Provide Home
Media & Audio Visual Systems by C.G.M. Electronics
Specialty Window Coverings & Custom Upholstery: Ravi Design
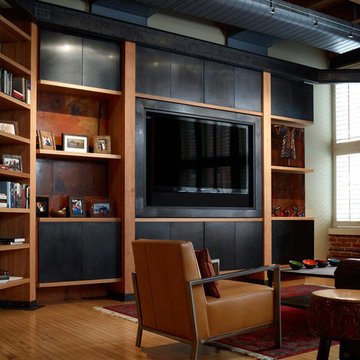
Built-in shelving unit and media wall. Fir beams, steel I-beam, patinated steel, solid rift oak cantilevered shelving. photo by Miller Photographics

Built-in bookshelves, Built-in computer Desk, Computer Center, Media Center, Painted Bookshelves, Turquoise, hidden desk, hidden chair, hidden bench, family room, painted back of bookshelves
www.coryconnordesigns
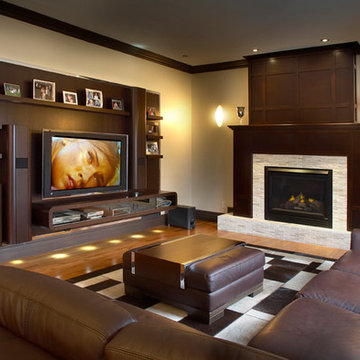
A warm inviting functional family room with a custom designed wall unit for motorized plasma bracket (recessed behind the wall unit) and integrate Bose stereo and speakers. Storage area was designed for DVDs and video games and equipment. The Italian oak custom wall unit is floating with a chrome frame and LED lighting above and below.

Southwestern style family room with built-in media wall.
Architect: Urban Design Associates
Builder: R-Net Custom Homes
Interiors: Billie Springer
Photography: Thompson Photographic
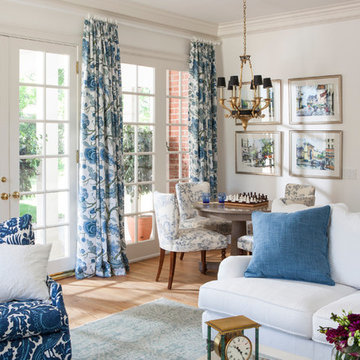
SoCal Contractor- Construction
Lori Dennis Inc- Interior Design
Mark Tanner-Photography
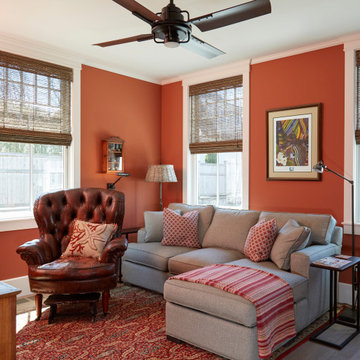
The earthiness of this terra cotta like color (Benjamin Moore- Audobon Russet) works like a splendid neutral which blends well with every color introduced to it.
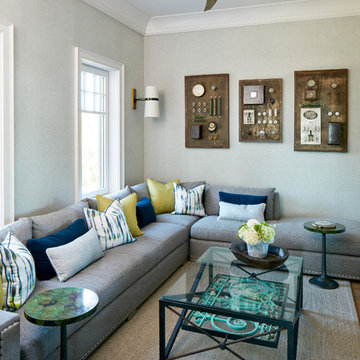
Photography: Dana Hoff
Architecture and Interiors: Anderson Studio of Architecture & Design; Scott Anderson, Principal Architect/ Mark Moehring, Project Architect/ Adam Wilson, Associate Architect and Project Manager/ Ryan Smith, Associate Architect/ Michelle Suddeth, Director of Interiors/Emily Cox, Director of Interior Architecture/Anna Bett Moore, Designer & Procurement Expeditor/Gina Iacovelli, Design Assistant
Sectional: Vanguard Furniture
Fan: Ferguson Enterprise
Antique Light Panels: Bobo Intriguing Objects
Fabric: Perennials, Romo
Rug: Designer Carpets
Wallpaper: Phillip Jeffries
Family Room Design Photos with Medium Hardwood Floors and a Built-in Media Wall
1


