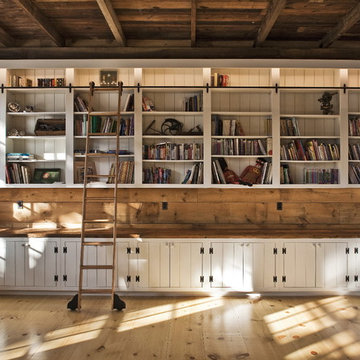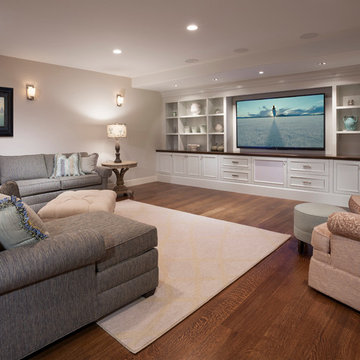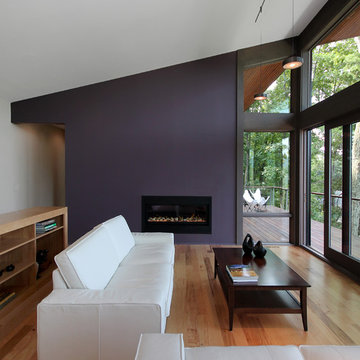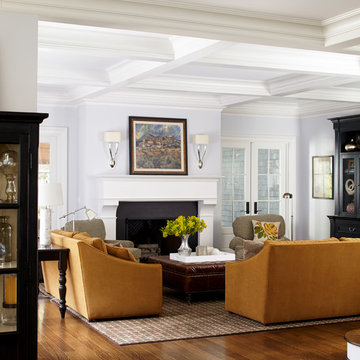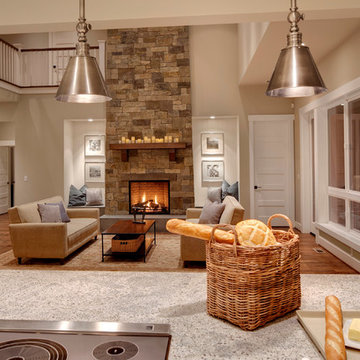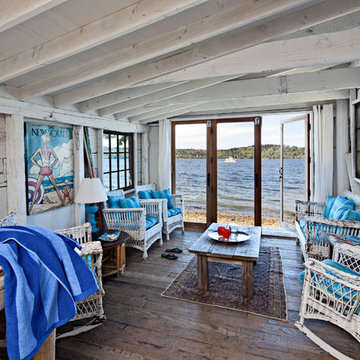Family Room Design Photos with Medium Hardwood Floors and Concrete Floors
Refine by:
Budget
Sort by:Popular Today
121 - 140 of 49,513 photos
Item 1 of 3
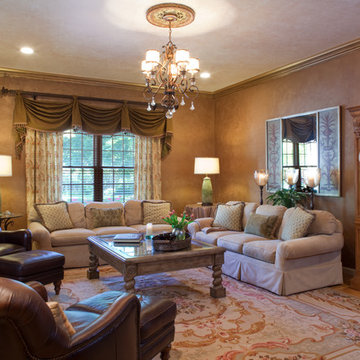
Warm and cozy, tuscan inspired family room. Suede finish not the walls, a beautiful Aubosson rug and 2 very comfy velvet sofas! Great Family space.
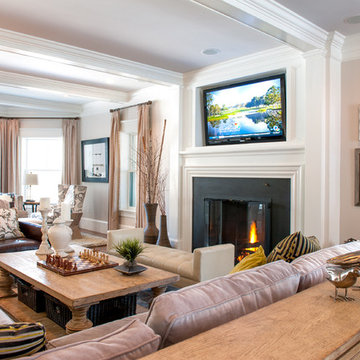
Mary Prince Photography // This fully renovated 110 year home is located in downtown Andover. This home was formerly a dorm for Phillips Academy, and unfortunately had been completely stripped of all of its interior molding and details as it was converted to house more students over the years. We took this home down to the exterior masonry block shell, and rebuilt a new home within the existing structure. After rebuilding the original footprint of most of the rooms, we then added all the traditional elements one would have hoped to find inside this magnificent home.
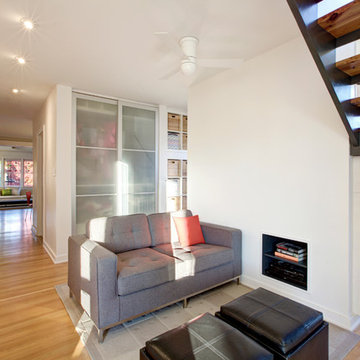
Family area integrates new stair to upstairs Master Suite + new family area with additional storage for books, games, coats, and A/V - Architect: HAUS | Architecture - Construction: WERK | Build - Photo: HAUS | Architecture
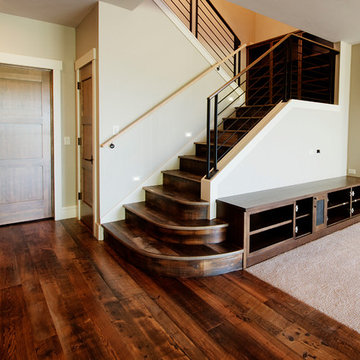
This family room is carpeted on one side with reclaimed hardwood flooring on the other. The floors are made from old reclaimed tobacco barns. The stair treads and risers are made with the same material.
www.reclaimeddesignworks.com
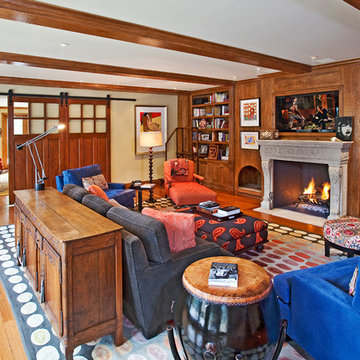
Photos By: Simon Berlyn
Architecture By: Hayne Architects
Project Management By: Matt Myers
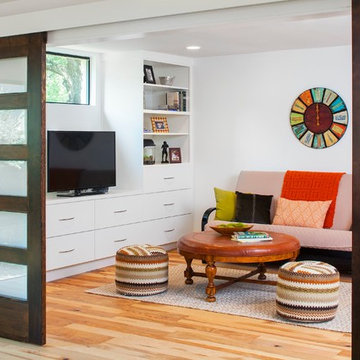
The existing dark kitchen is replaced by a new second family room. A window was added to allow the room to be brighter. The sliding wood and glass doors allow the second family room to be separated from the main room so that the kids have a place to go that is still under supervision from the kitchen.
Photo by Tre Dunham

The bar area features a walnut wood wall, Caesarstone countertops, polished concrete floors and floating shelves.
For more information please call Christiano Homes at (949)294-5387 or email at heather@christianohomes.com
Photo by Michael Asgian

Jason Fowler - Sea Island Builders - This was an unfinished attic before Sea Island Builders performed the work to transform this attic into a beautiful, multi-functional living space equipped with a full bathroom on the third story of this house.
Family Room Design Photos with Medium Hardwood Floors and Concrete Floors
7
