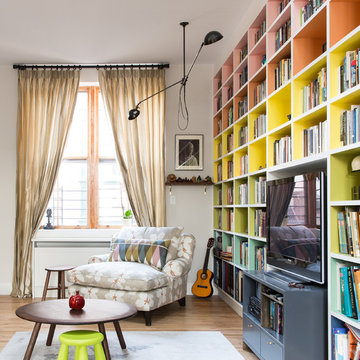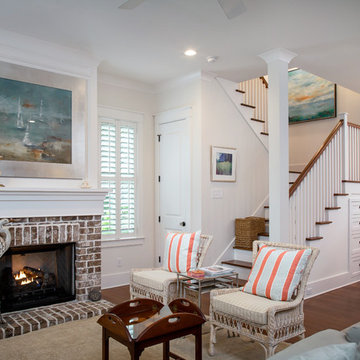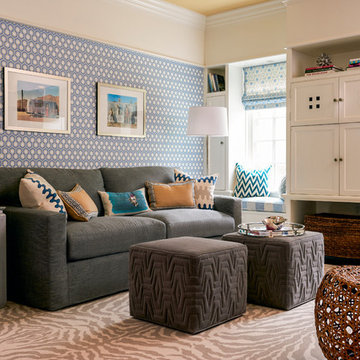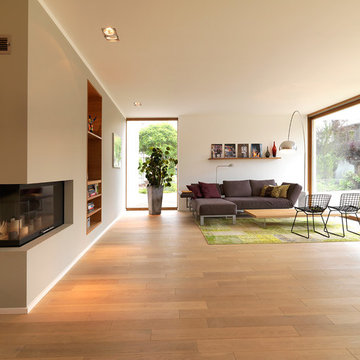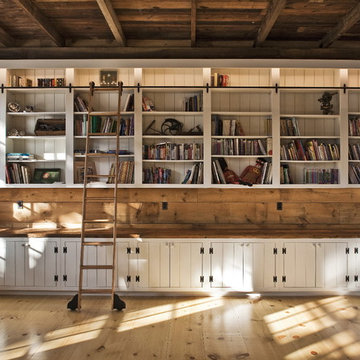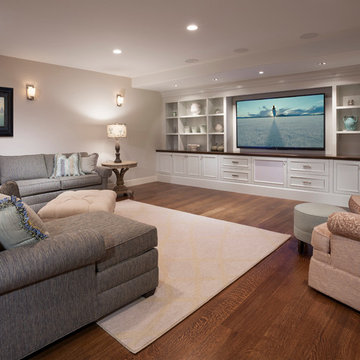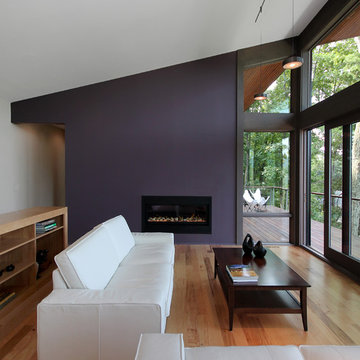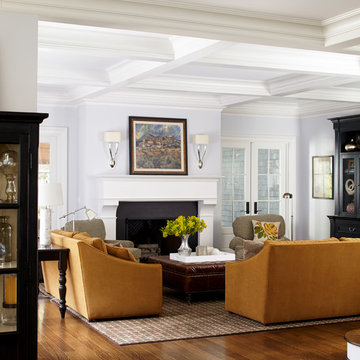Family Room Design Photos with Medium Hardwood Floors and Terra-cotta Floors
Refine by:
Budget
Sort by:Popular Today
121 - 140 of 46,065 photos
Item 1 of 3
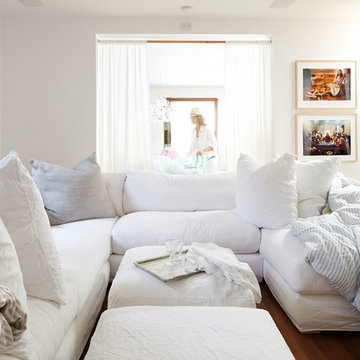
A wall-to-wall sofa moment in the media room that adjoins the living room and the kitchen. The family snuggle up here in a cloud of frill-free comfort and stripy duvets. Sectional was custom designed for the space by Rachel Ashwell Shabby Chic Couture and covered in machine-washable white linen slipcovers.
Photo Credit: Amy Neunsinger
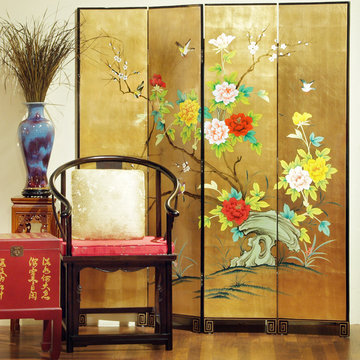
Hand painted on a gold-leaf surface, vibrant peony flowers and birds adorn the surface of each panel of this eye catching screen. A great piece for artistic decoration, it can also function as a room divider. The feet of each panel are decorated with a gold spiral pattern.
Photo By: Tri Ngo
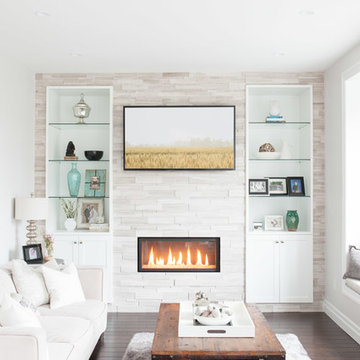
Open Concept Family room with custom built in bookcases and Glass shelving. Custom stonework and linear fireplace insert
Photography By: Lindsay Miller Photography
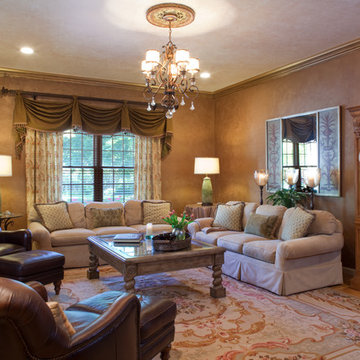
Warm and cozy, tuscan inspired family room. Suede finish not the walls, a beautiful Aubosson rug and 2 very comfy velvet sofas! Great Family space.
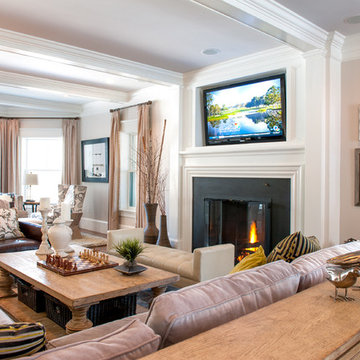
Mary Prince Photography // This fully renovated 110 year home is located in downtown Andover. This home was formerly a dorm for Phillips Academy, and unfortunately had been completely stripped of all of its interior molding and details as it was converted to house more students over the years. We took this home down to the exterior masonry block shell, and rebuilt a new home within the existing structure. After rebuilding the original footprint of most of the rooms, we then added all the traditional elements one would have hoped to find inside this magnificent home.
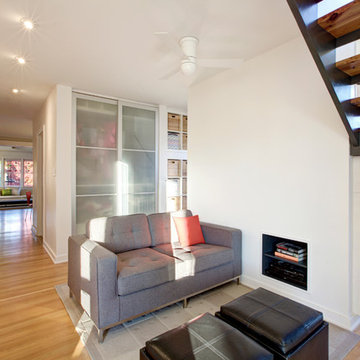
Family area integrates new stair to upstairs Master Suite + new family area with additional storage for books, games, coats, and A/V - Architect: HAUS | Architecture - Construction: WERK | Build - Photo: HAUS | Architecture
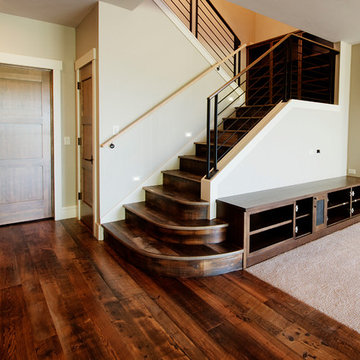
This family room is carpeted on one side with reclaimed hardwood flooring on the other. The floors are made from old reclaimed tobacco barns. The stair treads and risers are made with the same material.
www.reclaimeddesignworks.com
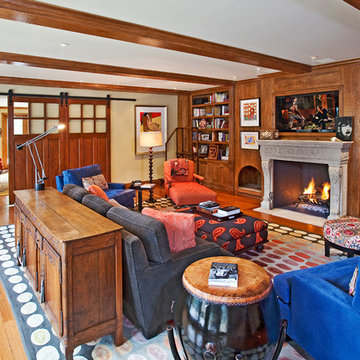
Photos By: Simon Berlyn
Architecture By: Hayne Architects
Project Management By: Matt Myers
Family Room Design Photos with Medium Hardwood Floors and Terra-cotta Floors
7
