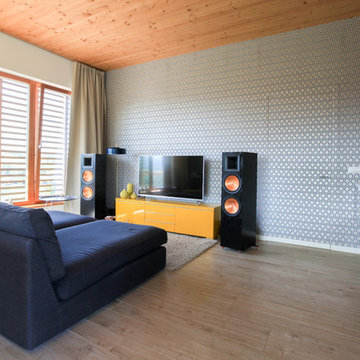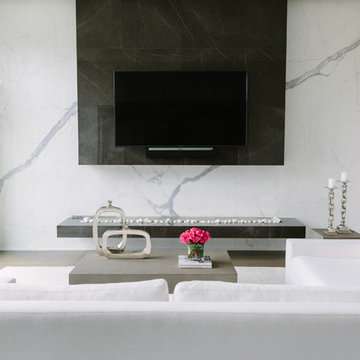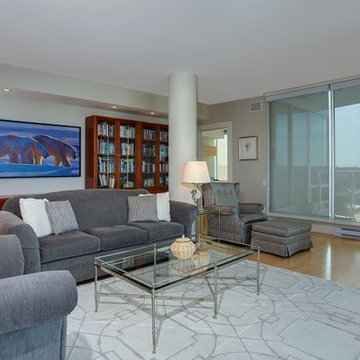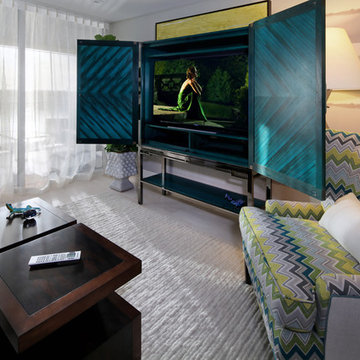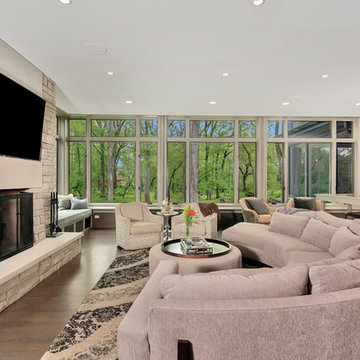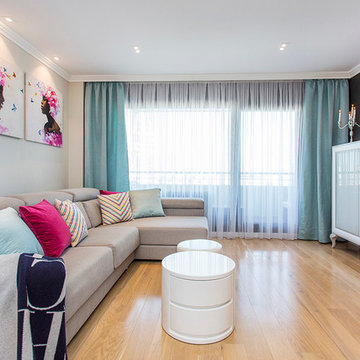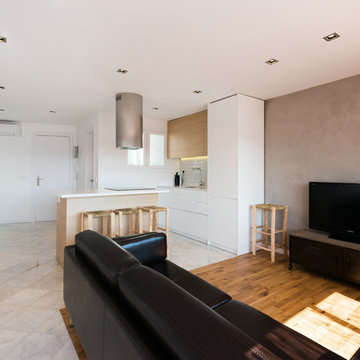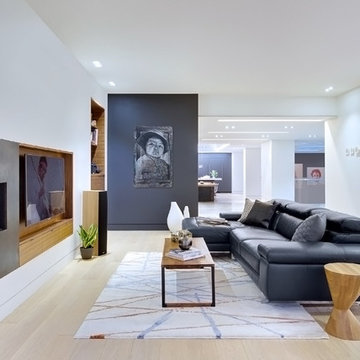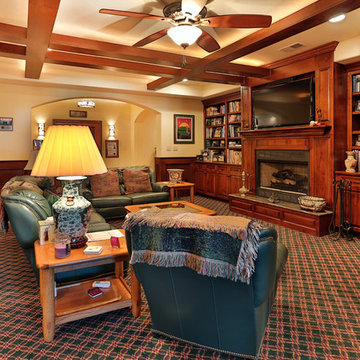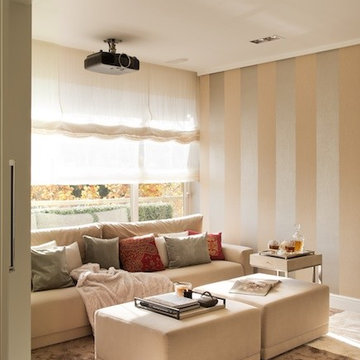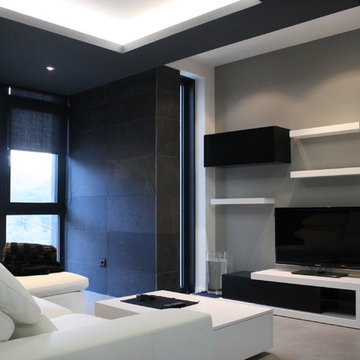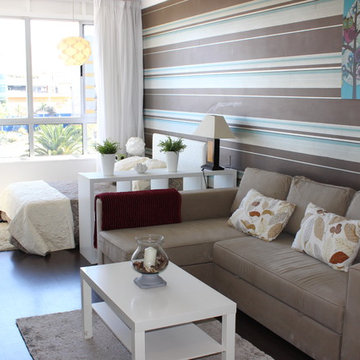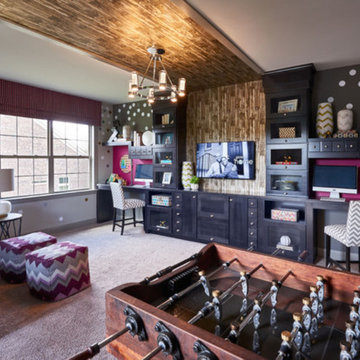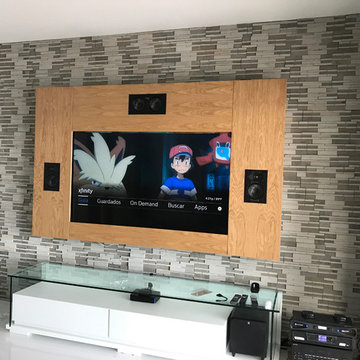Family Room Design Photos with Multi-coloured Walls and a Built-in Media Wall
Refine by:
Budget
Sort by:Popular Today
141 - 160 of 301 photos
Item 1 of 3
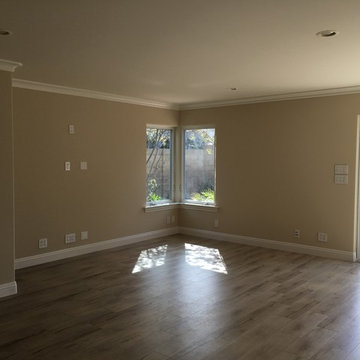
This photos shows a portion of the family room "before" installation of the furnishings, rugs, built-in's and accessories. A custom built-in media wall will cover the entire space to the left of the corner window to the left edge of the photo.
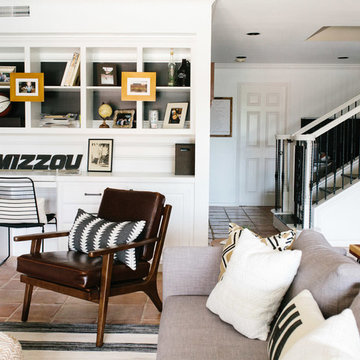
A collection of contemporary interiors showcasing today's top design trends merged with timeless elements. Find inspiration for fresh and stylish hallway and powder room decor, modern dining, and inviting kitchen design.
These designs will help narrow down your style of decor, flooring, lighting, and color palettes. Browse through these projects of ours and find inspiration for your own home!
Project designed by Sara Barney’s Austin interior design studio BANDD DESIGN. They serve the entire Austin area and its surrounding towns, with an emphasis on Round Rock, Lake Travis, West Lake Hills, and Tarrytown.
For more about BANDD DESIGN, click here: https://bandddesign.com/
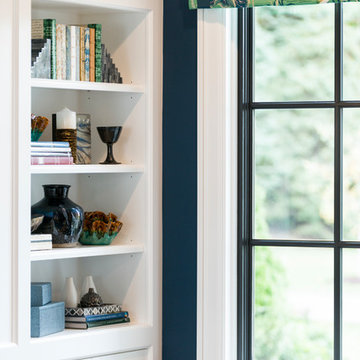
Beautiful French inspired home on the lake with color infused family room and dining room. Young homeowners looked for tradition with a twist. Bright, bold color in a soft livable environment.
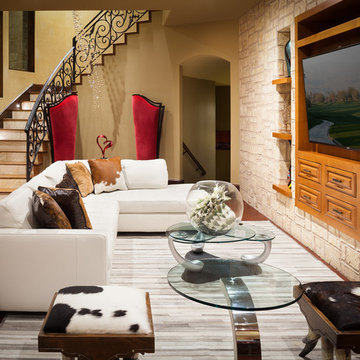
Lake Travis Modern Italian Gameroom Seating by Zbranek & Holt Custom Homes
Stunning lakefront Mediterranean design with exquisite Modern Italian styling throughout. Floor plan provides virtually every room with expansive views to Lake Travis and an exceptional outdoor living space.
Interiors by Chairma Design Group, Photo
B-Rad Photography
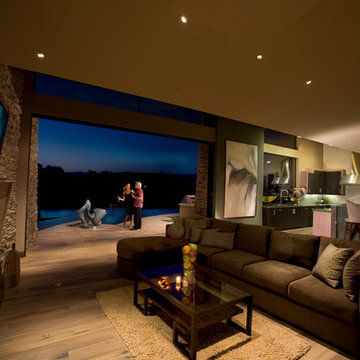
To enhance the feel of indoor outdoor living, we carried the exterior stone to the inside. The custom fireplace consists of slab granite and natural stone tile. Beautiful Provenza hardwood floors enhance the feel of casual desert living.
An L shaped kitchen with an 18 foot island and seating area make the perfect place for entertaining.
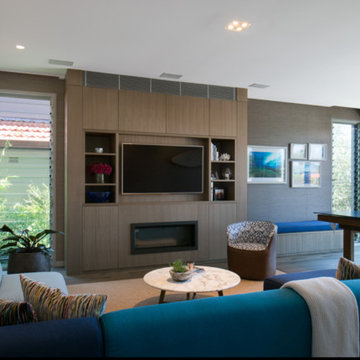
The adult gamesroom complete with pool table and ping-pong table, with a view over Sydney harbour.
Photos by Richard Glover
Family Room Design Photos with Multi-coloured Walls and a Built-in Media Wall
8
