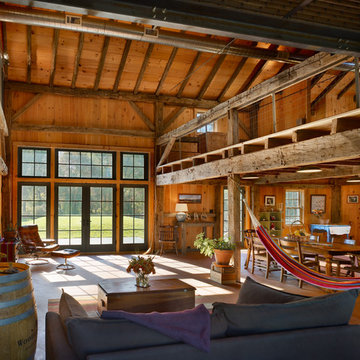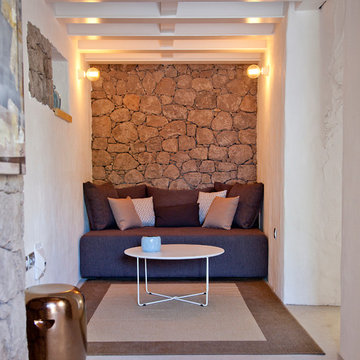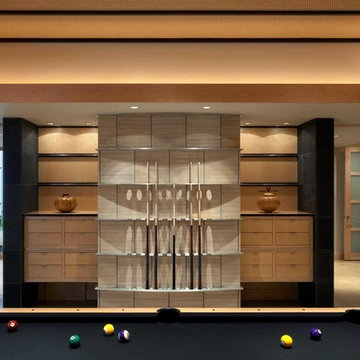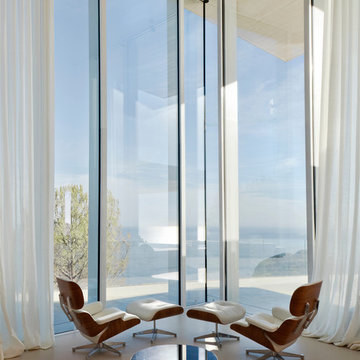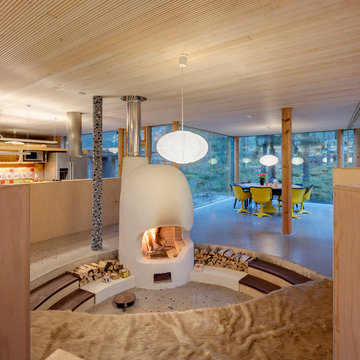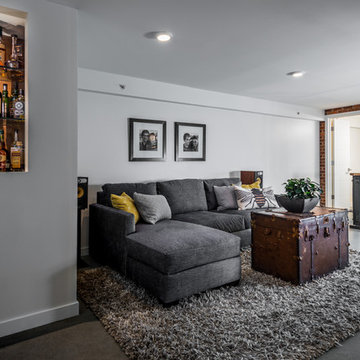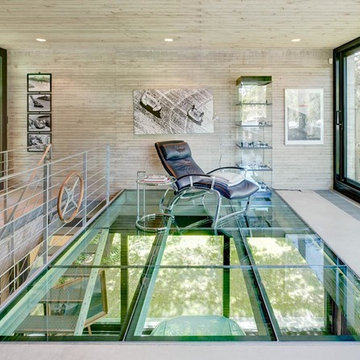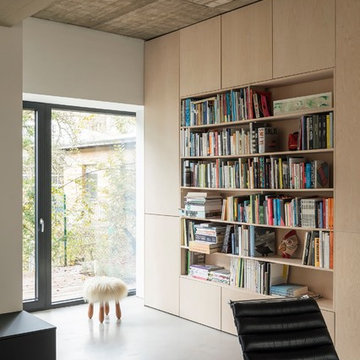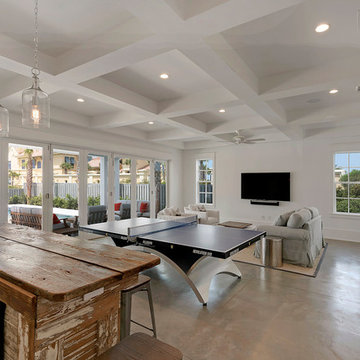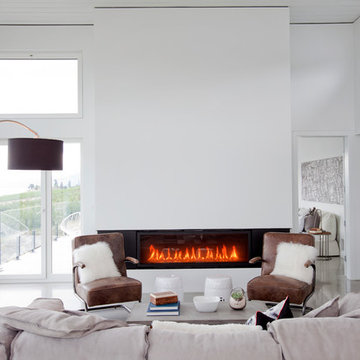Family Room Design Photos with Concrete Floors and No TV
Refine by:
Budget
Sort by:Popular Today
1 - 20 of 610 photos
Item 1 of 3
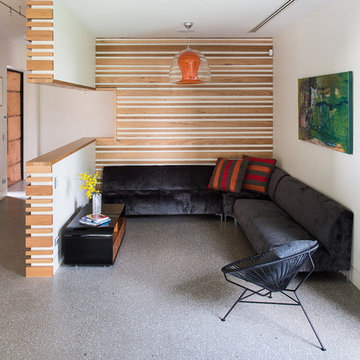
The front entrance sits next to a nook. This area is softened with the use of wood cladding designed by Jasmine McClelland.
Sarah Wood Photography
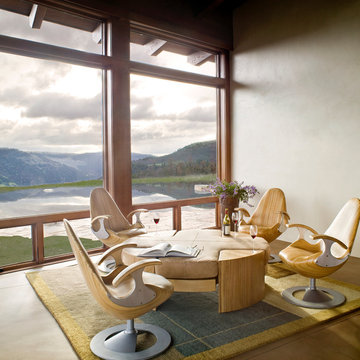
The reflecting pool visually drops over the edge of the landscape. Furniture designed by the Architect. Photo: Gibeon Photography

Guest Studio with cedar clad ceiling, shiplap walls and gray stained kitchen cabinets
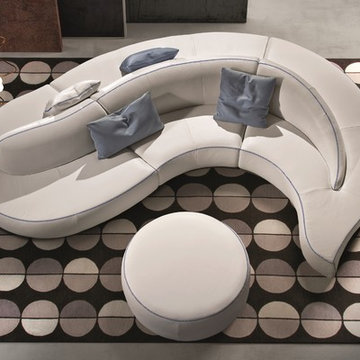
Wave Leather Sectional Sofa combines modern elements for a whimsical, somewhat unconventional layout and visual effect. Italian by origin, Wave Sectional is made by Gamma Arredamenti, juxtaposing sculptural shape with rich exquisite details. Designed to offer a 360 degree access, Wave Sectional befits any lobby or entrance hall as well as galleries that promote spherical vistas.
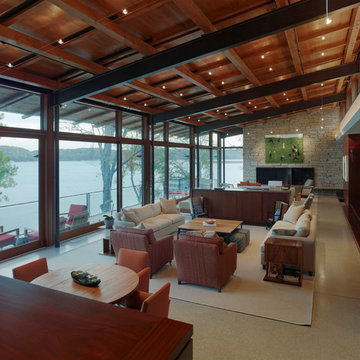
Timothy Hursley
Modern recreational lakeside retreat.
Located in the South Main Arts District of Downtown Memphis, John Harrison Jones Architect is a full-service professional architectural firm serving the Southeast. The firm produces award-winning architecture that is artful, distinctive, sustainable, and uniquely tailored to our clients' needs. Please call, email, or visit our website for more information. We are happy to have a conversation about your design goals and how we might assist you with your project.
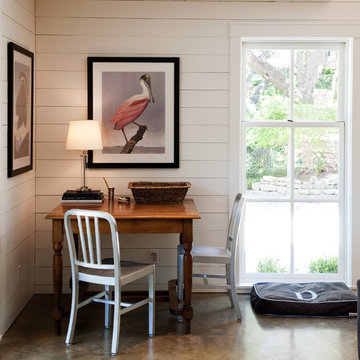
The family room stands where the old carport once stood. We re-used and modified the existing roof structure to create a relief from the otherwise 8'-0" ceilings in this home.
Photo by Casey Woods
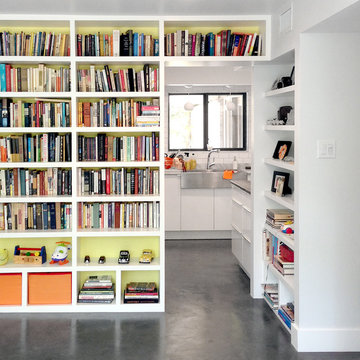
Built-ins were specified to house the client's extensive literature collection.
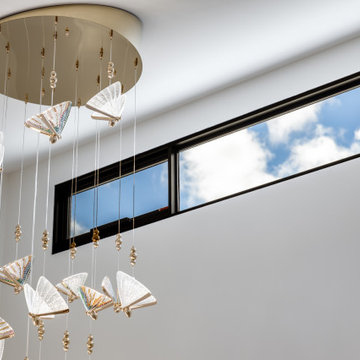
Exposed concrete floor, timber feature island bench, feature red door, raked ceilngs
Family Room Design Photos with Concrete Floors and No TV
1
