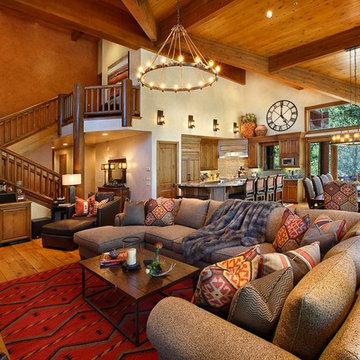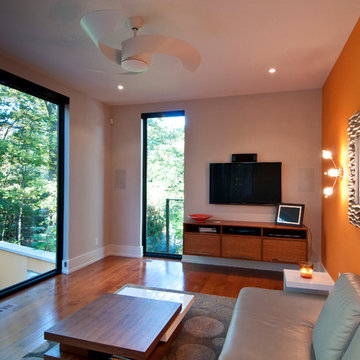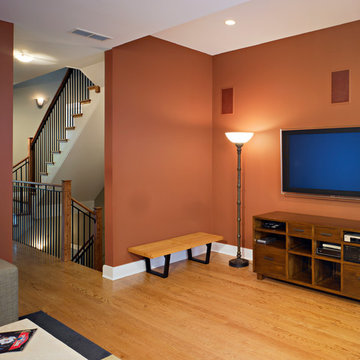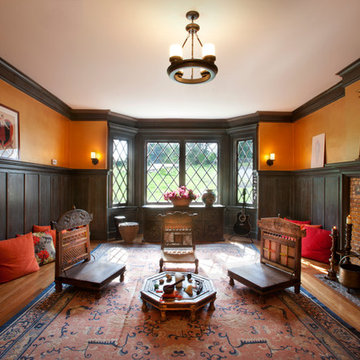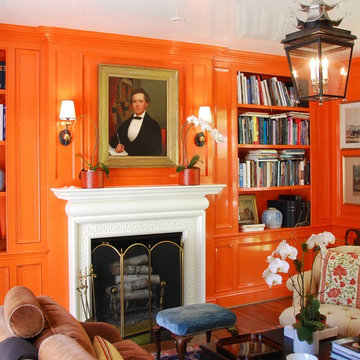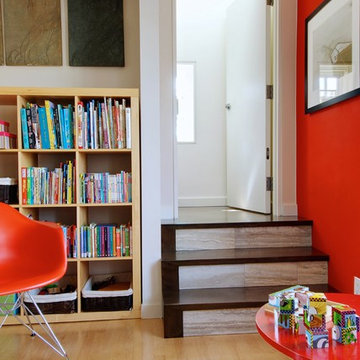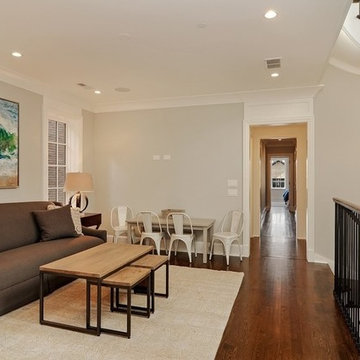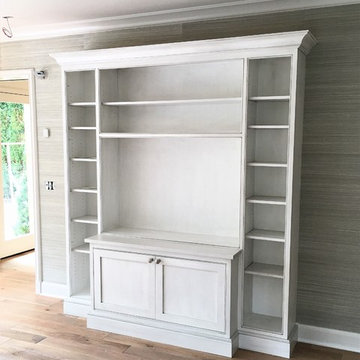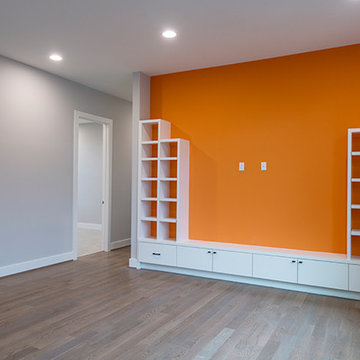Family Room Design Photos with Orange Walls and Medium Hardwood Floors
Refine by:
Budget
Sort by:Popular Today
21 - 40 of 138 photos
Item 1 of 3
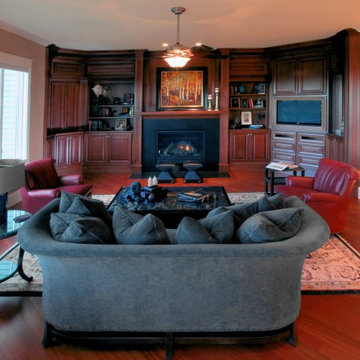
Family entertaining room adjacent to the remodeled kitchen, with new custom cabinets for the TV and sound equipment, plus books and storage. New fireplace and cherry flooring. Inspired Imagery Photography.
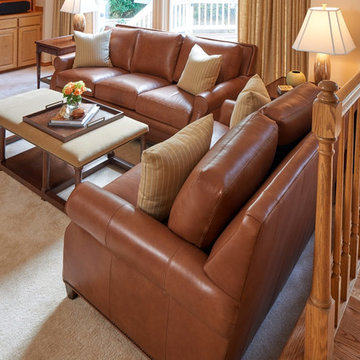
Soft earth tones of brown, gray, beige, and gold bring warmth to this clean, traditional living room. We created an inviting and elegant space using warm woods, custom fabrics, modern artwork, and chic lighting. This timeless interior design offers our clients a functional and beautiful living room, perfect to entertain guests or just have a quiet night in with the family.
Designed by Michelle Yorke Interiors who also serves Seattle’s Eastside suburbs from Mercer Island all the way through Issaquah.
For more about Michelle Yorke, click here: https://michelleyorkedesign.com/
To learn more about this project, click here: https://michelleyorkedesign.com/grousemont-estates/
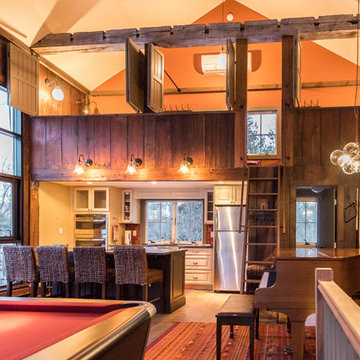
The interior of the barn has space for eating, sitting, playing pool, and playing piano. A ladder leads to a sleeping loft.
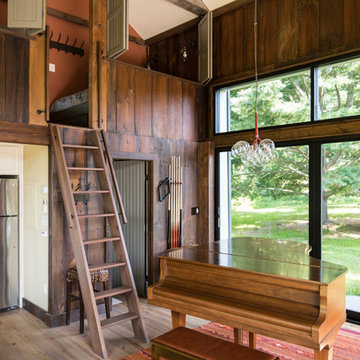
The sliding doors open up to a lawn where people can sit and enjoy piano performances.
Photo by Daniel Contelmo Jr.
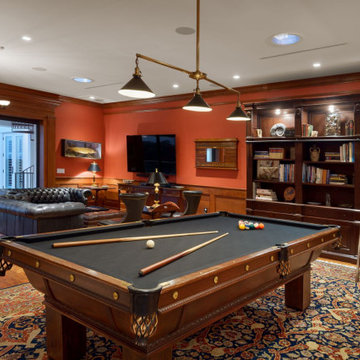
There's no good choice for a category of this room! It's on the second floor of a 14 bedroom mansion in Reunion Resort Kissimmee FL, built by Landmark Custom Builder & Remodeling
Best described as a game room, it has billiards, a few arcade games and access to the balcony. Great space to entertain guests!
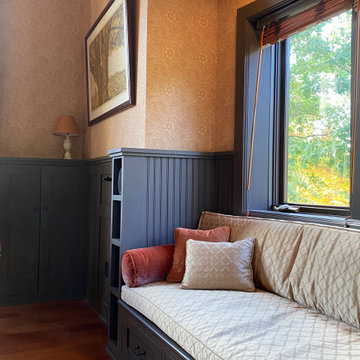
Some editing and arranging of the owners' belongings makes the music room look its best.
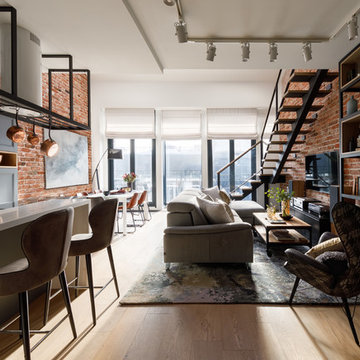
Дизайнеры: Анна Пустовойтова (студия @annalenadesign) и Екатерина Ковальчук (@katepundel). Фотограф: Денис Васильев. Плитка из старого кирпича и монтаж кирпичной кладки: BrickTiles.Ru. Интерьер опубликован в журнале AD в 2018-м году (№175, август).
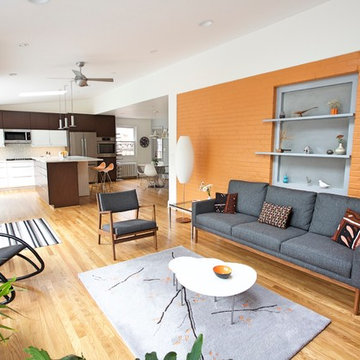
Andrew Sariti
In the sitting room, we kept the home’s original brick wall and the rear window. That wall is painted orange and is now the focal point in the sitting room. The original window opening was converted into a decorative niche with frosted glass and asymmetrical shelves. The guest bedroom is on the other side of the window. The addition’s interior ceiling has the same sloped angle as the shed roof. The center of the addition has a ceiling fan with light. The addition is heated with a split unit that is discreetly placed on the wall in the addition. The angled shed roof of the addition is echoed in the interior ceiling.
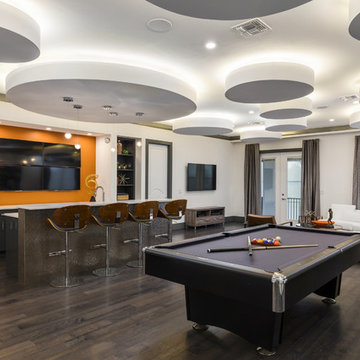
This secondary gathering area features a home bar that uses an orange accent wall to set the mood for the space. The custom designed ceiling gives the space a unique character and charm. A circular sofa plays off the rest of the ceiling and adds another piece of interest.
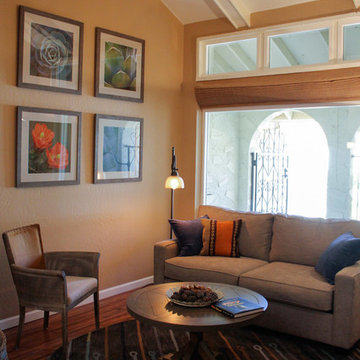
Great Room with high ceiling and skylights. This is an old space given new life and finishes throughout
Bethany McGrath www.chasingtumbleweed.com
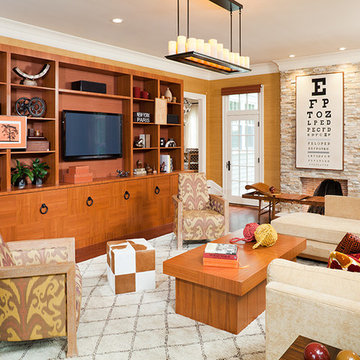
a vibrant color family room that catches the eye yet remains comfortable and crisp. morrocan shag rug is the grounding for this eclectic style great room accented with pumpkin color grasscloth wall paper. slate ledger stone fireplace wall with modern canvas art above. full length wall of teak custom cabinetry backed in the pumpkin grasscloth for texture. bronze ring pulls speak to the bronze metal custom candle fixture. teak custom cocktail table sits in front of L shaped camel chenille sectional sofa. bookending the sofa are 2 bold pattern fabric wood frame barrel chairs.
Family Room Design Photos with Orange Walls and Medium Hardwood Floors
2
