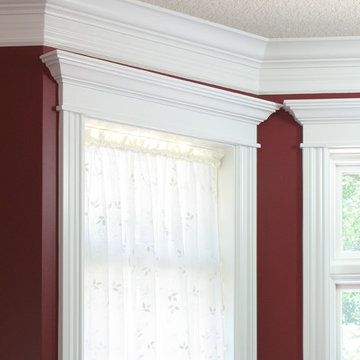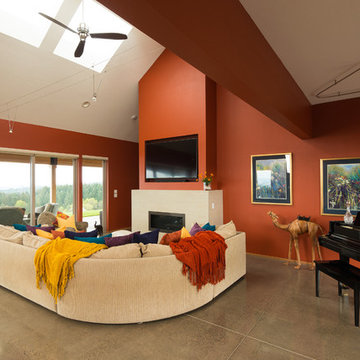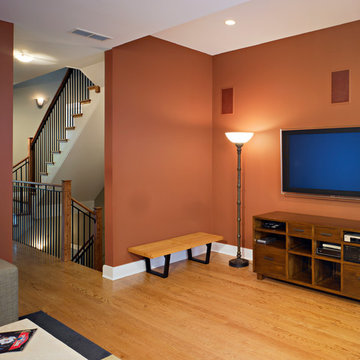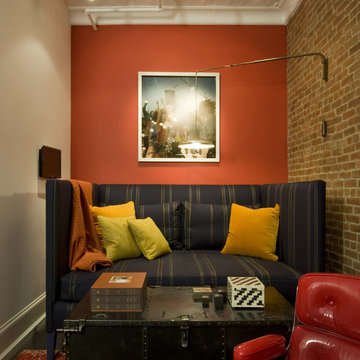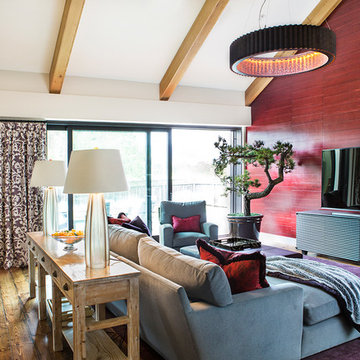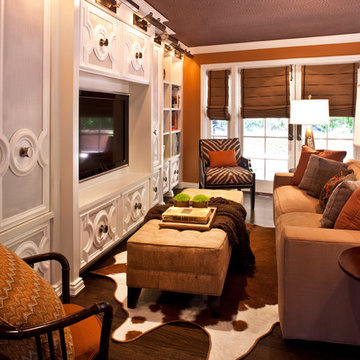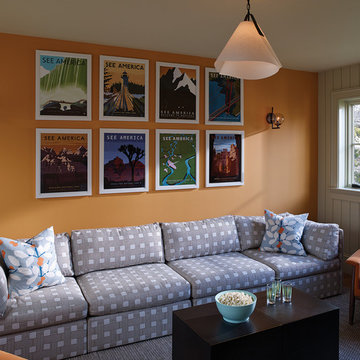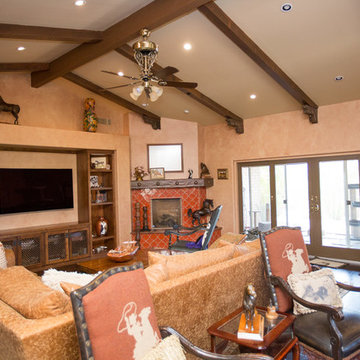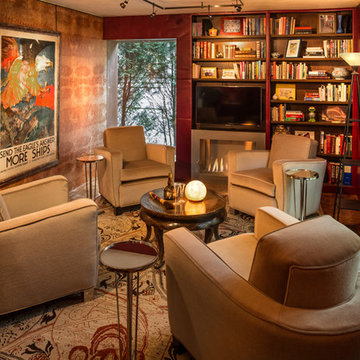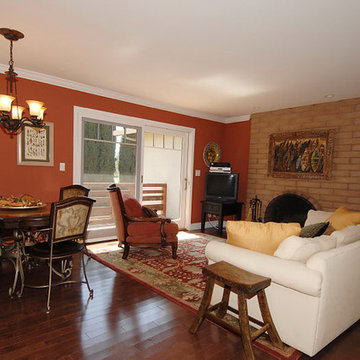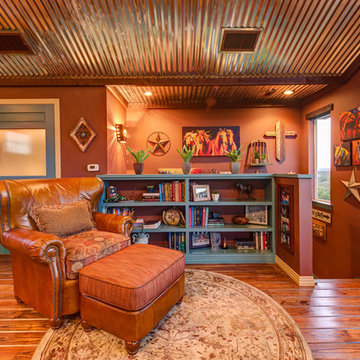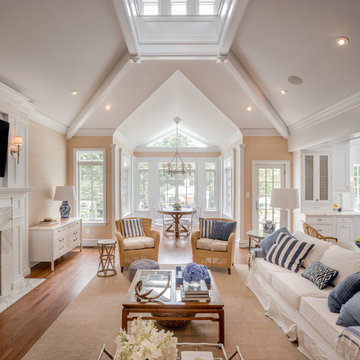Family Room Design Photos with Orange Walls and Red Walls
Refine by:
Budget
Sort by:Popular Today
101 - 120 of 1,481 photos
Item 1 of 3
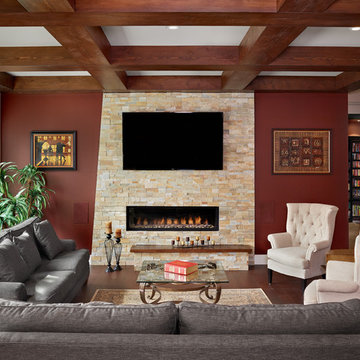
We are just next to the staircase, it would be to our left. You can see into the entrance that the barn door encloses. A Library! Filled to the brim with the family collection of books.
This cozy family room just invites you to take your book and read close to the fireplace and look the window to a view I can only imagine is beautiful. The asymmetrical fireplace surround is genius in catching your eye and a play on the linear design that's throughout the floor and ceiling. Still loving all the colours this home consistently features; the orange reds especially!
How about you, still loving it as much as we are?
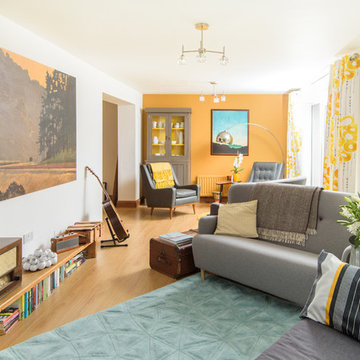
A new layout for the furniture was a challenge because three rooms interlink (kitchen-diner, this room and the TV room). The main requirement was for a good ‘flow’. The couple wanted a flexible space that provided a social area for adults but that also gave the children and their friends plenty of room to play with toys on the floor and play or listen to music.
A diagonal arrangement meant that the seating could be used facing into the room with the artwork as a focal point, or facing out onto the garden. With seating that could be easily moved the arrangement works on several levels.
Image credit: Georgi Mabee.
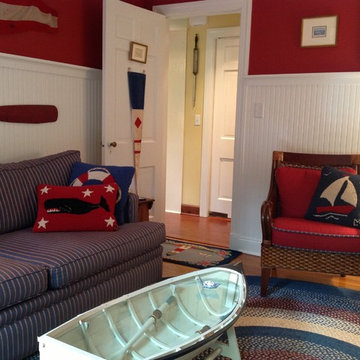
Adjacent to the kitchen is the charming nautical relaxing room, another place for client's favorite memorabilia .
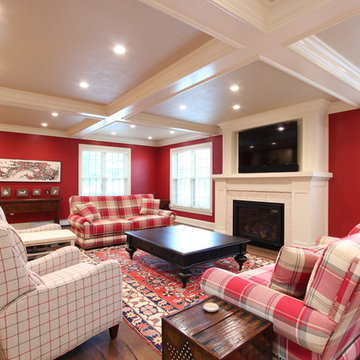
A sunken family room off the kitchen and mudroom/garage entry was painted a bold red color. A warm inviting seating area with a layout that faces the TV which is hung above the gas fireplace. The gas insert is surrounded by marble tile. A tray ceiling was added for architectural interest.
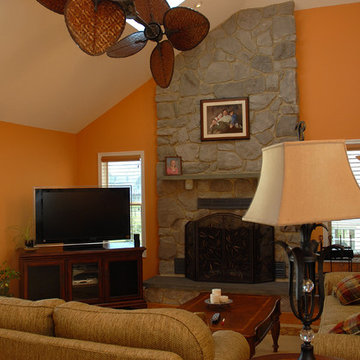
Please Note: All “related,” “similar,” and “sponsored” products tagged or listed by Houzz are not actual products pictured. They have not been approved by Barbara D. Pettinella nor any of the professionals credited. For info about working with our team, email: bdpettinella@decoratingden.com
Family Room Design Photos with Orange Walls and Red Walls
6
