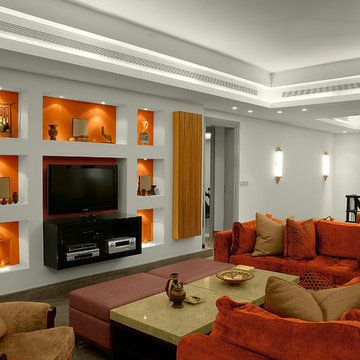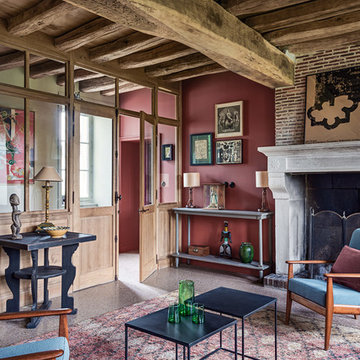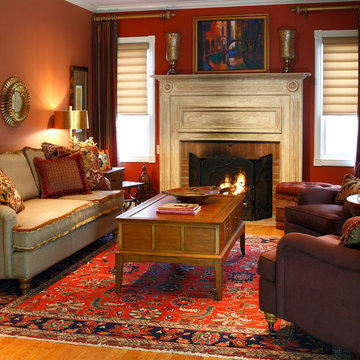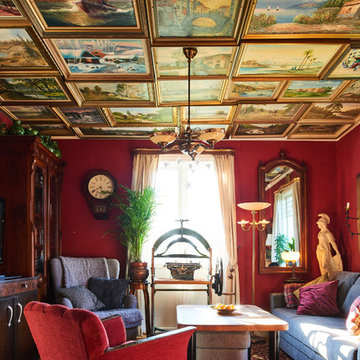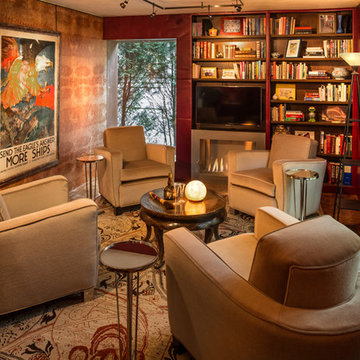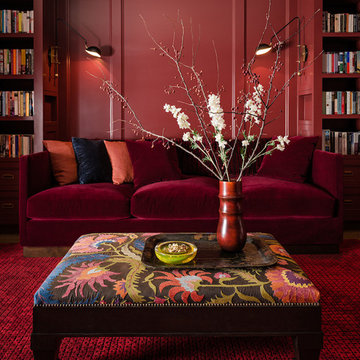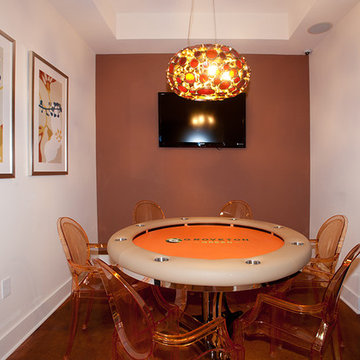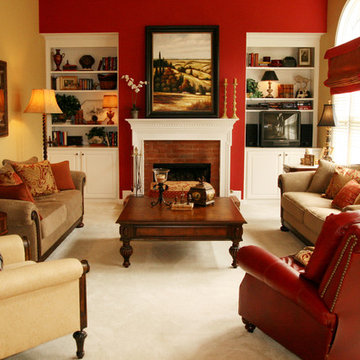Family Room Design Photos with Orange Walls and Red Walls
Refine by:
Budget
Sort by:Popular Today
1 - 20 of 1,483 photos
Item 1 of 3
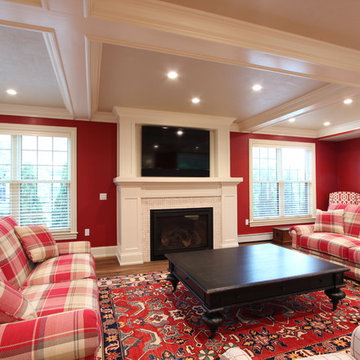
A large flat TV was incorporated into the new fireplace design. A gas insert was selected and paired with marble tile surround.
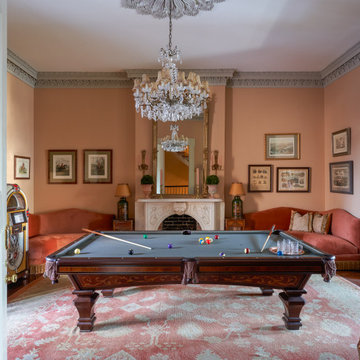
This venerable 1840’s townhouse has a youthful owner who loves vibrant color and the folds of fabric. Part whimsy and part serious, these rooms are filled weekend after weekend with family and friends. Out of town guests love the simple old dependency rooms, once intended for servants and rowdy 19th century boys. The trick was to use every alcove and passageway to create places for gathering. No question the billiard table conjures up fabled Southern habits of idling. Just in case that sounds too serious, throw in a jukebox stocked with vintage country and rock. High style doesn’t mean the good times don’t roll.
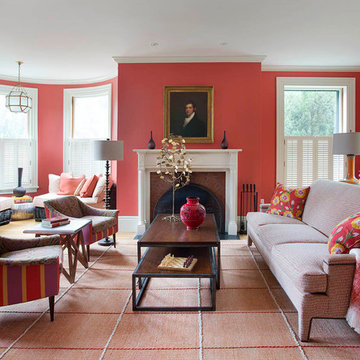
Heidi Pribell Interiors puts a fresh twist on classic design serving the major Boston metro area. By blending grandeur with bohemian flair, Heidi creates inviting interiors with an elegant and sophisticated appeal.
Confident in mixing eras, style and color, she brings her expertise and love of antiques, art and objects to every project.
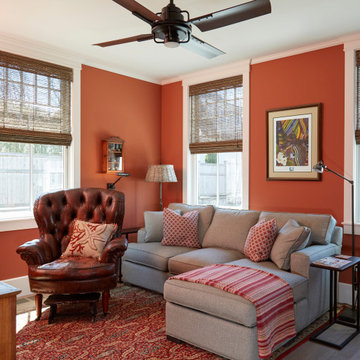
The earthiness of this terra cotta like color (Benjamin Moore- Audobon Russet) works like a splendid neutral which blends well with every color introduced to it.
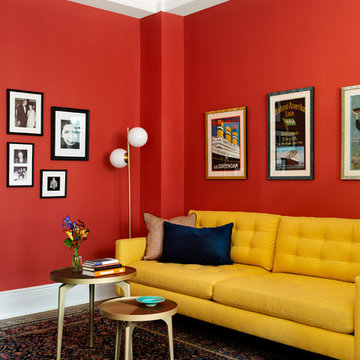
Off of the dining room is a lounging area. A perfect spot for a little TV, or reading, or homework.
Photos: Brittany Ambridge
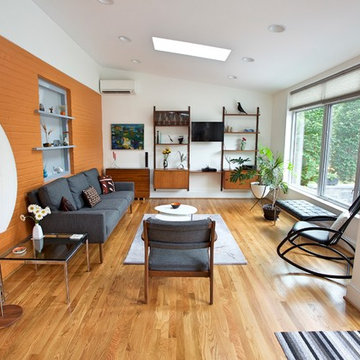
Andrew Sariti
In the sitting room, we kept the home’s original brick wall and the rear window. That wall is painted orange and is now the focal point in the sitting room. The original window opening was converted into a decorative niche with frosted glass and asymmetrical shelves. The guest bedroom is on the other side of the window. The addition’s interior ceiling has the same sloped angle as the shed roof. The center of the addition has a ceiling fan with light.
The addition is heated with a split unit that is discreetly placed on the wall in the addition. The angled shed roof of the addition is echoed in the interior ceiling. The interior décor reflects the clients love of midcentury modern design and furnishings.
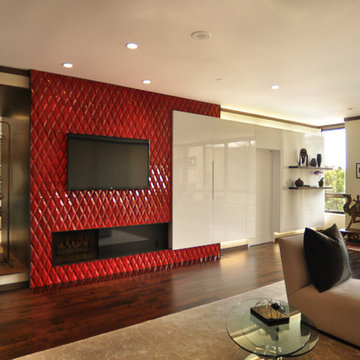
We designed a living room where the clients wanted to incorporate lots of storage without it looking like storage units. There is a small bar with a bar sink and beverage cooler behind the white lacquer doors!

BIlliard Room, Corralitas Villa
Louie Leu Architect, Inc. collaborated in the role of Executive Architect on a custom home in Corralitas, CA, designed by Italian Architect, Aldo Andreoli.
Located just south of Santa Cruz, California, the site offers a great view of the Monterey Bay. Inspired by the traditional 'Casali' of Tuscany, the house is designed to incorporate separate elements connected to each other, in order to create the feeling of a village. The house incorporates sustainable and energy efficient criteria, such as 'passive-solar' orientation and high thermal and acoustic insulation. The interior will include natural finishes like clay plaster, natural stone and organic paint. The design includes solar panels, radiant heating and an overall healthy green approach.
Photography by Marco Ricca.
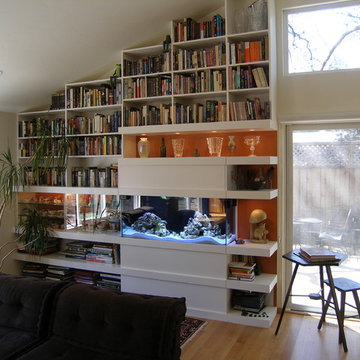
The clients wanted as much space for their books as possible. Integrating the fishtank and an overflow tank (in the cabinet below the pictured tank) and various pieces of equipment to support the tank was a challenge. The clients also wanted to display some of their china.
Family Room Design Photos with Orange Walls and Red Walls
1
