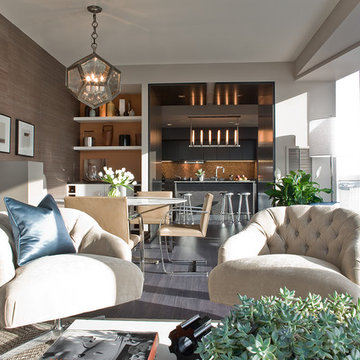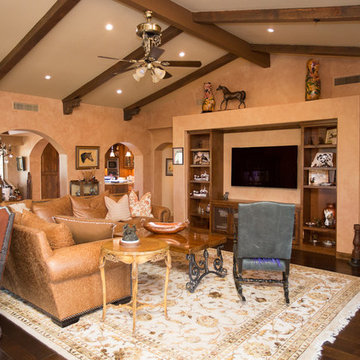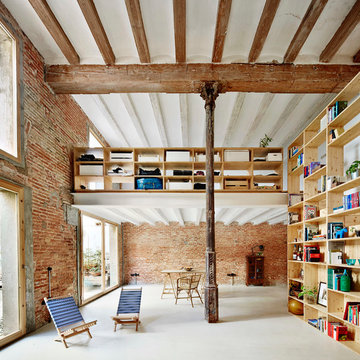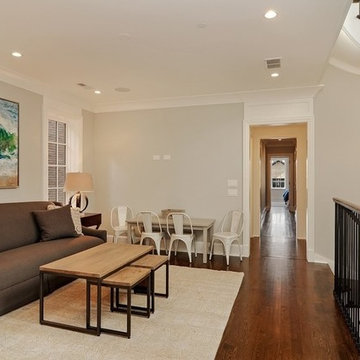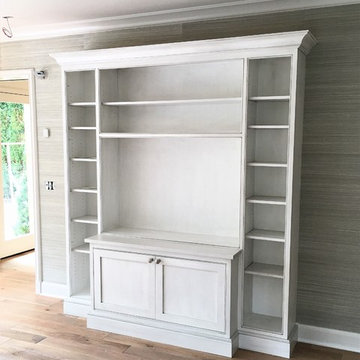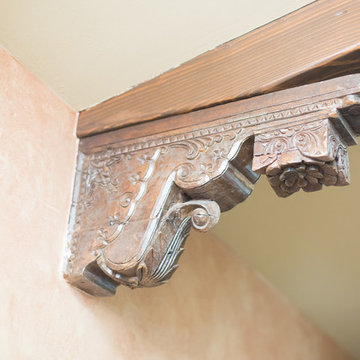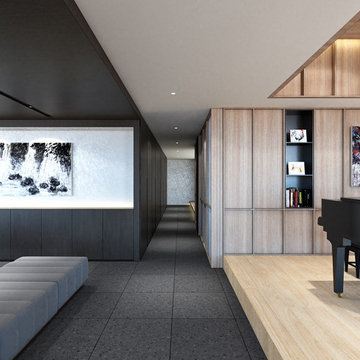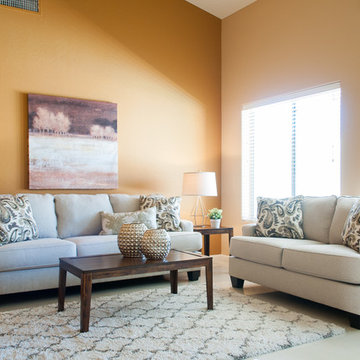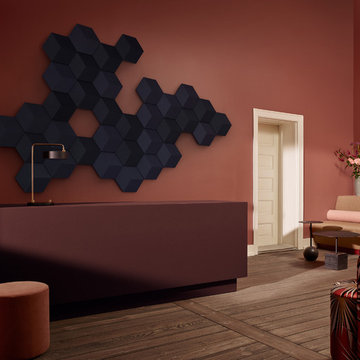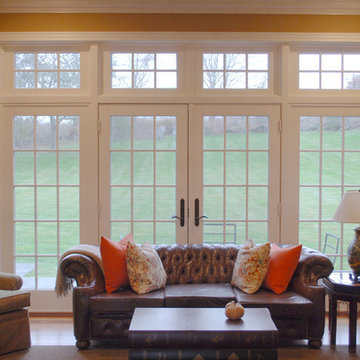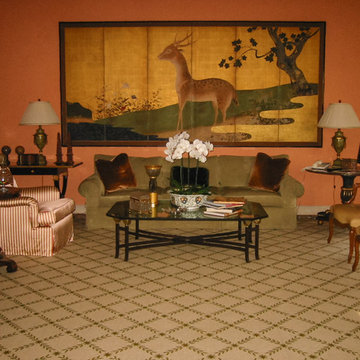Family Room Design Photos with Orange Walls
Refine by:
Budget
Sort by:Popular Today
1 - 20 of 63 photos
Item 1 of 3
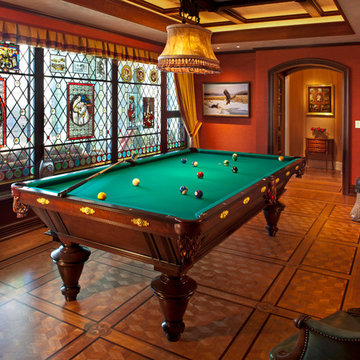
Interior design: Collaborative-Design.com
Photo: Edmunds Studios Photography
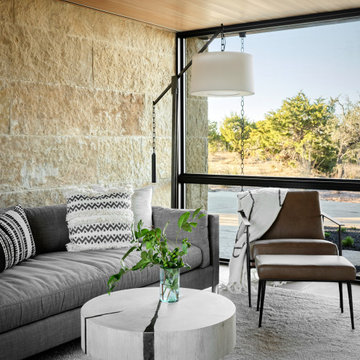
This is a small guest house TV room we fully furnished to make the modern space a cozy comfortable place for guests.
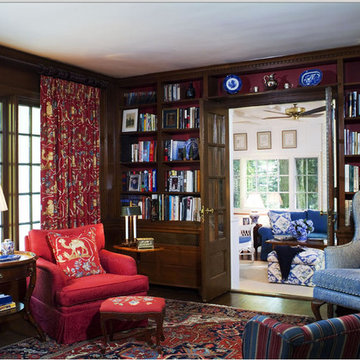
TOMI, photographer.
Library with wonderful old pine paneling in entire room. The back of the bookcases were painted red to bring the color into the rest of the room. Whimsical red, blue and beige curtains were used to bring some humor into this lovely library. Chairs were recovered when the client moved into this house. The blue in this room leads you into the blue and white sunroom beyond.
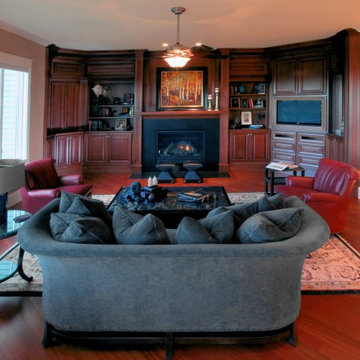
Family entertaining room adjacent to the remodeled kitchen, with new custom cabinets for the TV and sound equipment, plus books and storage. New fireplace and cherry flooring. Inspired Imagery Photography.
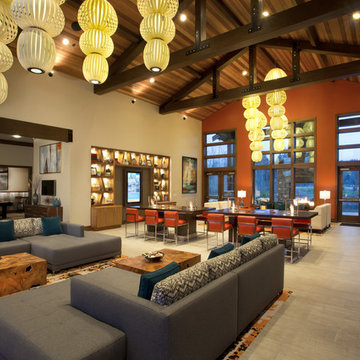
Cavennphoto LImited
Great Room of retirement Lodge, 3 seating areas, wine lockers, interactive touch screen, access to outdoor patio double sided fireplace, clear T & G cedar ceilings with stained glu-lam beam trusses.
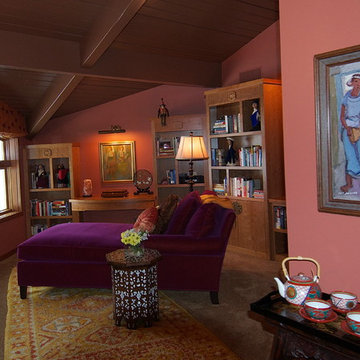
In this remarkable architecturally designed home, the owners were craving a drastic change from the neutral decor they had been living with for 15 years.
The goal was to infuse a lot of intense color while incorporating, and eloquently displaying, a fabulous art collection acquired on their many travels.
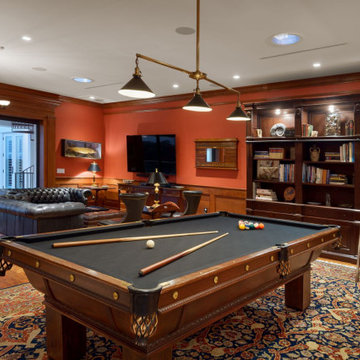
There's no good choice for a category of this room! It's on the second floor of a 14 bedroom mansion in Reunion Resort Kissimmee FL, built by Landmark Custom Builder & Remodeling
Best described as a game room, it has billiards, a few arcade games and access to the balcony. Great space to entertain guests!
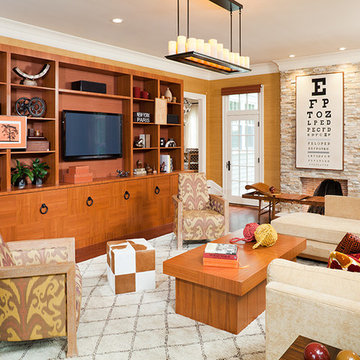
a vibrant color family room that catches the eye yet remains comfortable and crisp. morrocan shag rug is the grounding for this eclectic style great room accented with pumpkin color grasscloth wall paper. slate ledger stone fireplace wall with modern canvas art above. full length wall of teak custom cabinetry backed in the pumpkin grasscloth for texture. bronze ring pulls speak to the bronze metal custom candle fixture. teak custom cocktail table sits in front of L shaped camel chenille sectional sofa. bookending the sofa are 2 bold pattern fabric wood frame barrel chairs.
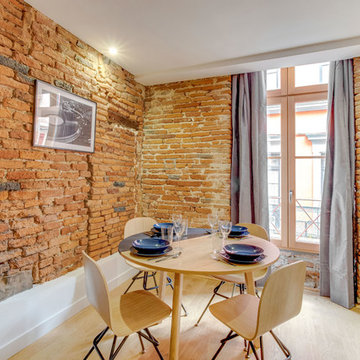
Rénovation d'un espace de coworking en 2 appartements à louer à l'année.
Le sol a été changé pour un parquet massif en chêne clair.
Les briques typiques de cette région d'occitanie ont pu être en grande partie conservées pour donner tout son cachet à ce grand appartement avec 2 chambres entièrement meublé et décoré par mes soins.
Family Room Design Photos with Orange Walls
1
