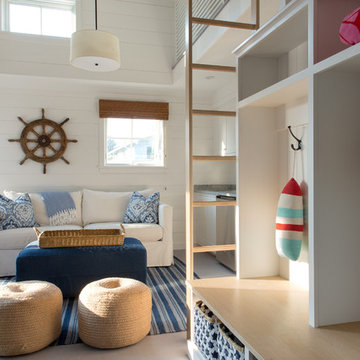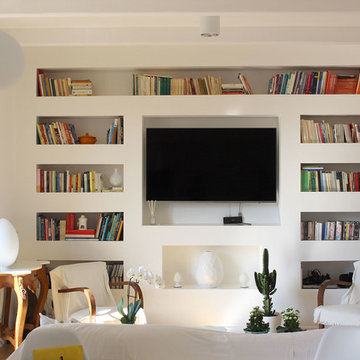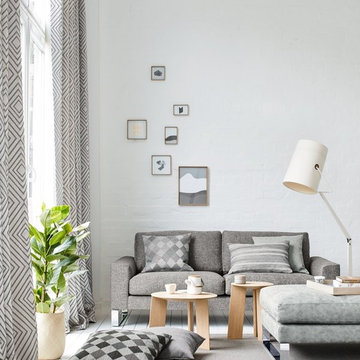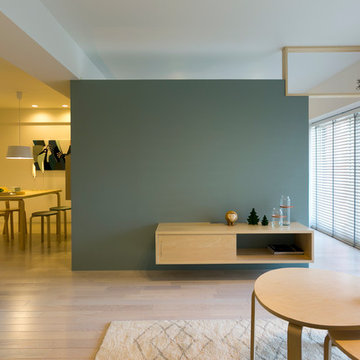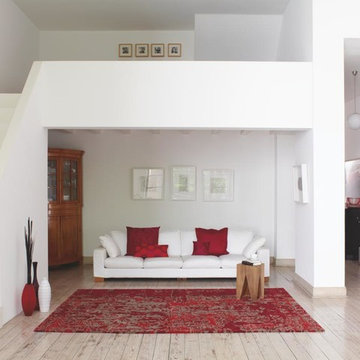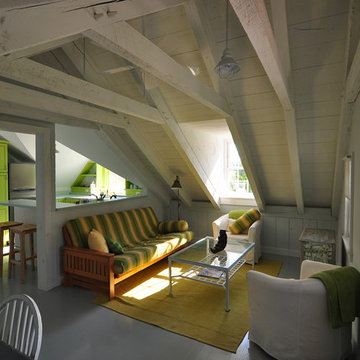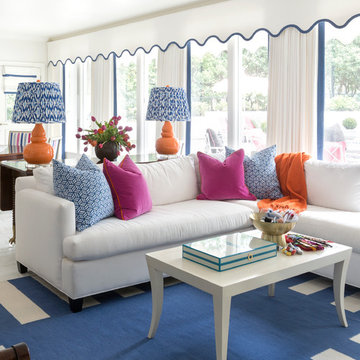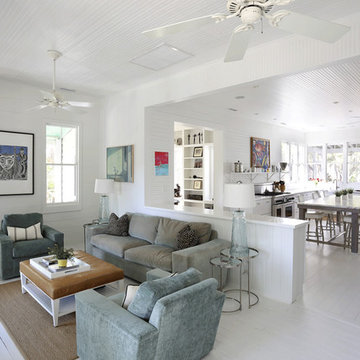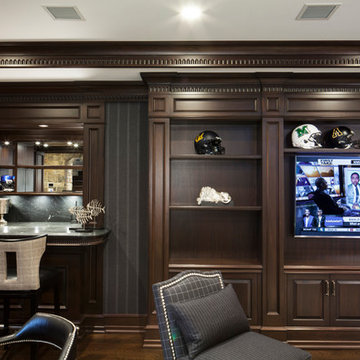Family Room Design Photos with Painted Wood Floors and Brick Floors
Refine by:
Budget
Sort by:Popular Today
1 - 20 of 952 photos
Item 1 of 3
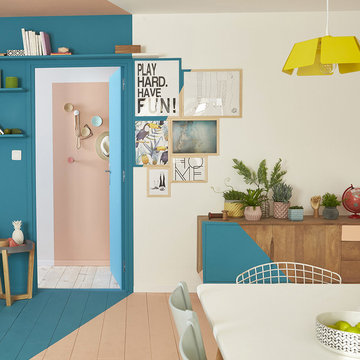
Pour un total look de votre habitat, choisissez 2 teintes majeures que vous retrouverez dans plusieurs pièces
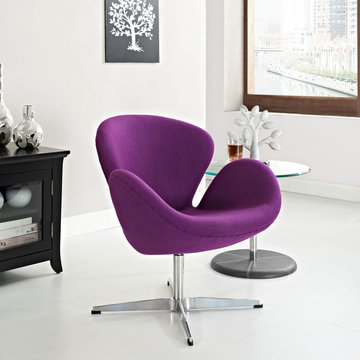
The Wing Chair takes its inspiration from modern European design and mixes it with American details such as the soft wool-like texture of the fabric and the vibrant color offerings. The base is chrome with swivel.
This chair is also available in leather with an assortment of colors. Please contact me for pricing and color choices!
Buy Now
Before the Swan Chair (1958), Arne Jacobsen’s architecture and designs were shaped by an assumption of materials’ natural ways of resisting. In other words, he could make them go only so far in becoming the structures he desired. With new technologies, however, the old rules no longer applied, and he was able to shape fluid curves and single-piece molded shells. The Swan Chair is now made from polyurethane foam, but at the time, Jacobsen used Styropore® to create its continuous shape. Designed for the SAS Royal Hotel in Copenhagen, for which Jacobsen was the architect, the chair permitted guests to spin on its swivel base, thus becoming active participants in the busy hotel atmosphere.

The Barefoot Bay Cottage is the first-holiday house to be designed and built for boutique accommodation business, Barefoot Escapes (www.barefootescapes.com.au). Working with many of The Designory’s favourite brands, it has been designed with an overriding luxe Australian coastal style synonymous with Sydney based team. The newly renovated three bedroom cottage is a north facing home which has been designed to capture the sun and the cooling summer breeze. Inside, the home is light-filled, open plan and imbues instant calm with a luxe palette of coastal and hinterland tones. The contemporary styling includes layering of earthy, tribal and natural textures throughout providing a sense of cohesiveness and instant tranquillity allowing guests to prioritise rest and rejuvenation.
Images captured by Lauren Hernandez
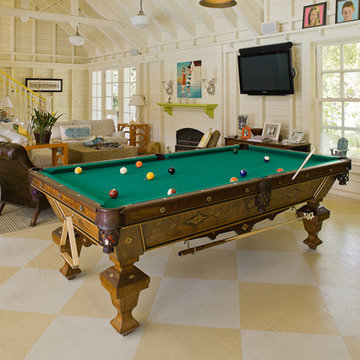
Victorian Pool House
Architect: Greg Klein at John Malick & Associates
Photograph by Jeannie O'Connor
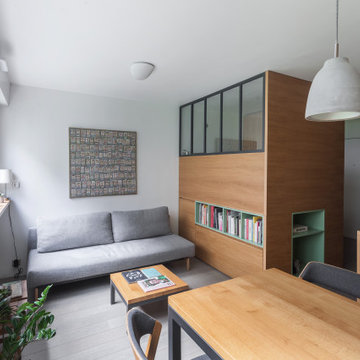
La vue de l'espace séjour depuis la salle à manger : on y voit le clic-clac "innovation living", la petite table basse en chêne massif, le lit surélevé avec sa verrière d'artiste donnant sur le séjour, le tableau "les gens que j'aime" de l'artiste Marie Morel, la cuisine ouverte avec son mur peint anthracite.

Living Room at The Weekender. Styling by One Girl Interiors. Photography by Eve Wilson.
Family Room Design Photos with Painted Wood Floors and Brick Floors
1


