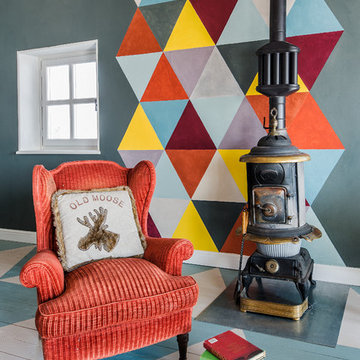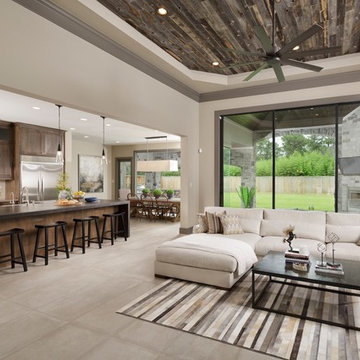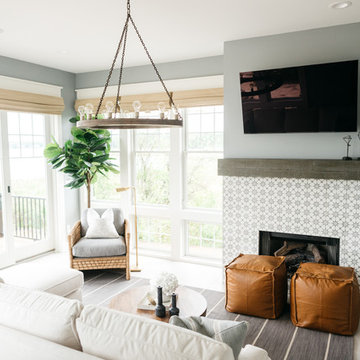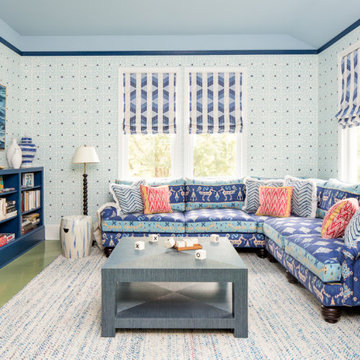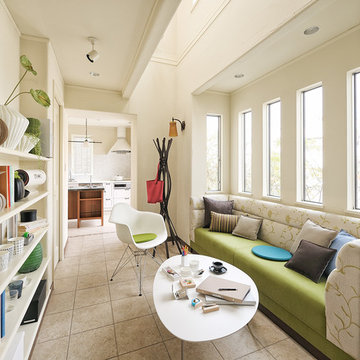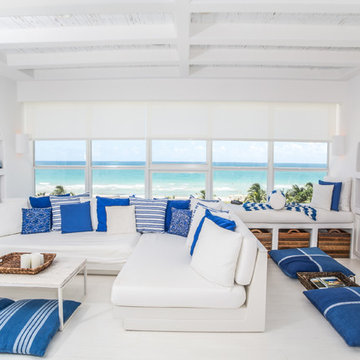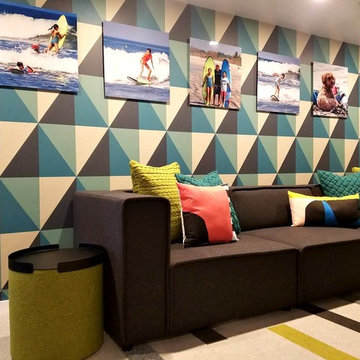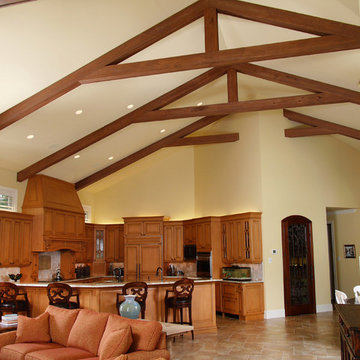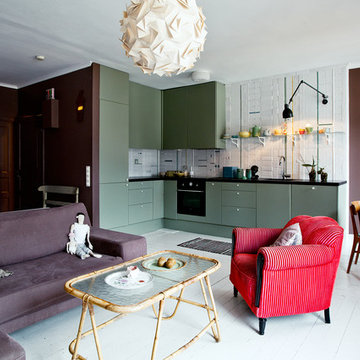Family Room Design Photos with Painted Wood Floors and Ceramic Floors
Refine by:
Budget
Sort by:Popular Today
61 - 80 of 6,989 photos
Item 1 of 3
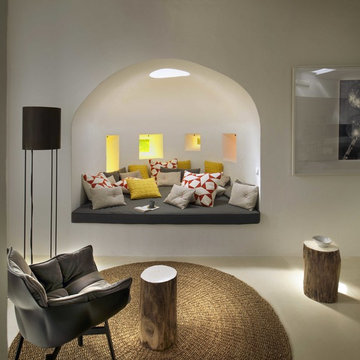
Originally a bread oven, this alcove was hidden behind a partition wall and used as storage. TG Studio opened up
into the living room and introduced a circular roof light and four different shaped windows with yellow tinted glass to
create a very large chill out niche/snug. At night LEDs light up these windows so they glow yellow and stand out next
to the stone façade. A round window in the ceiling allows further light in. The cushions are by Ferm Living and Tasca.
The sidetables are from French Connection.
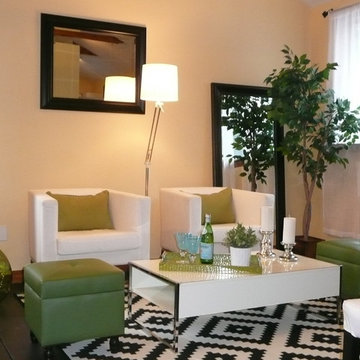
Staging & Photos by: Betsy Konaxis, BK Classic Collections Home Stagers
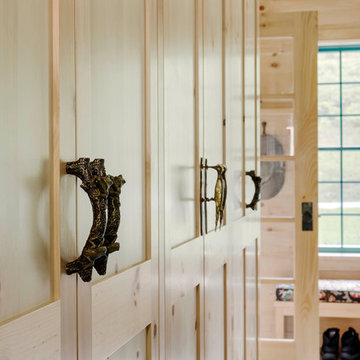
A ground floor mudroom features a center island bench with lots storage drawers underneath. This bench is a perfect place to sit and lace up hiking boots, get ready for snowshoeing, or just hanging out before a swim. Surrounding the mudroom are more window seats and floor-to-ceiling storage cabinets made in rustic knotty pine architectural millwork. Down the hall, are two changing rooms with separate water closets and in a few more steps, the room opens up to a kitchenette with a large sink. A nearby laundry area is conveniently located to handle wet towels and beachwear. Woodmeister Master Builders made all the custom cabinetry and performed the general contracting. Marcia D. Summers was the interior designer. Greg Premru Photography
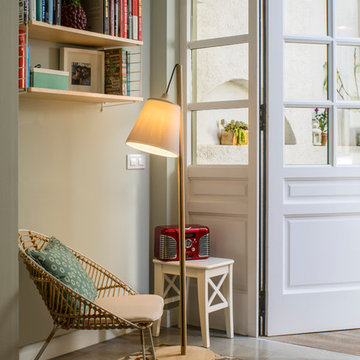
Proyecto realizado por Meritxell Ribé - The Room Studio
Construcción: The Room Work
Fotografías: Mauricio Fuertes
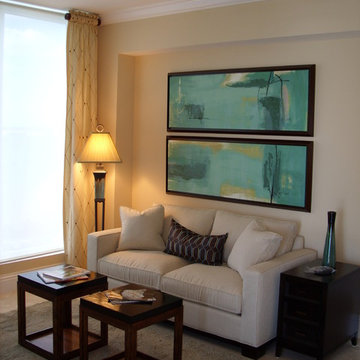
It is often a must to have that extra sleeping area for the occasional guest, this sleep sofa is lightly scaled for the small wall. The narow end table is perfect storage, small easily moveable cocktail tables are important with a sleep sofa. Note the stacked horizontal art elongating the narrow wall.
Note roller blind sun shade, this allows the light to penetrate but diffuse heat while allowing a hint of a view. Great for those hot sun filled times. Cotton side panels add texture and vertical interest to the room

Quoi de plus agréable que de sentir en vacances chez soi? Voilà le leitmotiv de ce projet naturel et coloré dans un esprit kraft et balinais où le végétal est roi.
Les espaces ont été imaginés faciles à vivre avec des matériaux nobles et authentiques.
Un ensemble très convivial qui invite à la détente.

Don't you just feel the relaxation when you look at this fireplace? No country home is complete without the heat of a crackling fire.
Family Room Design Photos with Painted Wood Floors and Ceramic Floors
4
