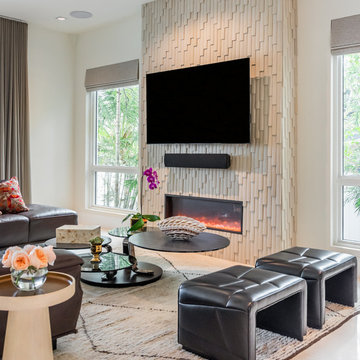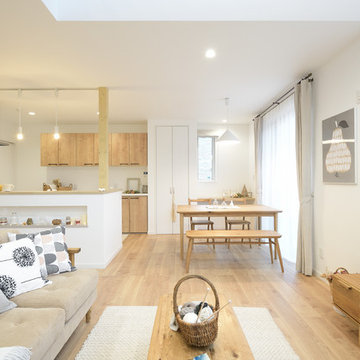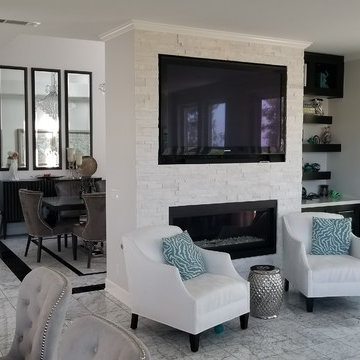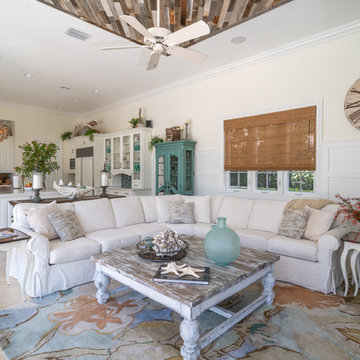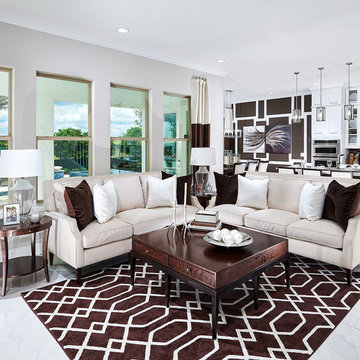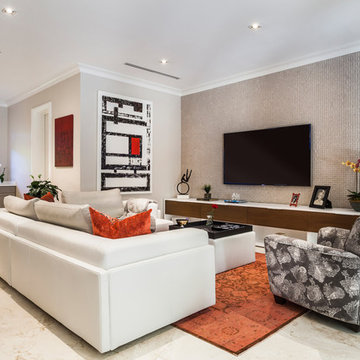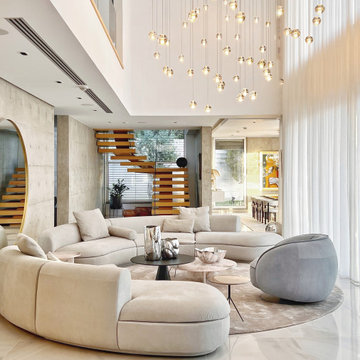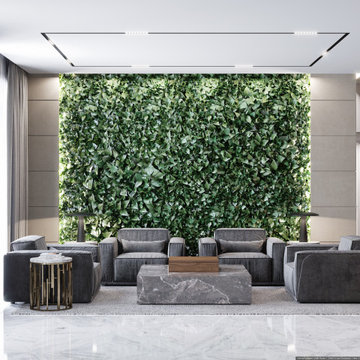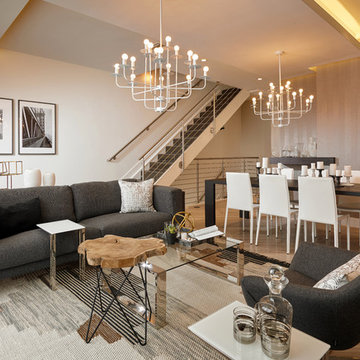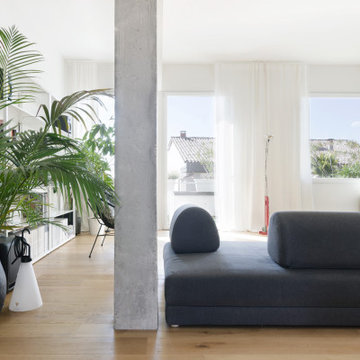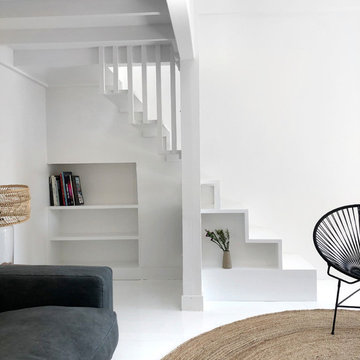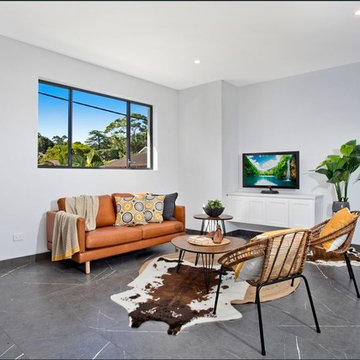Family Room Design Photos with Painted Wood Floors and Marble Floors
Refine by:
Budget
Sort by:Popular Today
61 - 80 of 2,466 photos
Item 1 of 3
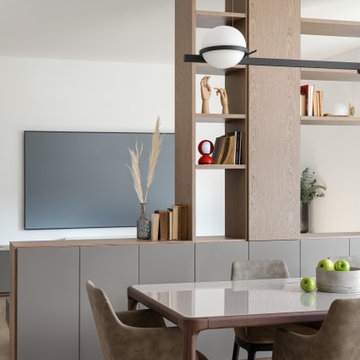
La sala da pranzo, tra la cucina e il salotto è anche il primo ambiente che si vede entrando in casa. Un grande tavolo con piano in vetro che riflette la luce e il paesaggio esterno con lampada a sospensione di Vibia.
Un mobile libreria separa fisicamente come un filtro con la zona salotto dove c'è un grande divano ad L e un sistema di proiezione video e audio.
I colori come nel resto della casa giocano con i toni del grigio e elemento naturale del legno,
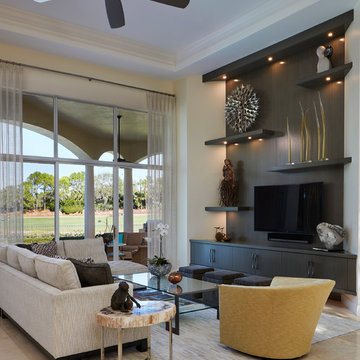
Luxury estate with spectacular golf course views in Palm Beach, FL. Use of space and color was informed by the lush views through the floor to ceiling windows. Contemporary pieces in earth tones created the warm comfortable feeling the homeowners wanted while keeping the space fresh. A warm, but neutral super smooth marble floor created a clean, but soft palate. Large art pieces, custom lighting, and rich fabrics were used throughout to enhance the warmth and create focal points in each room that compliment the fabulous views rather than compete with them.
Robert Brantley Photography
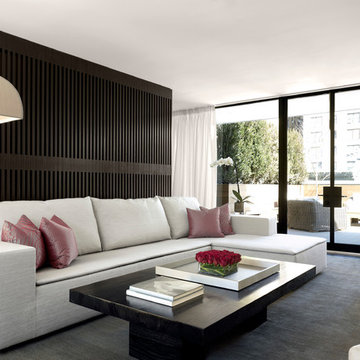
Custom oak slat wall, serves as a backdrop to the sixth floor solarium, which opens up to outdoor decks on two sides.
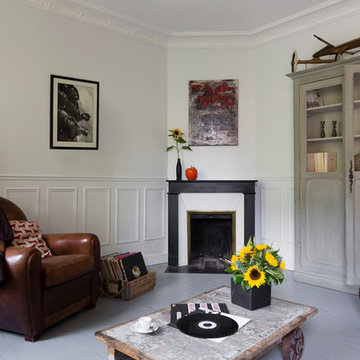
Au détour d’une petite impasse fleurie se trouve la maison. Avec un coeur de vie : un étage pour le partage. L’histoire d’une rencontre avec une famille... un peu bohème et fortement attachante. Point de départ : respecter le lieu et son histoire. On redonne leurs lettres de noblesse aux matériaux cachés (briques, carreaux de ciment, moulures et poutres métalliques) et l’on imagine une ambiance « chine » et industrielle qui correspond bien aux propriétaires. La cuisine (précédemment située au sous sol) retrouve sa fonction de noyau de communication. Le jeu de verrières d’atelier et leur déclinaison en meuble « Hotte couture » peaufine cette sensation d’espace et de sur mesure. Et si le style paraît décontracté, les détails n’en sont pas moins soignés. Le béton ciré est tiré à quatre épingles et, cerise sur le gâteau, l’électricité est traitée « à l’ancienne » ... Il ne reste plus qu’à faire une bonne sieste dans la « cuisine devenue chambre ». Il parait qu’il y fait très bon ;-)
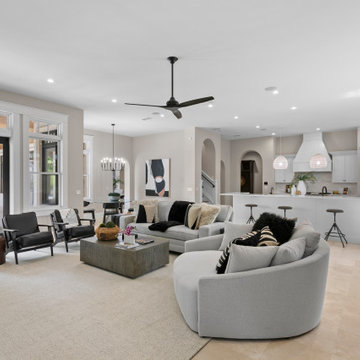
For the spacious living room, we ensured plenty of comfortable seating with luxe furnishings for the sophisticated appeal. We added two elegant leather chairs with muted brass accents and a beautiful center table in similar accents to complement the chairs. A tribal artwork strategically placed above the fireplace makes for a great conversation starter at family gatherings. In the large dining area, we chose a wooden dining table with modern chairs and a statement lighting fixture that creates a sharp focal point. A beautiful round mirror on the rear wall creates an illusion of vastness in the dining area. The kitchen has a beautiful island with stunning countertops and plenty of work area to prepare delicious meals for the whole family. Built-in appliances and a cooking range add a sophisticated appeal to the kitchen. The home office is designed to be a space that ensures plenty of productivity and positive energy. We added a rust-colored office chair, a sleek glass table, muted golden decor accents, and natural greenery to create a beautiful, earthy space.
---
Project designed by interior design studio Home Frosting. They serve the entire Tampa Bay area including South Tampa, Clearwater, Belleair, and St. Petersburg.
For more about Home Frosting, see here: https://homefrosting.com/
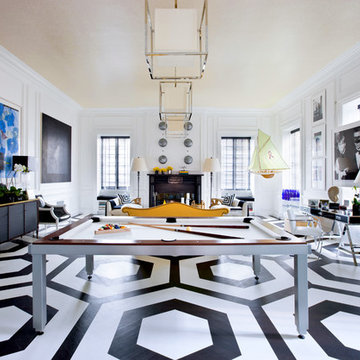
Holiday House 2009 room, themed "Father's Day", Eric Cohler hand painted the wooden floor in a graphic black - and - white design inspired by David Hicks. Cubic lanterns of Cohler's design, embossed faux-crocodile ceiling covering, and a pair of Regency armchairs upholstered in black patent leather define the space.
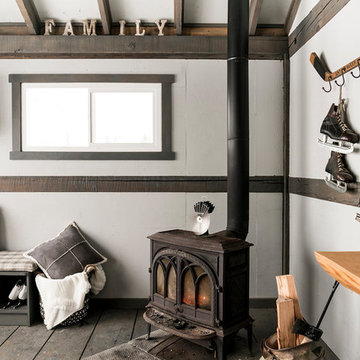
A rustic cabin is transformed from a catch-all to a cozy and inviting family Skate Cabin. Complete with a fridge, wood burning stove and lots of storage for all the skates.

Murphys Road is a renovation in a 1906 Villa designed to compliment the old features with new and modern twist. Innovative colours and design concepts are used to enhance spaces and compliant family living. This award winning space has been featured in magazines and websites all around the world. It has been heralded for it's use of colour and design in inventive and inspiring ways.
Designed by New Zealand Designer, Alex Fulton of Alex Fulton Design
Photographed by Duncan Innes for Homestyle Magazine
Family Room Design Photos with Painted Wood Floors and Marble Floors
4
