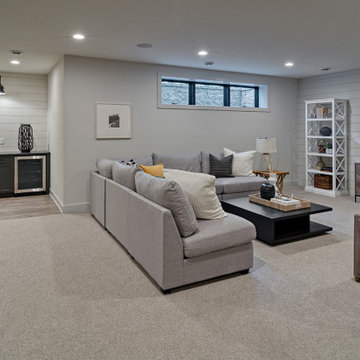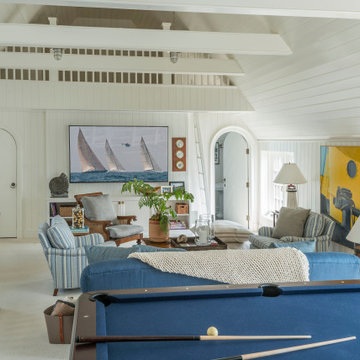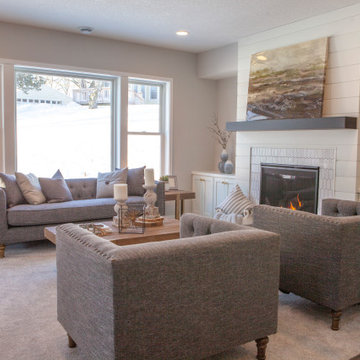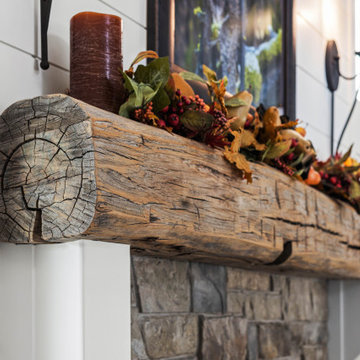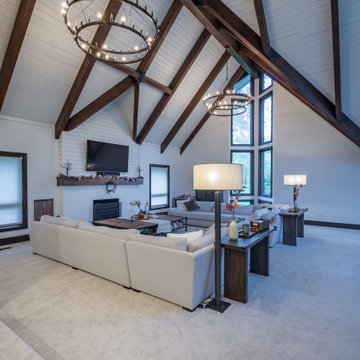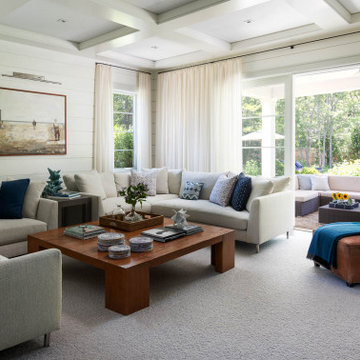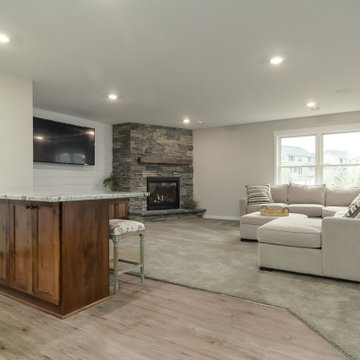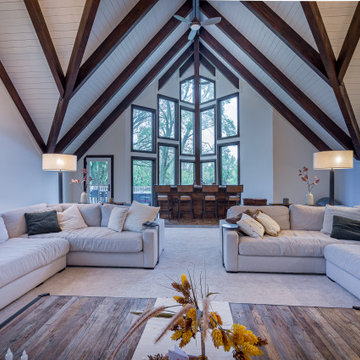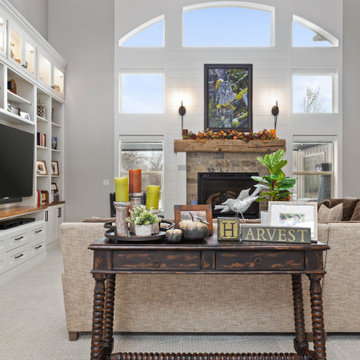Family Room Design Photos with Carpet and Planked Wall Panelling
Refine by:
Budget
Sort by:Popular Today
1 - 20 of 41 photos
Item 1 of 3

Basement finished to include game room, family room, shiplap wall treatment, sliding barn door and matching beam, new staircase, home gym, locker room and bathroom in addition to wine bar area.
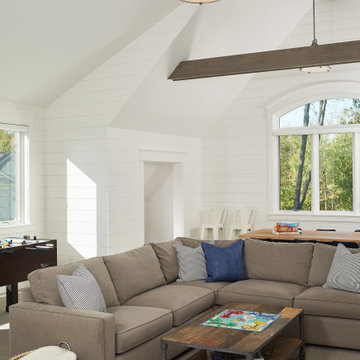
A rec room for family time with shiplap walls and vaulted ceiling with wood accent beams.
Photo by Ashley Avila Photography

Family Room / Bonus Space with Built-In Bunk Beds and foosball table. Wood Ceilings and Walls, Plaid Carpet, Bear Art, Sectional, and Large colorful ottoman.
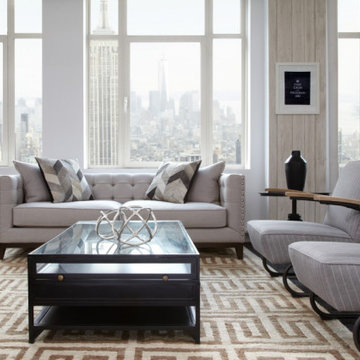
We chose hair-on-hide pillows in an exotic chevron pattern to add texture and an eclectic rustic edge to an otherwise modern design sofa. The chairs we chose in this section have a pinstriped twill fabric and driftwood arms because we wanted to choose pieces with materials that matched the industrial appeal.
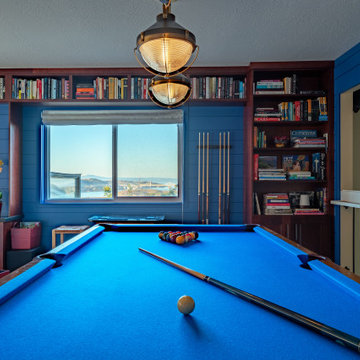
Step into our latest completed project - the ultimate loft experience! This stunning space has it all -
a sleek design, impeccable functionality and jaw-dropping views. When ready to unwind, our clients can begin
with a game of pool on a beautiful table surrounded by perimeter book shelves filled with literary treasures. They can
kick back in luxurious leather motion seating immersing themselves in their favorite TV shows or movies. And when
ready to entertain in the stunning ship-lap walled space, the wet bar awaits, serving up refreshing beverages against a
backdrop of an awe-inspiring vista. The perfect blend of style, entertainment and relaxation!
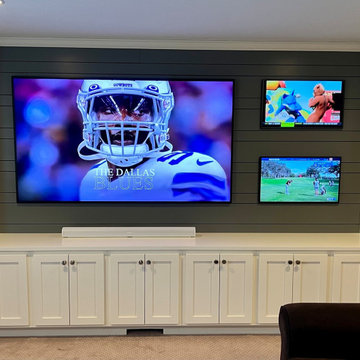
This unique install turned out perfect! Here's an 85" tv flanked by two 32" tvs with precise spacing. Very modern, clean and near flush to the wall.
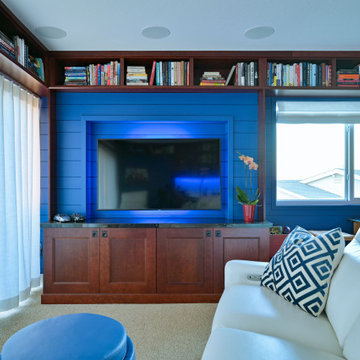
Step into our latest completed project - the ultimate loft experience! This stunning space has it all -
a sleek design, impeccable functionality and jaw-dropping views. When ready to unwind, our clients can begin
with a game of pool on a beautiful table surrounded by perimeter book shelves filled with literary treasures. They can
kick back in luxurious leather motion seating immersing themselves in their favorite TV shows or movies. And when
ready to entertain in the stunning ship-lap walled space, the wet bar awaits, serving up refreshing beverages against a
backdrop of an awe-inspiring vista. The perfect blend of style, entertainment and relaxation!
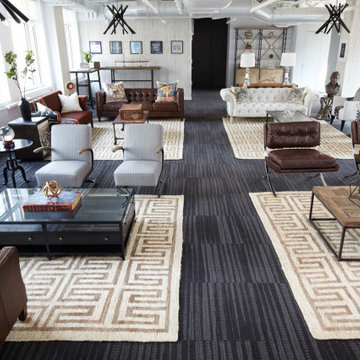
Our game plan going in was to use both modern and traditional elements, blending together eclectic patterns and textures, to create a visually layered room.
One of the first decisions we made was to divide the room into four quadrants. Why? Two reasons. First, usability. In a big open room filled with long tables, there is no way to create a defined space for conferences, group meetings, or casual conversation. With the room pieced into sections, the areas for talking are more intimate, and the sofas and chairs are triangulated in a way that facilitates conversation. Additionally, you can have four separate meetings or conversations occurring simultaneously without one group disrupting another, so it’s just practical. The second reason for the quadrants was design cohesion. It’s difficult to construct an eclectic look in a large room that is also cohesive. But by breaking the room up, we were able to design four parts that each have their own tone and personality, and then each of the four sections play off one another to work as a unified whole.
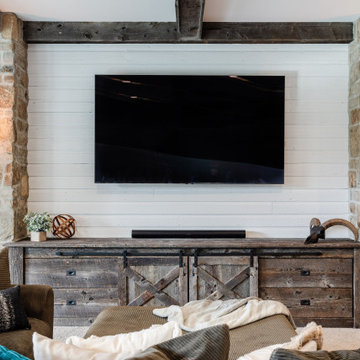
Similar to Moose's Tooth Ashlar, this stone provides natural earthy tones making this selection perfect for projects with a rustic appearance. The Ashlar Collection offers a wide variety of natural colors and appearances for project styles ranging from contemporary to modern farmhouse.
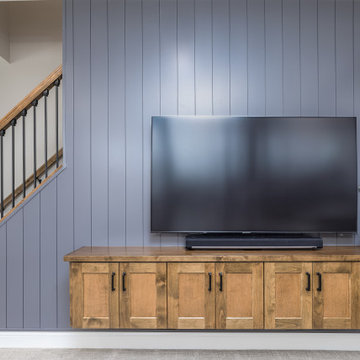
These clients liked the layout of their home but were ready for an update. They wanted it to remain warm and transitional but most importantly timeless! What started as a main floor and exterior project turned into the upstairs bathrooms and bedrooms as well as adding a playroom.
Family Room Design Photos with Carpet and Planked Wall Panelling
1
