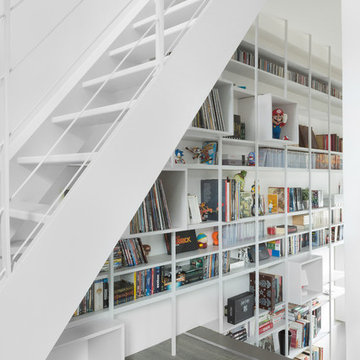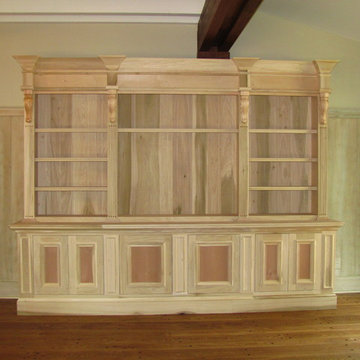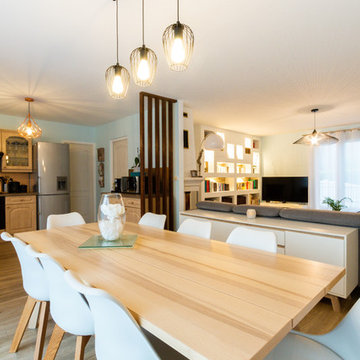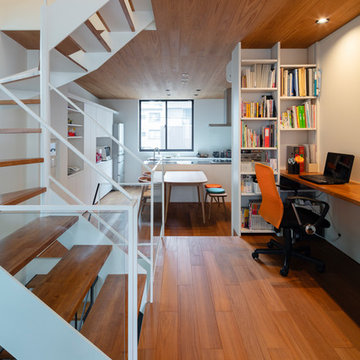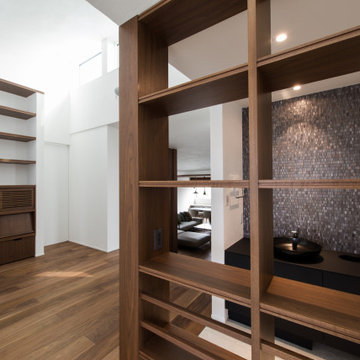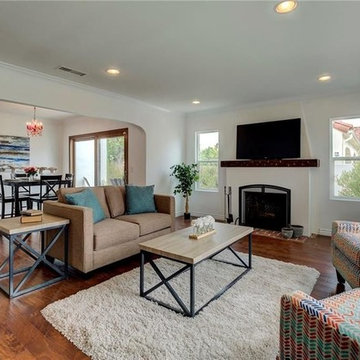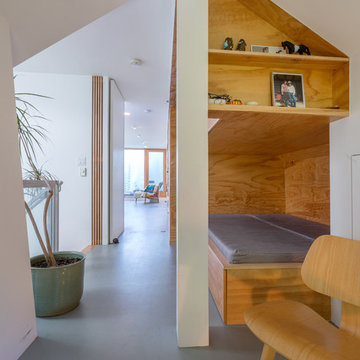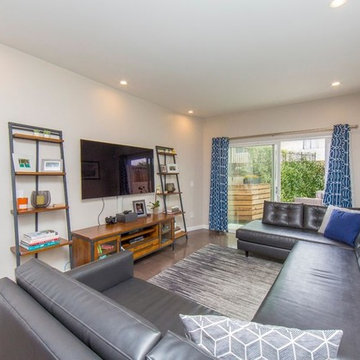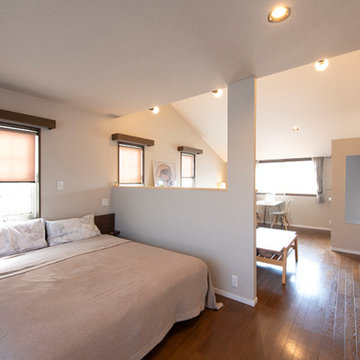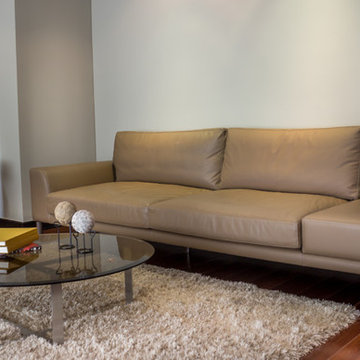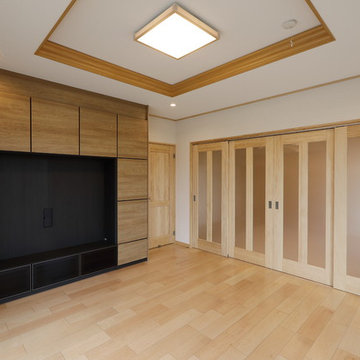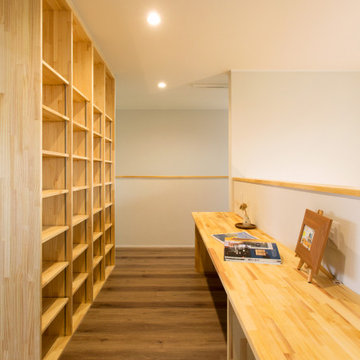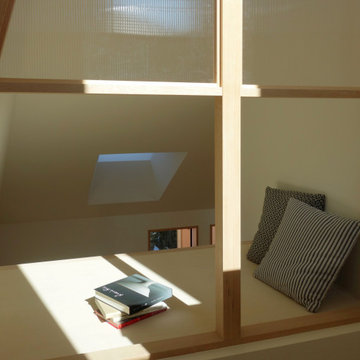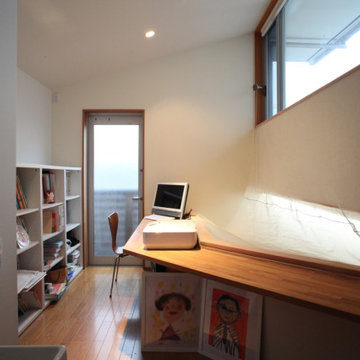Family Room Design Photos with a Library and Plywood Floors
Refine by:
Budget
Sort by:Popular Today
1 - 20 of 62 photos
Item 1 of 3

A double-deck house in Tampa, Florida with a garden and swimming pool is currently under construction. The owner's idea was to create a monochrome interior in gray tones. We added turquoise and beige colors to soften it. For the floors we designed wooden parquet in the shade of oak wood. The built in bio fireplace is a symbol of the home sweet home feel. We used many textiles, mainly curtains and carpets, to make the family space more cosy. The dining area is dominated by a beautiful chandelier with crystal balls from the US store Restoration Hardware and to it wall lamps next to fireplace in the same set. The center of the living area creates comfortable sofa, elegantly complemented by the design side glass tables with recessed wooden branche, also from Restoration Hardware There is also a built-in library with backlight, which fills the unused space next to door. The whole house is lit by lots of led strips in the ceiling. I believe we have created beautiful, luxurious and elegant living for the young family :-)
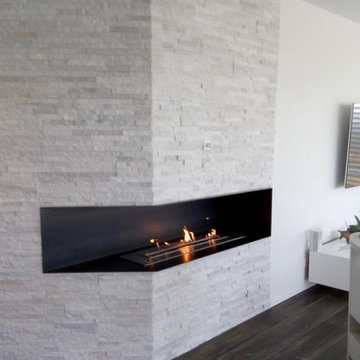
An ethanol burner is a very modern fireplace that receives a lot of attention these days. The popularity is a clear result of three advantages. If you’re considering purchasing a ventless ethanol burner, you might want to know more about art intelligent ethanol fireplaces.
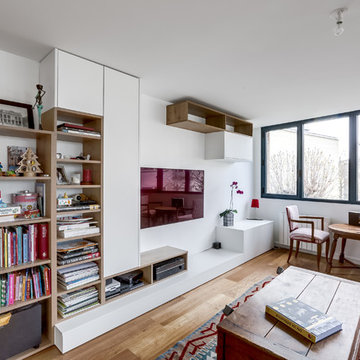
Création d'un meuble tv avec alternance de caissons fermées et de niches ouvertes pour les bibelots et appareillages.
Photo : Shoootin
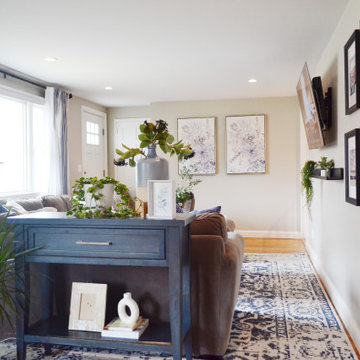
The "Nautical Green Living" project was a residential project that included an open living room space, dining room, and entryway. The client struggled with creating an inviting open room without it being cluttered. By diving the room into functional sections, the reading nook, entertainment, and small office area, we created a multi-functional space filled with green life and nautical vibes.
Family Room Design Photos with a Library and Plywood Floors
1
