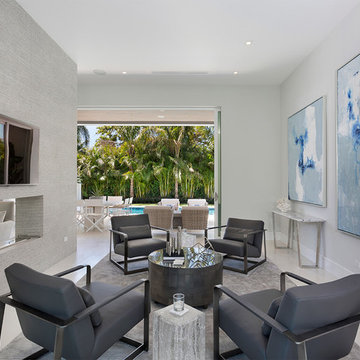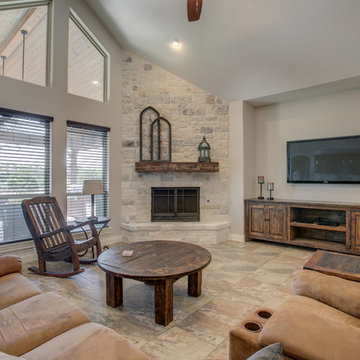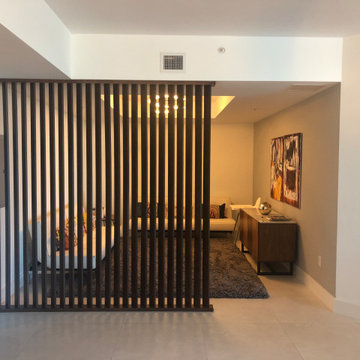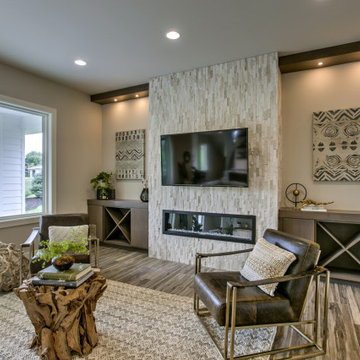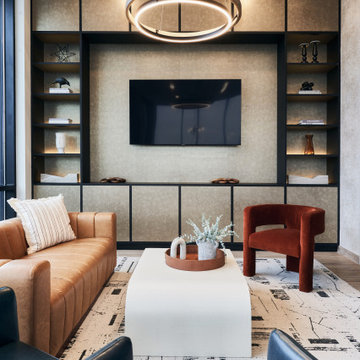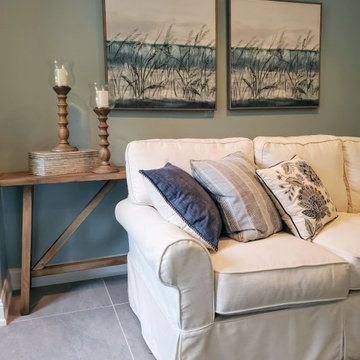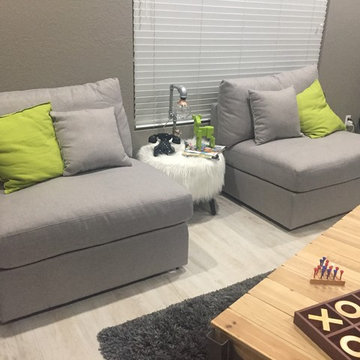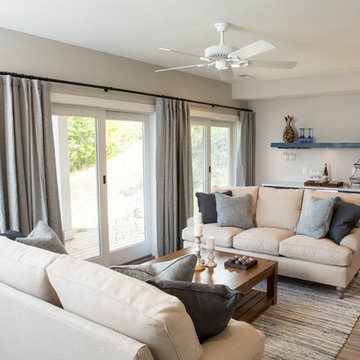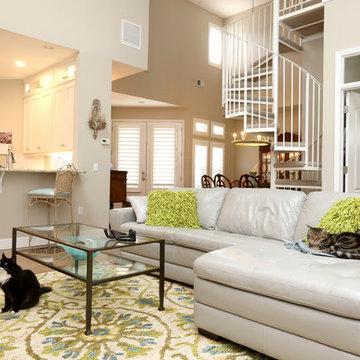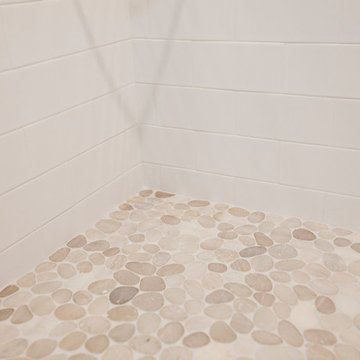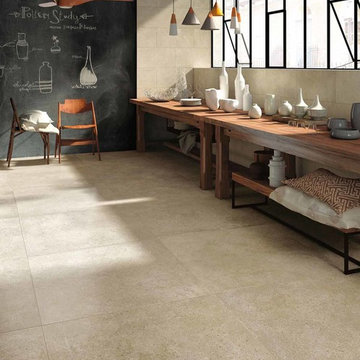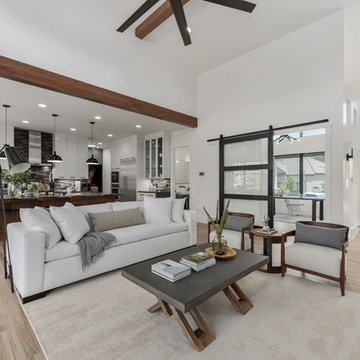Family Room Design Photos with Plywood Floors and Porcelain Floors
Refine by:
Budget
Sort by:Popular Today
81 - 100 of 5,832 photos
Item 1 of 3
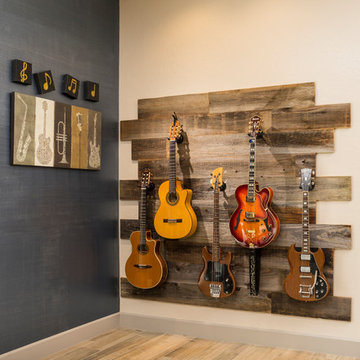
A lake-side guest house is designed to transition from everyday living to hot-spot entertaining. The eclectic environment accommodates jam sessions, friendly gatherings, wine clubs and relaxed evenings watching the sunset while perched at the wine bar.
Shown in this photo: guest house, wine bar, man cave, custom guitar wall, wood plank floor, clients accessories, finishing touches designed by LMOH Home. | Photography Joshua Caldwell.

Interior Design by: Sarah Bernardy Design, LLC
Remodel by: Thorson Homes, MN
Photography by: Jesse Angell from Space Crafting Architectural Photography & Video
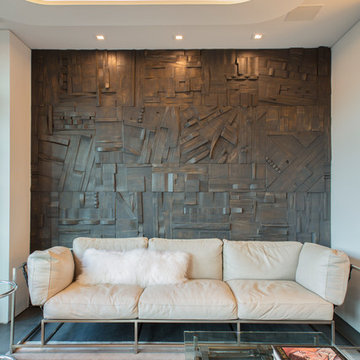
The double-sided steel fireplace with the back-to-back TVs acts as a divider of the long and narrow space into two more pleasing spaces. The Lounge features a leather sofa and lounge chair and a cocktail table, with the backdrop of an ebonized reclaimed wood sculptural wall. The soft curves of the overhead cove are lit with a strip LED light, while the ceiling within the cove is a white-on-white Venetian plaster finish.
Photography: Geoffrey Hodgdon
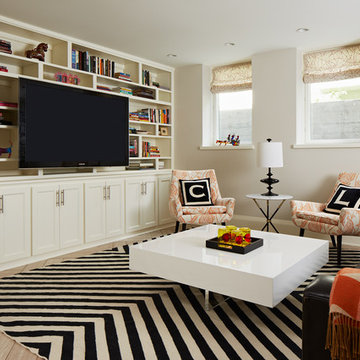
The plank tile floors are set over an infloor heating system. The tiles were laid in a herringbone pattern and dark grout was used to bring in a feeling of history to this space. Then by playing with the dividers in the built in bookcases and keeping very clean lines on the windows they style of the basement feels like a modern update on a classic style.
Architecture & Design by Meriwether Felt. Photos by Susan Gilmore

The large open room was divided into specific usage areas using furniture, a custom made floating media center and a custom carpet tile design. The basement remodel was designed and built by Meadowlark Design Build in Ann Arbor, Michigan. Photography by Sean Carter
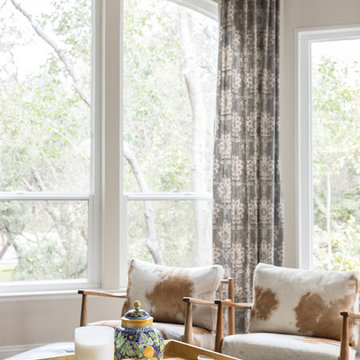
Bright, open feel created with the large windows and minimal window treatments. how hide chairs add a sense of play and personality in the design.
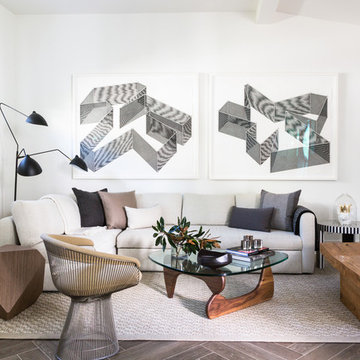
The living room is light and calming with white walls and Suber "gray" wire brushed wood look porcelain tile.
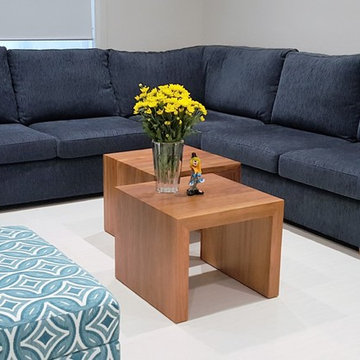
Family living room main lounge designed for flexability involving large family gatherings.
The over sized storage ottomans can be easily moved to be laid on or double as additional seating.
Family Room Design Photos with Plywood Floors and Porcelain Floors
5
