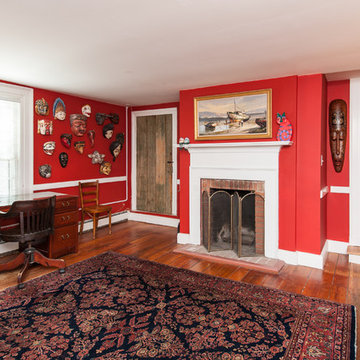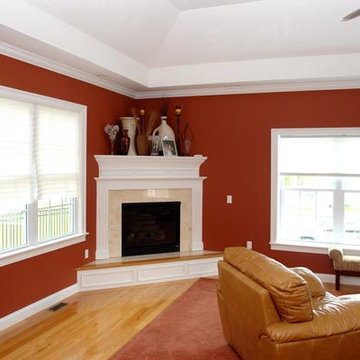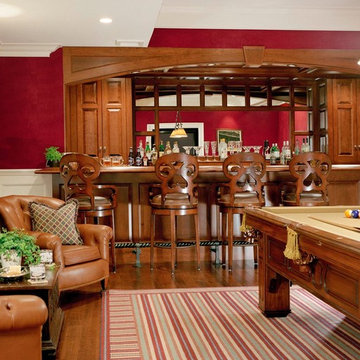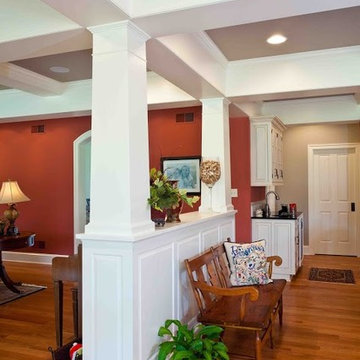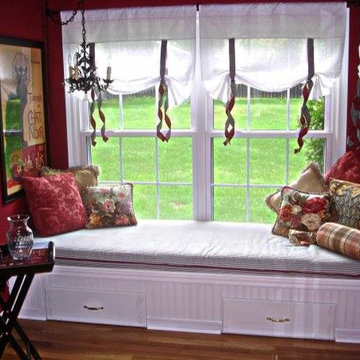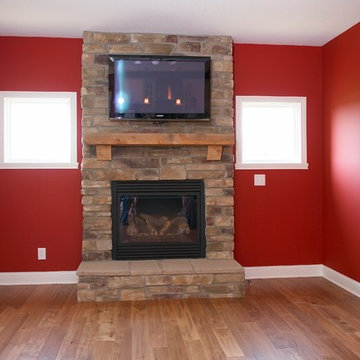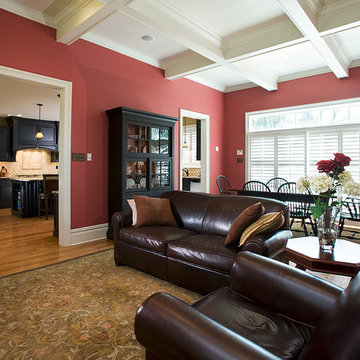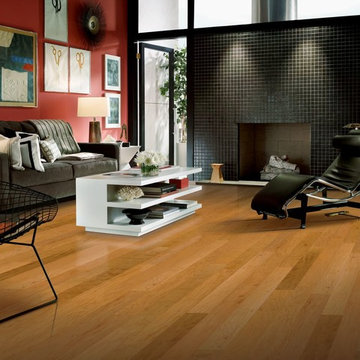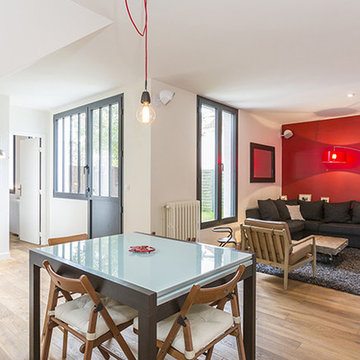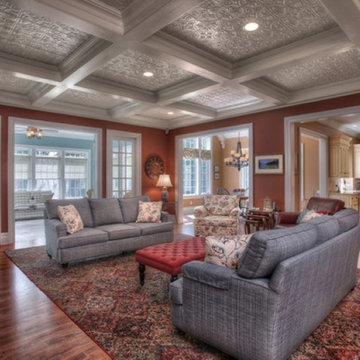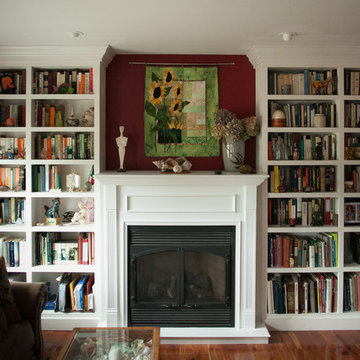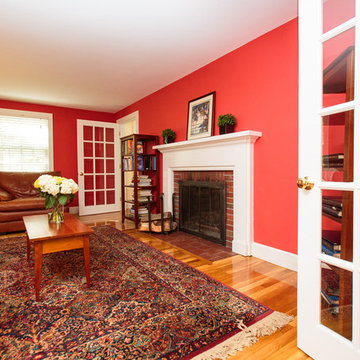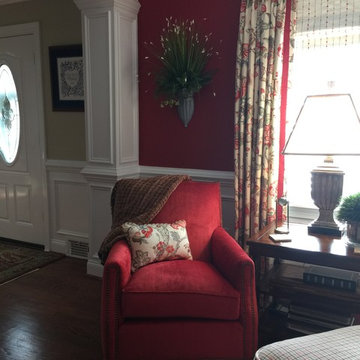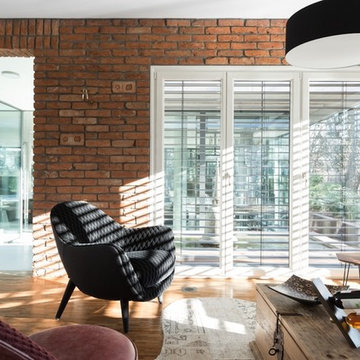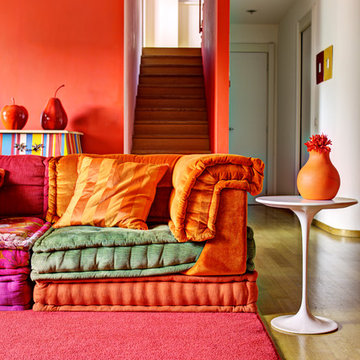Family Room Design Photos with Red Walls and Medium Hardwood Floors
Refine by:
Budget
Sort by:Popular Today
121 - 140 of 227 photos
Item 1 of 3
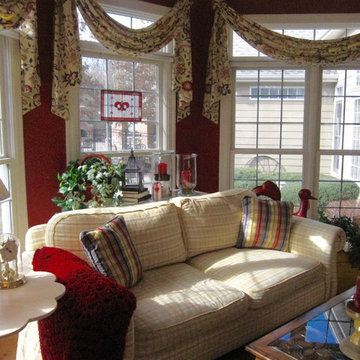
Hearth room with large windows overlooking a waterfall and koi pond, yet still in the area of the kitchen invites lounging, and tv watching, as well as snuggling by the fireplace. Whimsical accents light the red chicken, and yellow storage box as end table keep the casual essence of a family space.
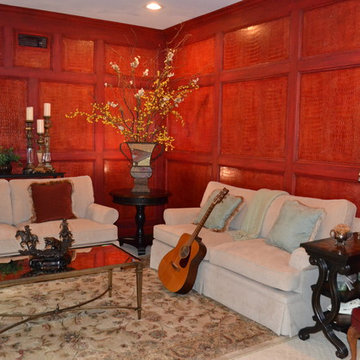
This was once a dated paneled wall surface. We gave new life to this space with the application of a luxurious, red toned crocodile texture. We also glazed the wood work in this paneled room, in keeping with the color of the crocodile texture. Copyright © 2016 The Artists Hands
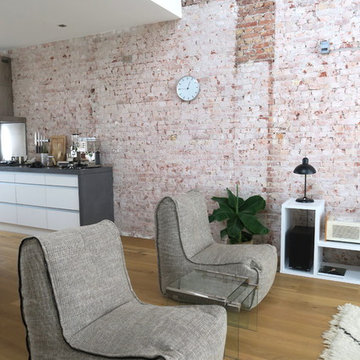
Der Wohnbereich von unten. Bei den zwei Sitzen handelt es sich um einen 2-Sitzer der per Reißverschluss verbunden werden kann. Die Steinwand und die super hohe Decke machen den Raum einzigartig.
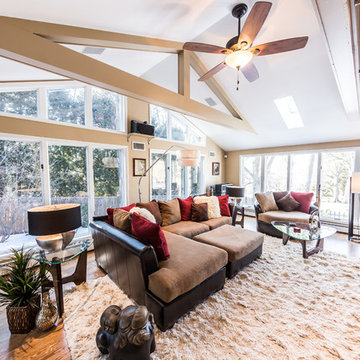
Bright, large windows and doors, so refreshing. . . Updated and renewed, new bold colors, warmth, a blend of modern and traditional. . .truly a comfortable setting.
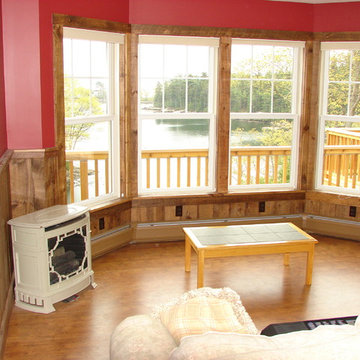
A view of another bay window in the family room. This window really captures the view and opens the room up.
Eric Smith
Family Room Design Photos with Red Walls and Medium Hardwood Floors
7
