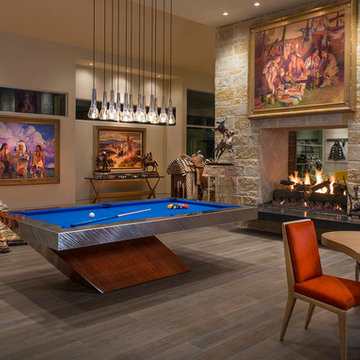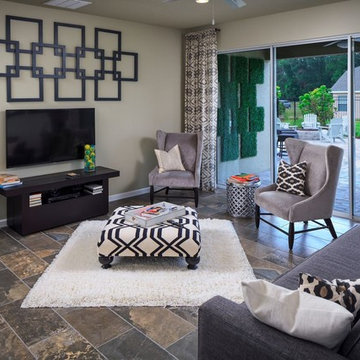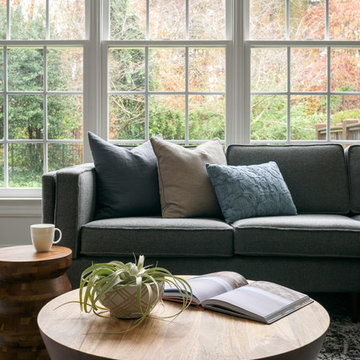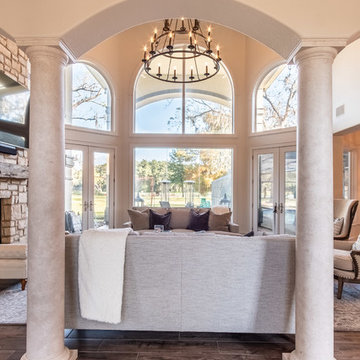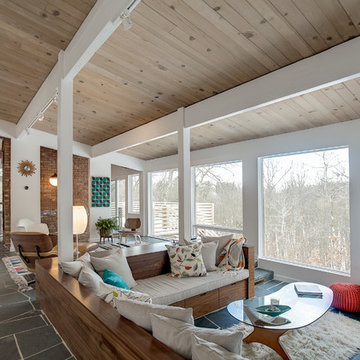Family Room Design Photos with Slate Floors and Porcelain Floors
Refine by:
Budget
Sort by:Popular Today
41 - 60 of 6,090 photos
Item 1 of 3
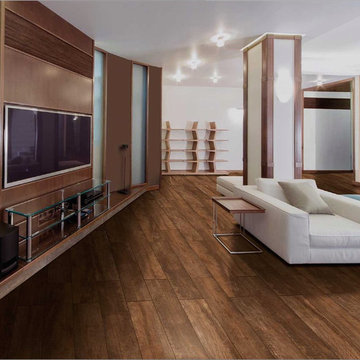
Capella Java 6x40" Wood Look Italian Made Porcelain Tile avilable online from The Builder Depot www.thebuilderdepot.com

Velvets, leather, and fur just made sense with this sexy sectional and set of swivel chairs.

Beautiful open plan living space, ideal for family, entertaining and just lazing about. The colors evoke a sense of calm and the open space is warm and inviting.

These clients retained MMI to assist with a full renovation of the 1st floor following the Harvey Flood. With 4 feet of water in their home, we worked tirelessly to put the home back in working order. While Harvey served our city lemons, we took the opportunity to make lemonade. The kitchen was expanded to accommodate seating at the island and a butler's pantry. A lovely free-standing tub replaced the former Jacuzzi drop-in and the shower was enlarged to take advantage of the expansive master bathroom. Finally, the fireplace was extended to the two-story ceiling to accommodate the TV over the mantel. While we were able to salvage much of the existing slate flooring, the overall color scheme was updated to reflect current trends and a desire for a fresh look and feel. As with our other Harvey projects, our proudest moments were seeing the family move back in to their beautifully renovated home.
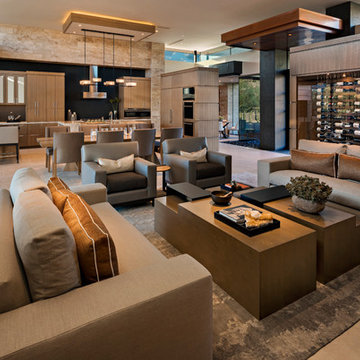
Great Room inclusive of the kitchen, island, dining table, living area, and wine storage. Builder – GEF Development, Interiors - Ownby Design, Photographer – Thompson Photographic.
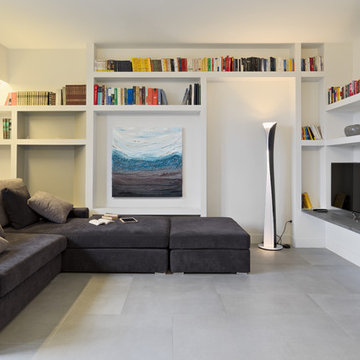
Adriano Pecchio fotografo.
Vista del salotto con divano a L in velluto grigio, mensola in marmo e libreria parete in cartongesso
Family Room Design Photos with Slate Floors and Porcelain Floors
3
