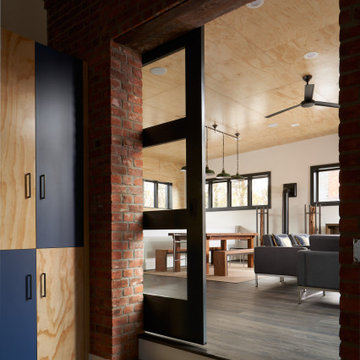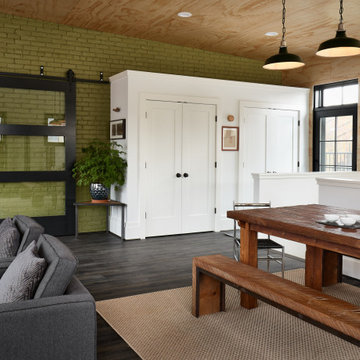Family Room Design Photos with Vinyl Floors and Wood
Refine by:
Budget
Sort by:Popular Today
1 - 10 of 10 photos
Item 1 of 3

This open concept living room features a mono stringer floating staircase, 72" linear fireplace with a stacked stone and wood slat surround, white oak floating shelves with accent lighting, and white oak on the ceiling.
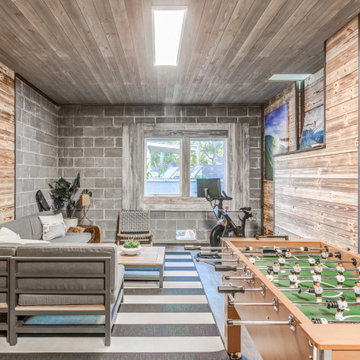
A bonus room off the garage gives the family an extra place to have friends over and hang out. The exposed concrete adds to the vibe and helps keep things cool, while the paneling makes the feel of the room fun and masculine.
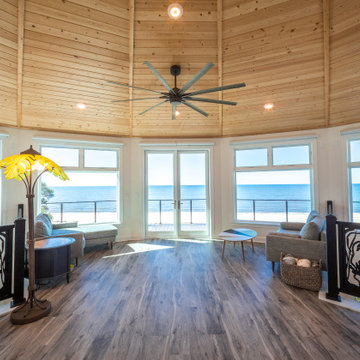
A custom loft style family room with luxury vinyl flooring and a wood ceiling.
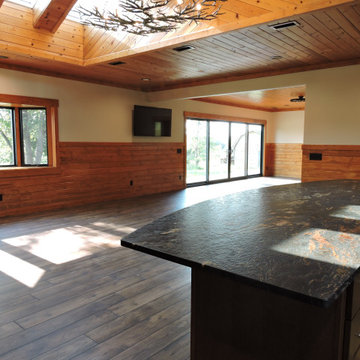
Looking from the kitchen towards the 16' sliding patio door, there is ample room to spread out and enjoy the view. The Titanium Granite countertop on the island has a leathered finish.
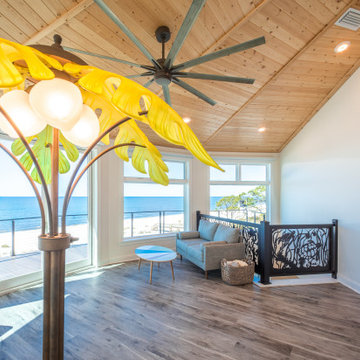
A custom loft style family room with luxury vinyl flooring and a wood ceiling.
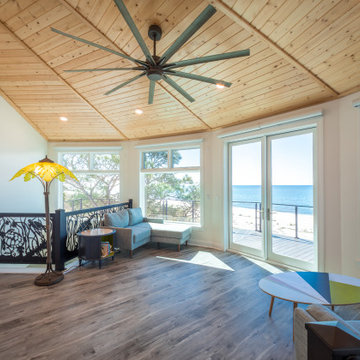
A custom loft style family room with luxury vinyl flooring and a wood ceiling.
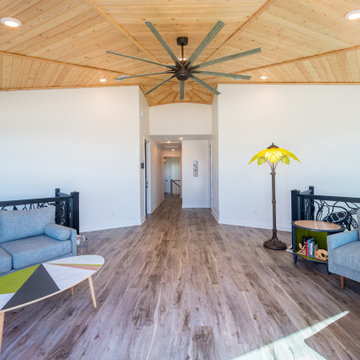
A custom loft style family room with luxury vinyl flooring and a wood ceiling.
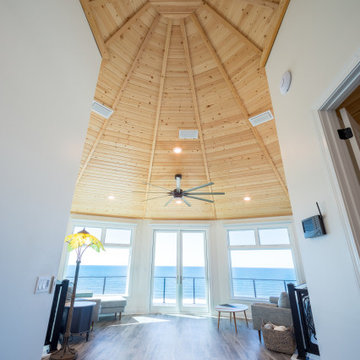
A custom loft style family room with luxury vinyl flooring and a wood ceiling.
Family Room Design Photos with Vinyl Floors and Wood
1
