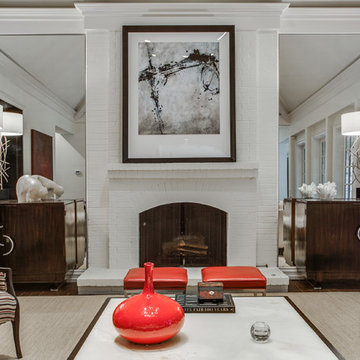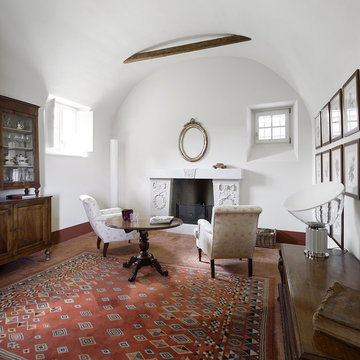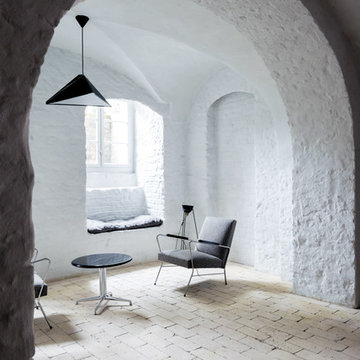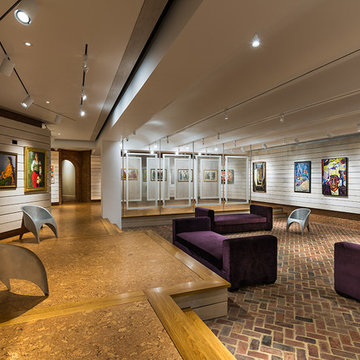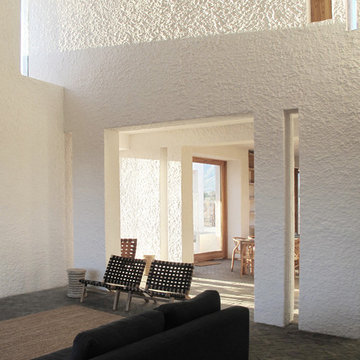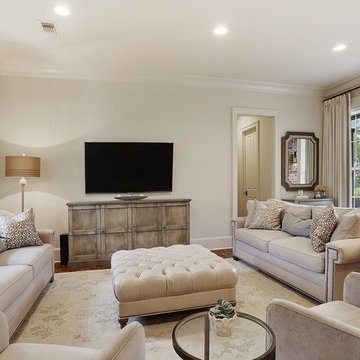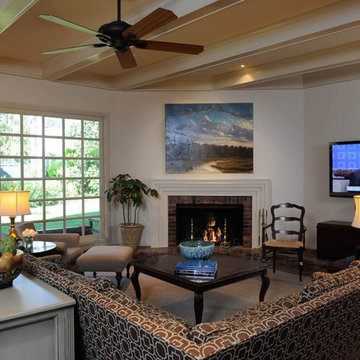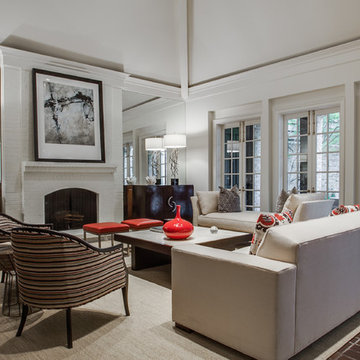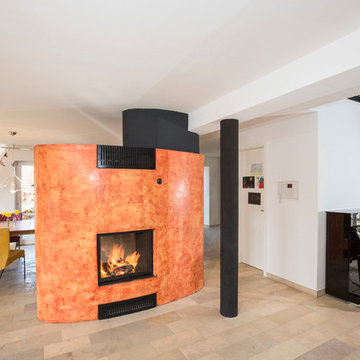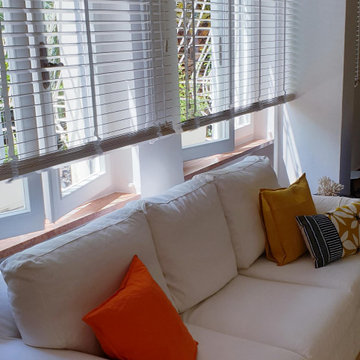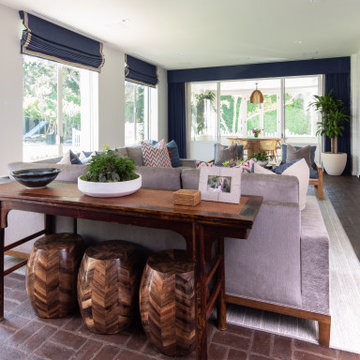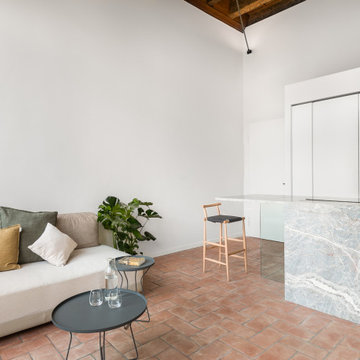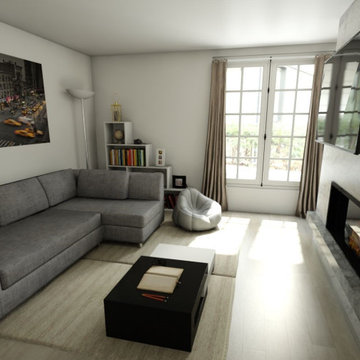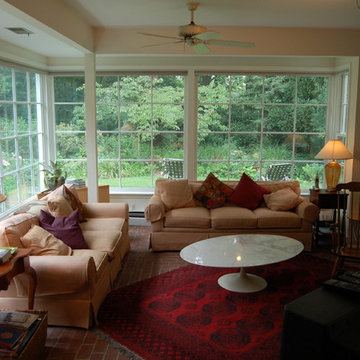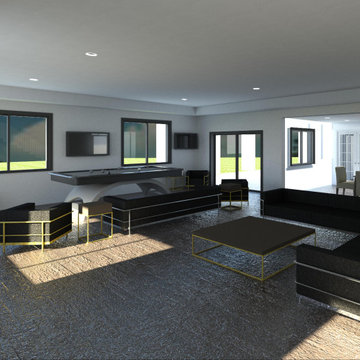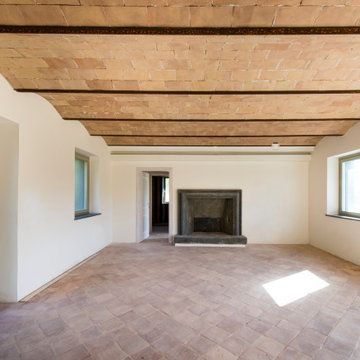Family Room Design Photos with White Walls and Brick Floors
Refine by:
Budget
Sort by:Popular Today
21 - 40 of 58 photos
Item 1 of 3
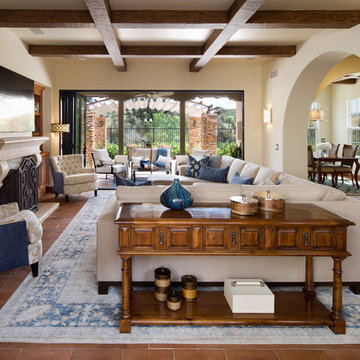
This family room which is open to the dining room and kitchen is a perfect layout for entertaining large groups. We started with a very neutral palette and kept it light with neutral furniture with pops of blue in the rugs, pillows, accessories and chair backs. There is yet an other patio behind us with an exterior fireplace.
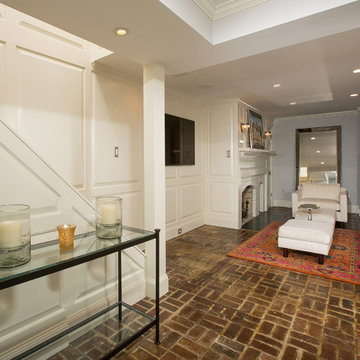
Below the kitchen, the homeowners had a family room that was rarely used because access could only be obtained from the outside of the house by way of a set of super steep cement stairs. Our plans brought the exterior set of stairs inside. New skylights above these stairs drive natural light down to the basement, and the extra space above the now interior stairs gives the kitchen more breathing room.
Photography: Greg Hadley
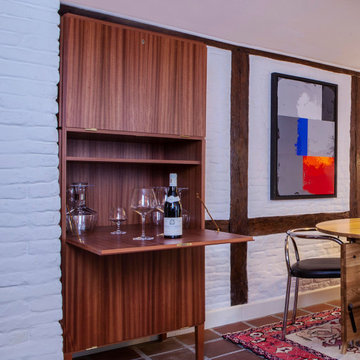
In clean lines, the PH Cabinet was designed in 1920 and is manufactured according to the very best craft traditions. The cabinet is built with the characteristic panels that add special character to several of Poul Henningsen furniture, and the cabinet is the perfect piece of furniture for storage. As with all Poul Henningsen's furniture, the cabinet is designed with many applications in mind. It will easily fit in both at home and in the office.
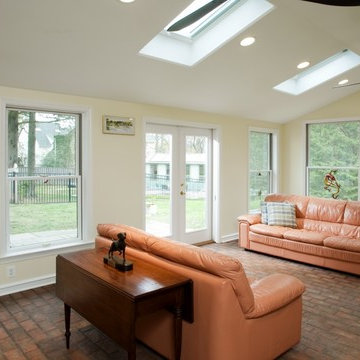
The French Doors are out swing, there are pocket screen doors to let the fresh air in.
Family Room Design Photos with White Walls and Brick Floors
2
