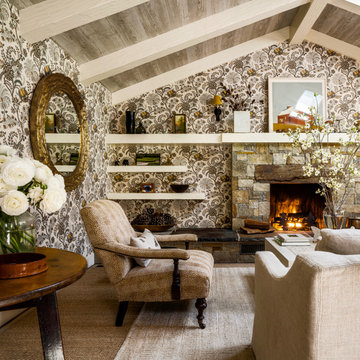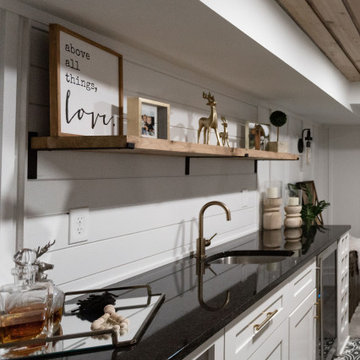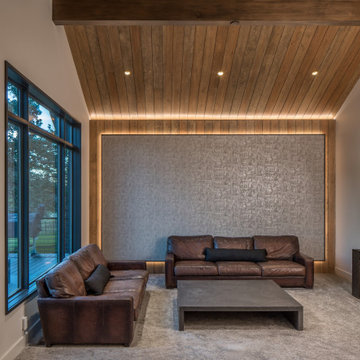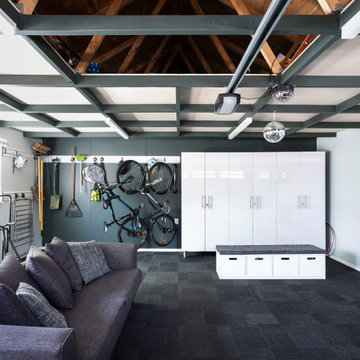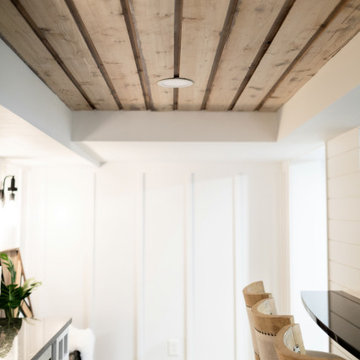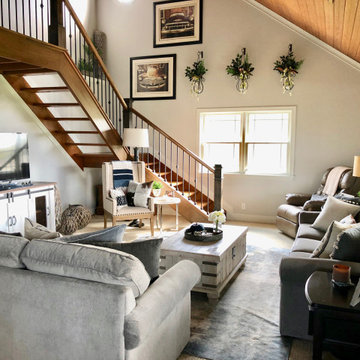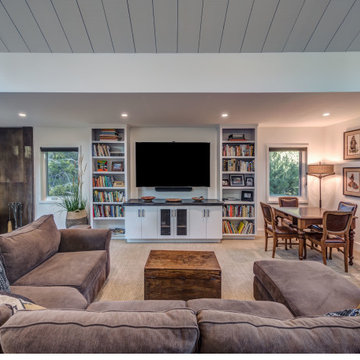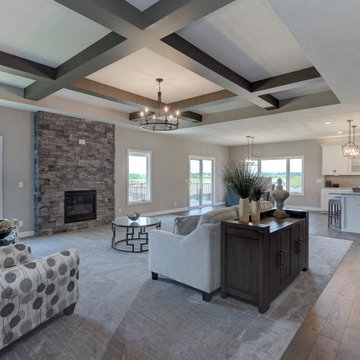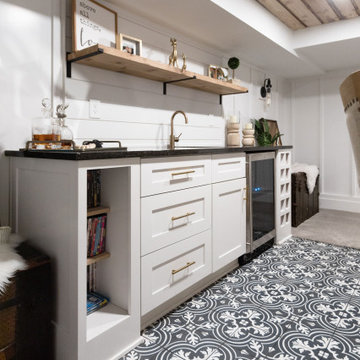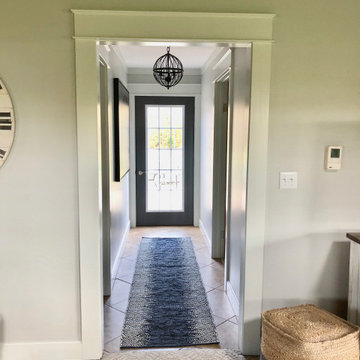Family Room Design Photos with Carpet and Wood
Sort by:Popular Today
1 - 20 of 61 photos

A high performance and sustainable mountain home. We fit a lot of function into a relatively small space by keeping the bedrooms and bathrooms compact.
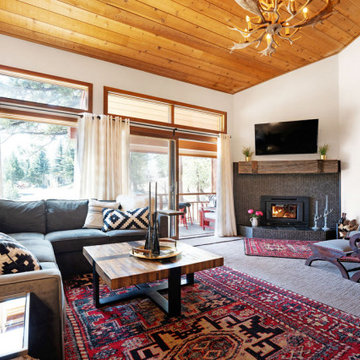
Bye, bye 1970, hello fresh new look! Open plan family room with new wood burning high efficient fireplace. Mantel is a lintel from Tonopah gold mine, eastern Sierras.

Cabin loft with custom Room & Board pull out sofa, Farrow & Ball blue walls, and reclaimed wood stumps.
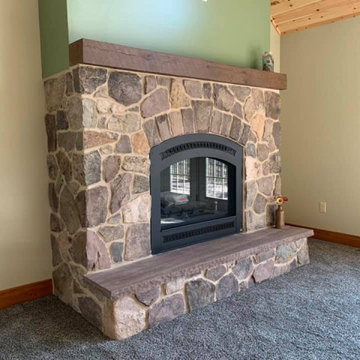
Langston real thin stone veneer gives this interior gas fireplace a rustic feel. Langston thin stone veneer is cut from natural hand-picked fieldstone. This stone has an absolutely beautiful color range. Although predominantly earthy brown, there are blacks, lavenders, tans, and even whites. This real thin stone veneer showcases the natural faces of the fieldstone that have been weathered for years by the elements with textures ranging from coarse to smooth. Langston is technically a cobblestone, however, the pieces are slightly more linear than some of our other cobblestones. This allows the mason to install the stone in a rough linear pattern if desired. This natural stone veneer brings a rustic, warm, and inviting look and can be used on projects both large and small.
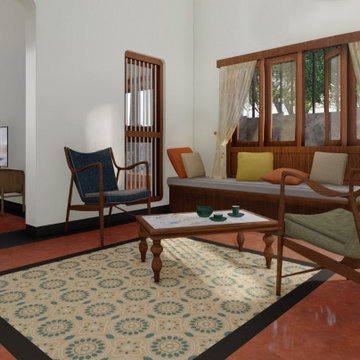
Residence for Smt. Leela
Location - Thripunithura, Ernakulam
Area - 2500sqft
Ayilyam is a story of traditions, retold. The house compliments to the traditional buildings of Tripunithara, the land of temples. This compact house is a reflection of the class, pride and ethnicity of the town.
The narrow site contributes to bringing focus to the elevation of the house. The exterior wall is adorned with the traditional concept of seating - ' thinna' to bring more character and life to the house. The thinna runs around the house bridging the exterior and the interior. The casual yet minimalistic interiors are decorated with intricate detailing. The unembellished windows adorns the front elevation of the house placidly. This 4bhk house has a dining attached to a tranquil verandah with traditional pillars and seating with ambient day lighting which provides an excellent reading space. The attic space reduces heat inside the house and also provides ample amount of storage.
The love for traditional elements by the client enriched the soul of this design. More the tradition, more its sanctity.
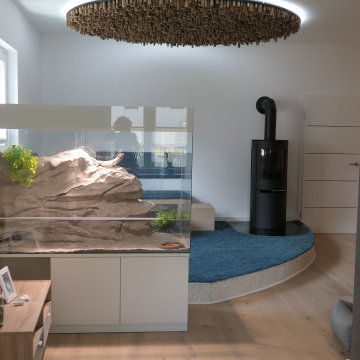
Die moderne Interpretation einer Ofenbank auf einem abgerundeten Podest. Den seitlichen Abschluss und Hingucker bildet das Terrarium, das dem Gesamtkonzept entsprechend auch in weiß und Naturtönen gestaltet wurde. Die runde Deckenscheibe ist aus Astholz gestaltet und hinterleuchtet.
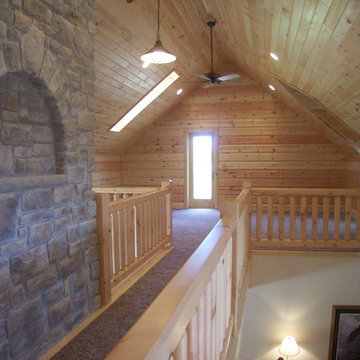
The loft space has a door to access the balcony. The fireplace face continues from the first floor, with a niche to match the arched fireplace below.
Family Room Design Photos with Carpet and Wood
1

