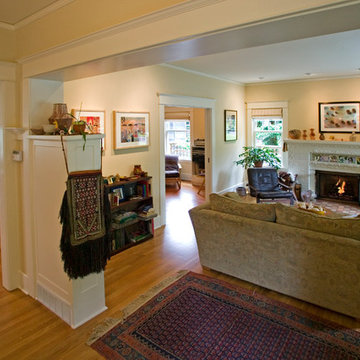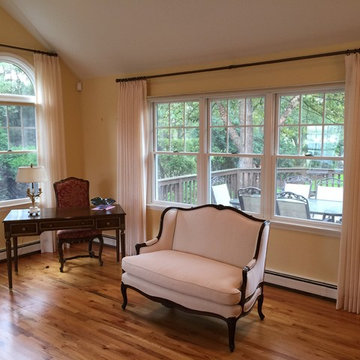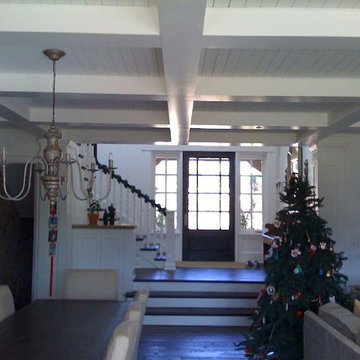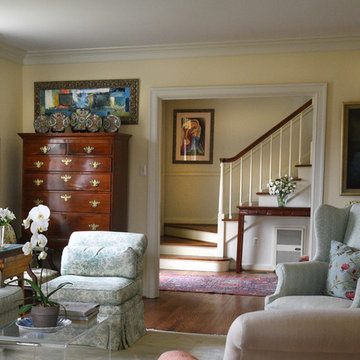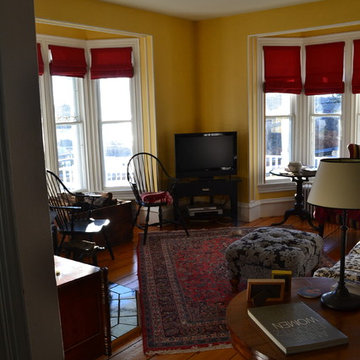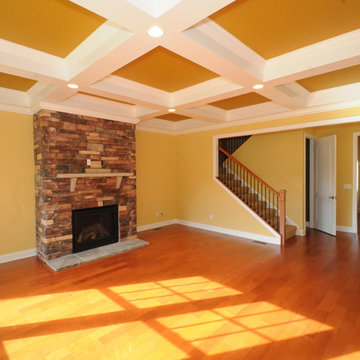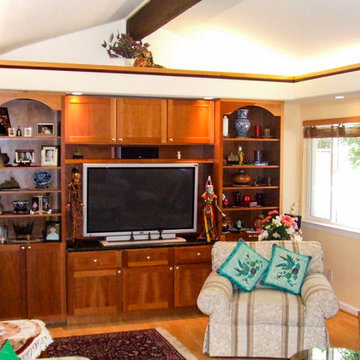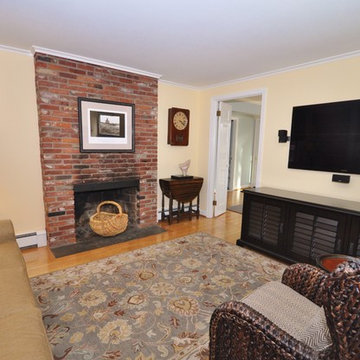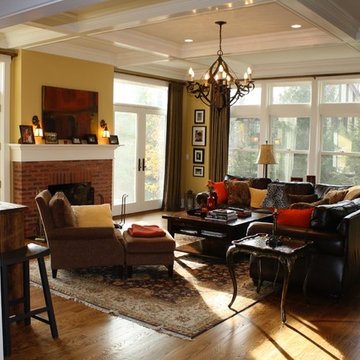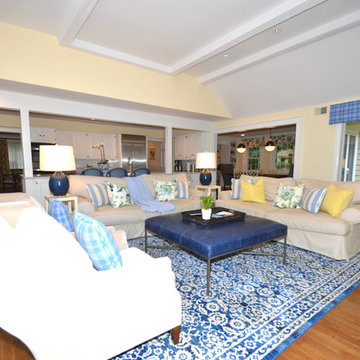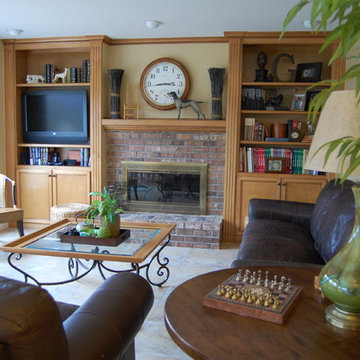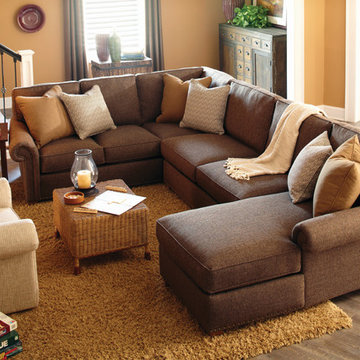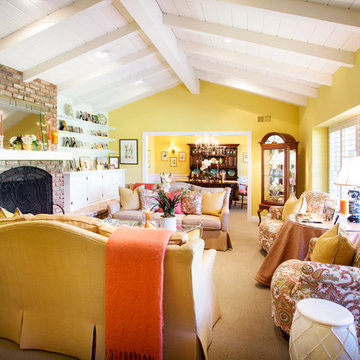Family Room Design Photos with Yellow Walls and a Brick Fireplace Surround
Refine by:
Budget
Sort by:Popular Today
61 - 80 of 211 photos
Item 1 of 3
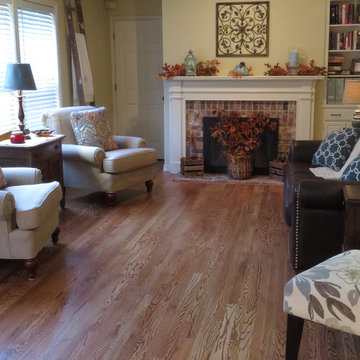
Removed carpet and added oak flooring. Bumped out built in cabinet flush with fireplace. Painted walls. Accessorized and arranged furniture.
jennyraedezigns.com ~ Photographer
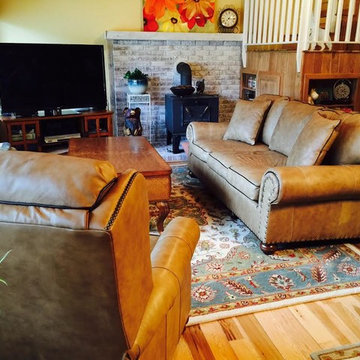
Traditional leather sofa with spaced nail trim 89" long. The recliner is made in the same leather and the client used the smaller nails to outline the wing.
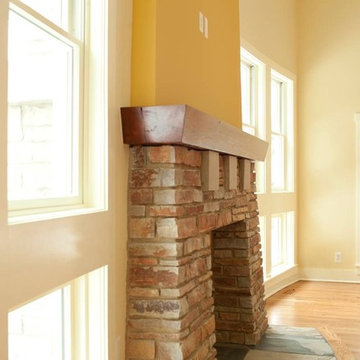
Extensive remodel of a 1940s ranch to expand and modernize the home, create more living space, and maximize home's surrounding property.
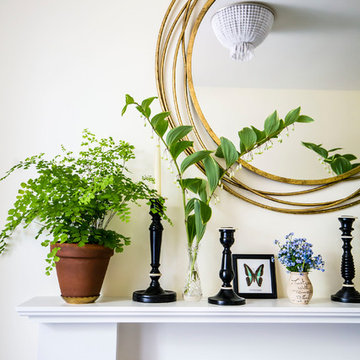
This custom made fireplace mantel frames the original exposed brick . The deep ledge is a perfect spot for accessories and plants. Above the mantel is a large mirror with an antique gilt finish.
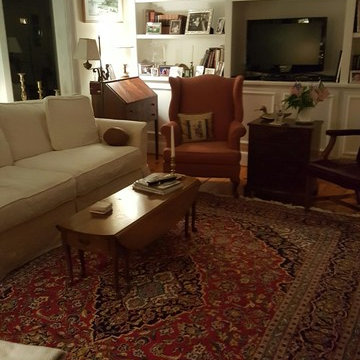
A beautiful Kashan pulls together a traditional sitting room. Photo courtesy of our client.
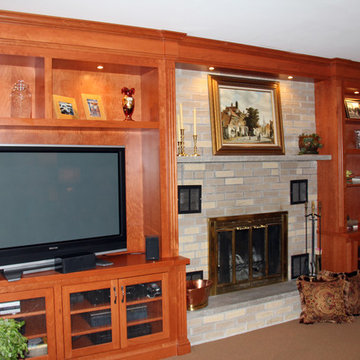
This cherry built-in entertainment center and bookcases were built by Modern Cabinet Company in New York and installed by One Week Kitchens. The countertops are also made of cherry and were created specifically for this job. The entire piece was custom made for this space. Photos by Aimee Fritzges
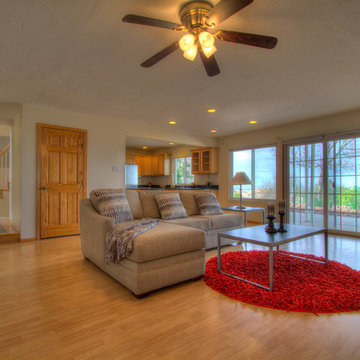
Listed by Deanna & Eric Dopslaf, discoverabqliving.com
Furniture provided by CORT
Family Room Design Photos with Yellow Walls and a Brick Fireplace Surround
4
