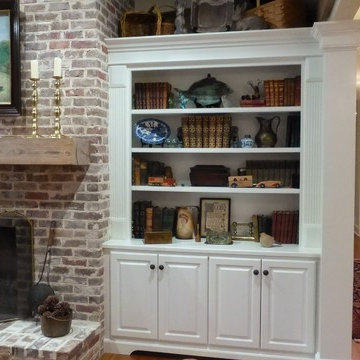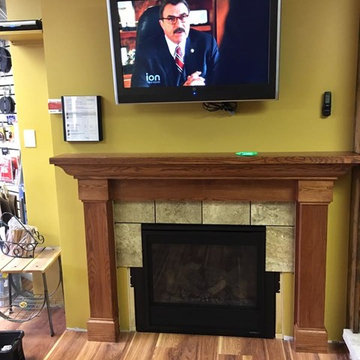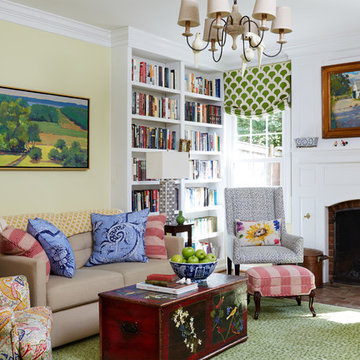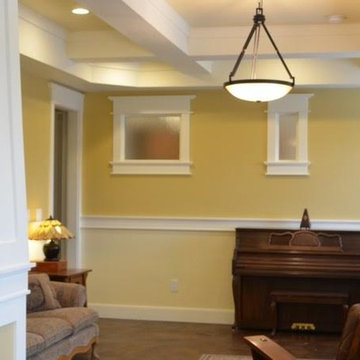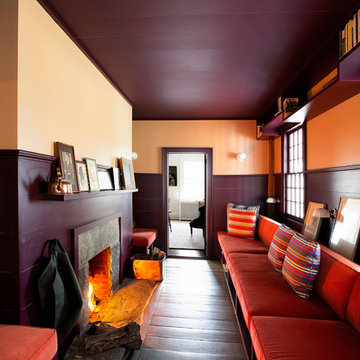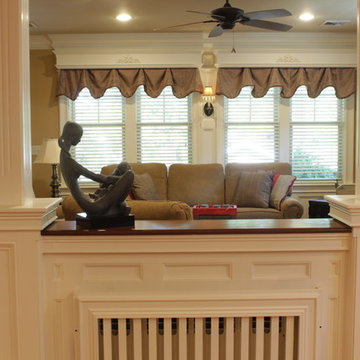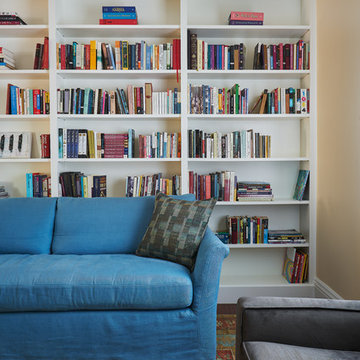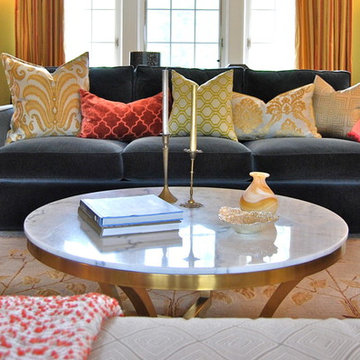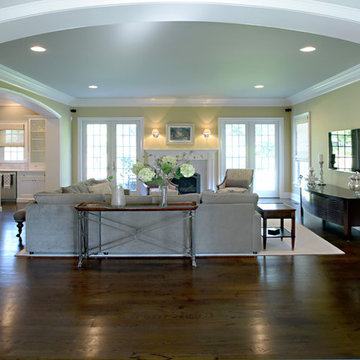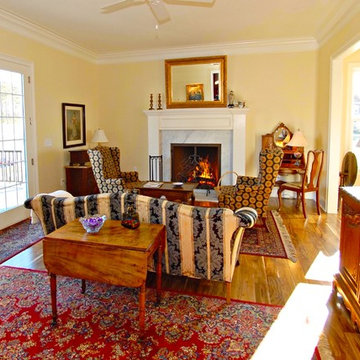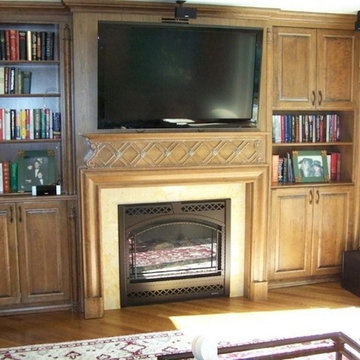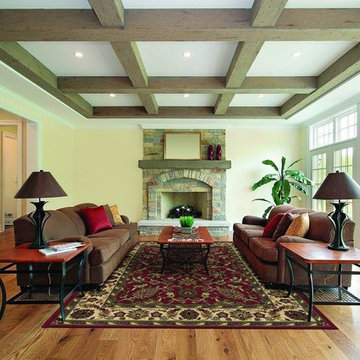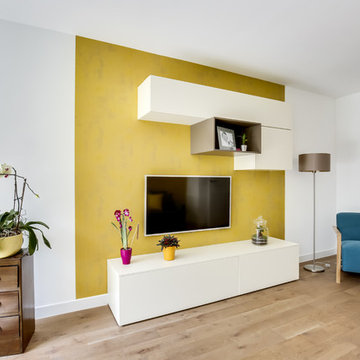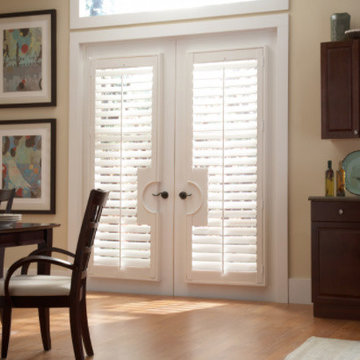Family Room Design Photos with Yellow Walls and Brown Floor
Refine by:
Budget
Sort by:Popular Today
41 - 60 of 709 photos
Item 1 of 3
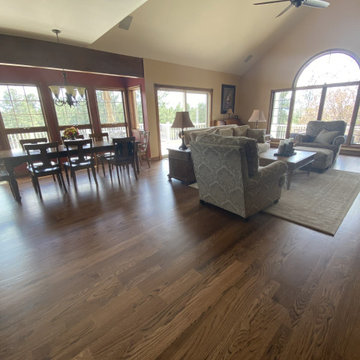
These homeowners wanted to add to their existing wood floor and refinish everything to a darker, richer brown with a lower sheen of finish. Accomplished!

Control of the interior lighting allows one to set the ambience for listening to musical performances. Each instrument is connected to the Audio Distribution system so everyone may enjoy the performance; no mater where they are in the house. Audio controls allow precise volume adjustments of incoming and outgoing signals. Automatic shades protect the furnishings from sun damage and works with the Smart Thermostat to keep the environment at the right temperature all-year round. Freezing temperature sensors ensure the fireplace automatically ignites just in case the HVAC lost power or broke down. Contact sensors on the windows and door work with the home weather station to determine if windows/doors need to be closed when raining; not to mention the primary use with the security system to detect unwanted intruders.
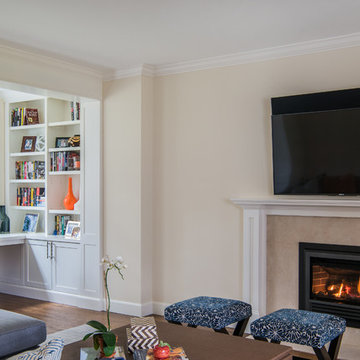
We used limestone for the fireplace surround to create a neutral, quiet feel.
Custom coffee table, by FDO Group, we finished it in a medium brown linen wrap.
Custom stools by Lousso Designs. We used a java finish on an X base, and finished it with a navy blue floral fabric.
Kayla Lynne Photography
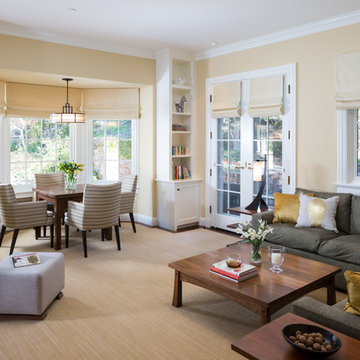
Interior Design:
Anne Norton
AND interior Design Studio
Berkeley, CA 94707
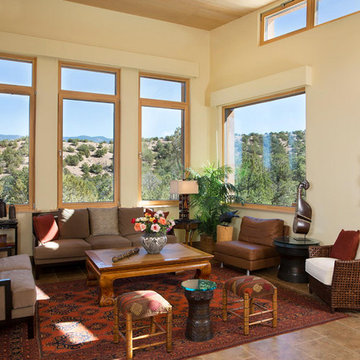
Fixed, tilt turn, and tilt-only windows connect living room to landscape betyond.
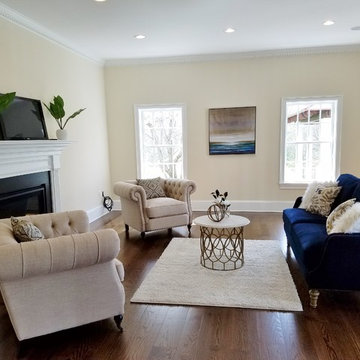
Family room with comfortable, large-scale armchairs and a blue sofa. Gleaming hardwood floors and soft gray walls.
Family Room Design Photos with Yellow Walls and Brown Floor
3
