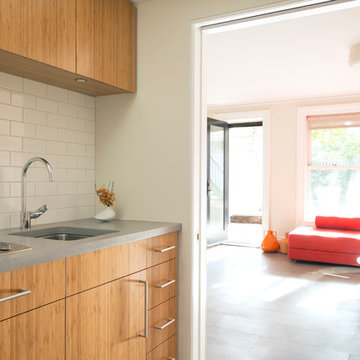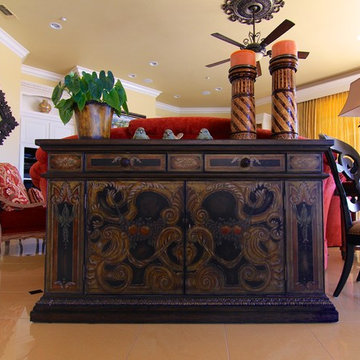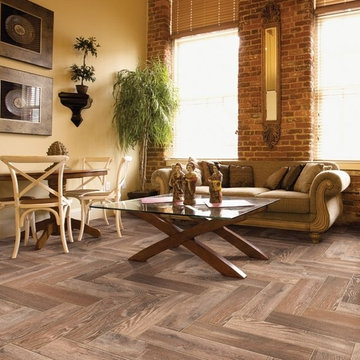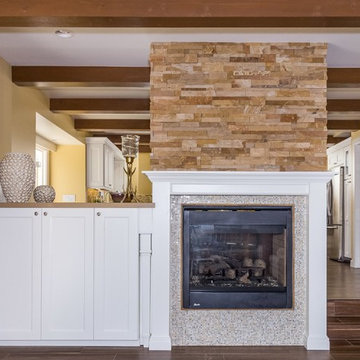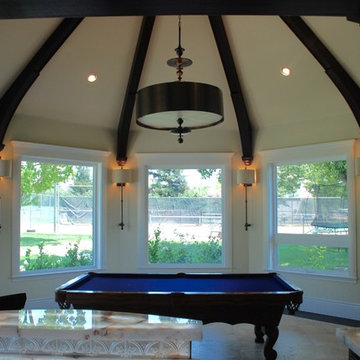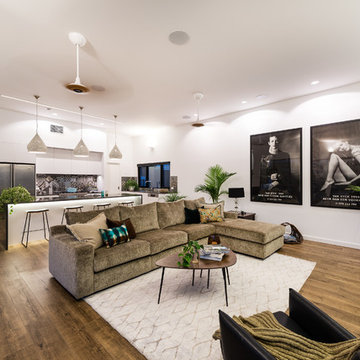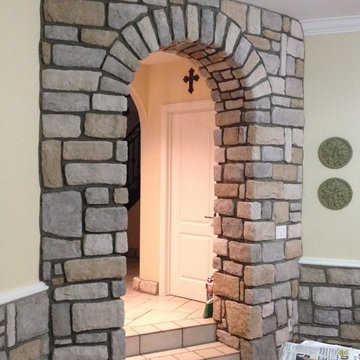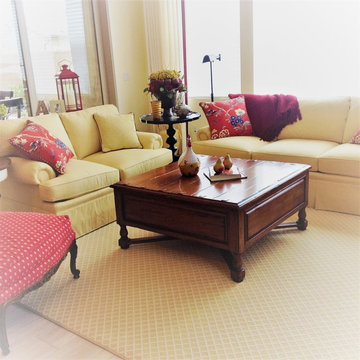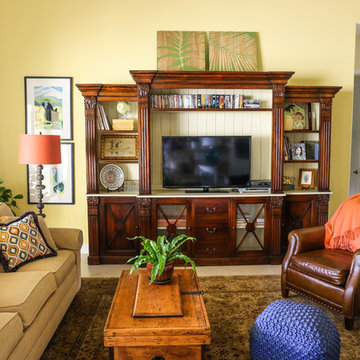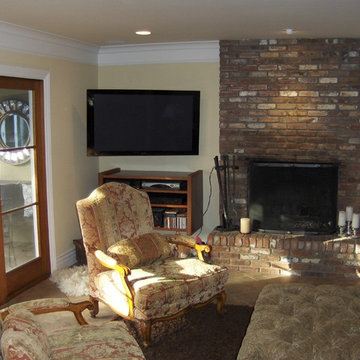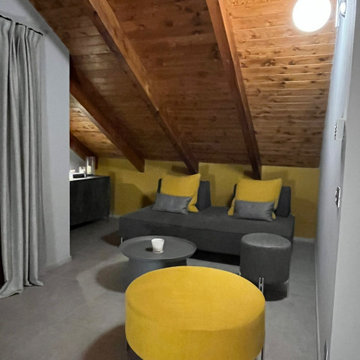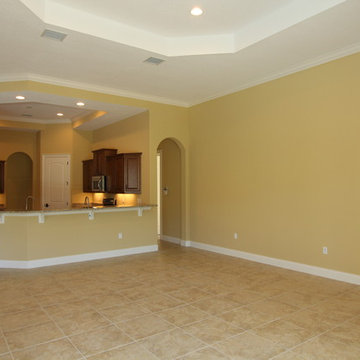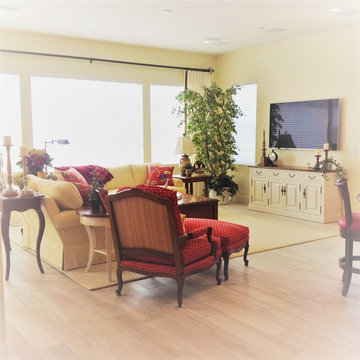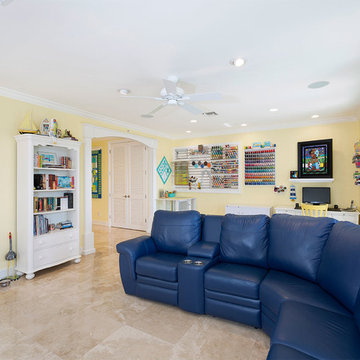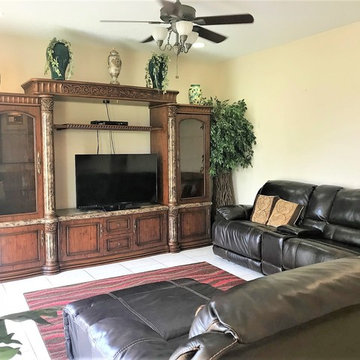Family Room Design Photos with Yellow Walls and Porcelain Floors
Refine by:
Budget
Sort by:Popular Today
21 - 40 of 63 photos
Item 1 of 3
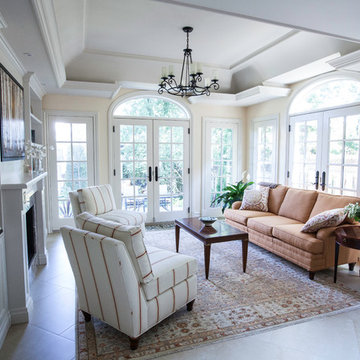
Interior Design by Ph.D. Design
Furnishing & Decor by Owner
Photography by Drew Haran
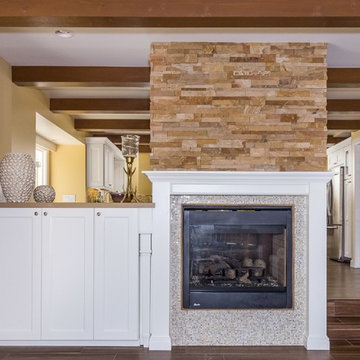
Remodel Project located in LaCosta - Carlsbad California by Signature Designs Kitchen Bath and Highpoint Cabinetry. Photos by Brian Sullivan
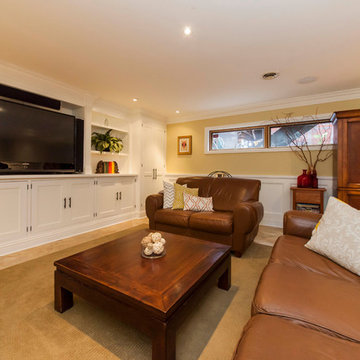
Our family room / home theater measures 22 x 20. It features custom inset door face frame cabinetry storage made on site by the homeowner. All cabinetry and paneling were painted with 3 coats of Target Coatings base white followed by 3 coats of Target Coatings water base polyurethane to give a hard wearing surface. Home theater includes Paradigm Reference speakers, Samsung television and Pioneer Elite components. My only regret is not putting radiant heat under the tile. It would have helped regulate the temperature better in the winter months.
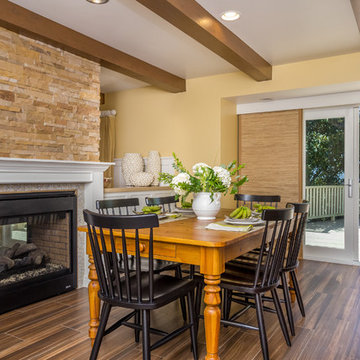
Remodel Project located in LaCosta - Carlsbad California by Signature Designs Kitchen Bath and Highpoint Cabinetry. Photos by Brian Sullivan
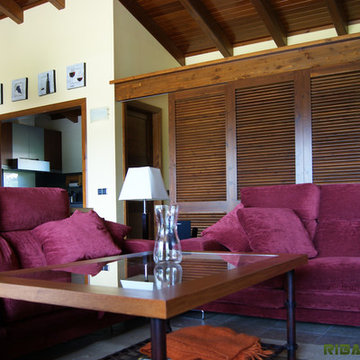
Sala de estar abierta con comedor. Puerta corredera separadora del hall de la casa. - Riba Massanell
Family Room Design Photos with Yellow Walls and Porcelain Floors
2
