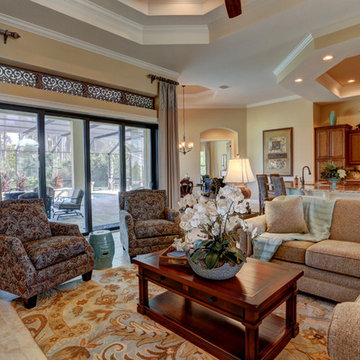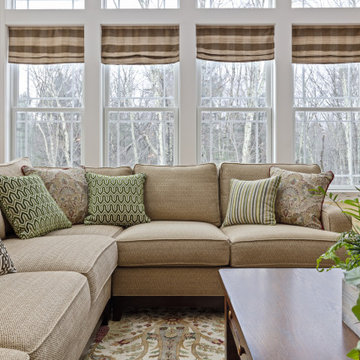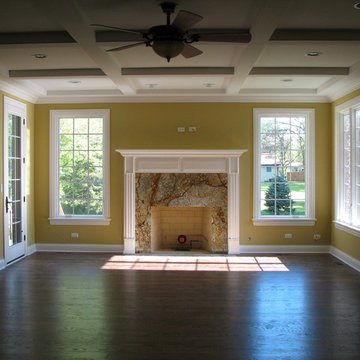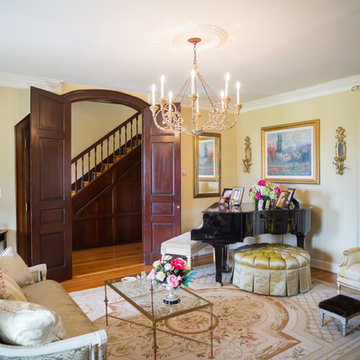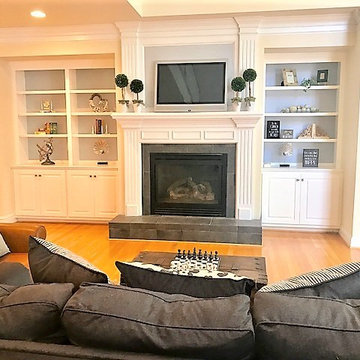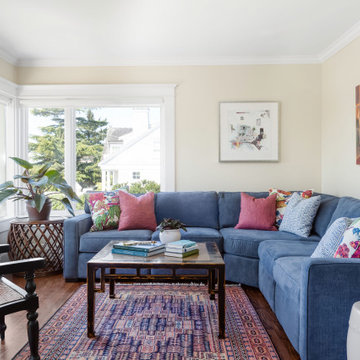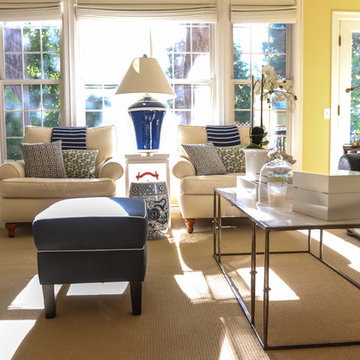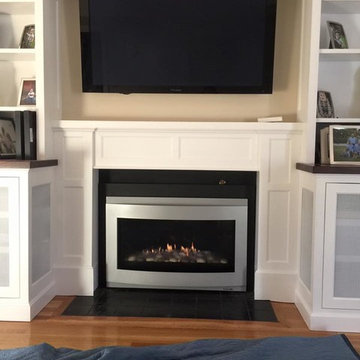Family Room Design Photos with Yellow Walls
Refine by:
Budget
Sort by:Popular Today
1 - 20 of 633 photos
Item 1 of 3

For the Parlor, we did a beautiful yellow; the color just glows with warmth; gray on the walls, green rug and red cabinetry makes this one of the most playful rooms I have ever done. We used red cabinetry for TV and office components. And placed them on the wall so the cats can climb up and around the room and red shelving on one wall for the cat walk and on the other cabinet with COM Fabric that have cut outs for the cats to go up and down and also storage.
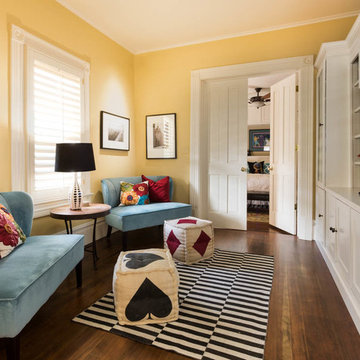
We added some whimsy to this family room along with some additional seating
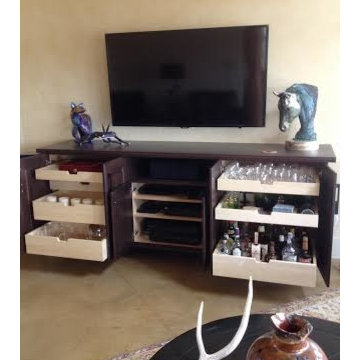
This specialty cabinet was designed by Phil Rudick, Architect of Urban kirchens + Baths of Austin, Tx to house media equipment and to provide general storage on full extension soft close drawer guides.
No space was wasted.
The cabinet doors have a traditional look but the finish and cabinet sculpting put it in the transitional camp. Doors are self and soft closing.
The toe recesses are exaggerated giving this eight foot long piece of furniture a floating look.
Photo by Urban Kitchens + Baths
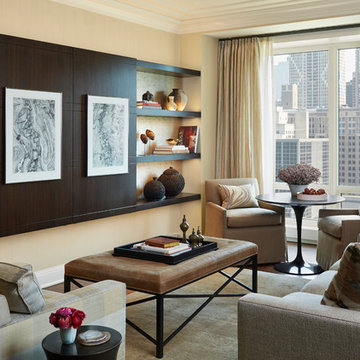
Streeterville Residence, Jessica Lagrange Interiors LLC, Photo by Nathan Kirkman

Les codes et couleurs architecturaux classiques (parquet bois, agencements blanc et moulures) sont ici réhaussés par les couleurs vert et au jaune dans cet appartement parisien, qui se veut singulier et ressourçant.
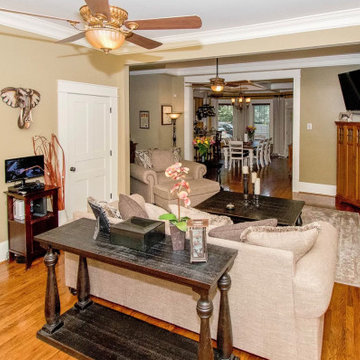
Installation of new hardwood flooring, fireplace facelift, New windows with craftsman casing and baseboards. Open wall between dining room and living room
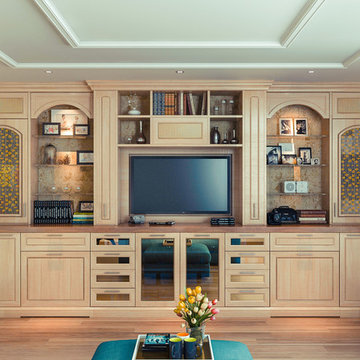
Closet view of a wall unit combination entertainment home office. Pull-out desks allow for hidden work spaces and homework.
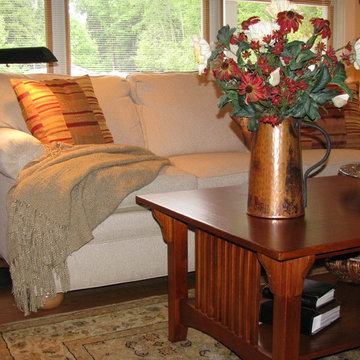
The family room is adjacent to the country kitchen. It is a warm and comfortable space with its eclectic furnishings. The beige sofa, from previous home, fits in perfectly and it a pleasant counterpoint to the red sofa and love seat in the living room. The antique copper pitcher has an artful arrangement of silk flowers. The transitional wool carpet adds warmth while grounding the room which is also a circulation corridor to the bedroom wing.
Austin-Murphy Design
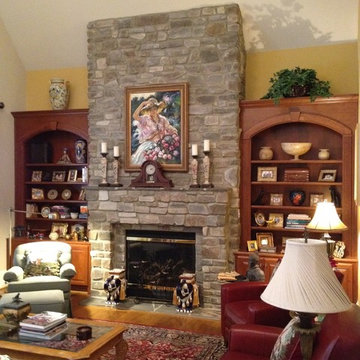
This charming fireplace provides the foundation for this cozy living room area. This is just a classic look for a stone fireplace. I love it when the fireplace is boxed out like this, it provides it with some real meat on the bones.
This exact design is a custom creation by Mark Correll. You'll notice the framed in look to the fireplace and the stepping out at the mantle area. Not sure if this install included lighting but typically we will run small spots lights into the little ares under the mantle so the fireplace can be lit up even without a fire... perfect for the summer months.
This stone application is done with a grout joint, it mixes in so well this this stone you barely even notice it and the stone stands out. It's a classic look for a traditional room, beautiful!
Family Room Design Photos with Yellow Walls
1

