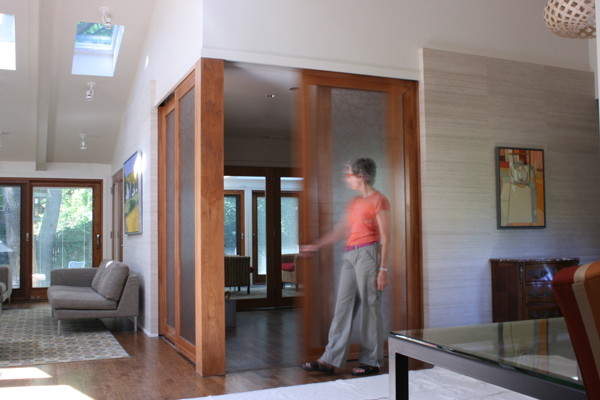
Family room
This corner wall was opened up and 3-form sliding doors were installed to allow the study to flow into the main space of the house. The panels allow light at night within the library to subtly glow.
Follow us on Facebook at https://www.facebook.com/pages/Kipnis-Architecture-Planning-Evanston-Chicago/168326469897745?sk=wall
Photo Credit - Kipnis Architecture + Planning

Corner sliding doors - I like the beam in the middle that the two doors close into