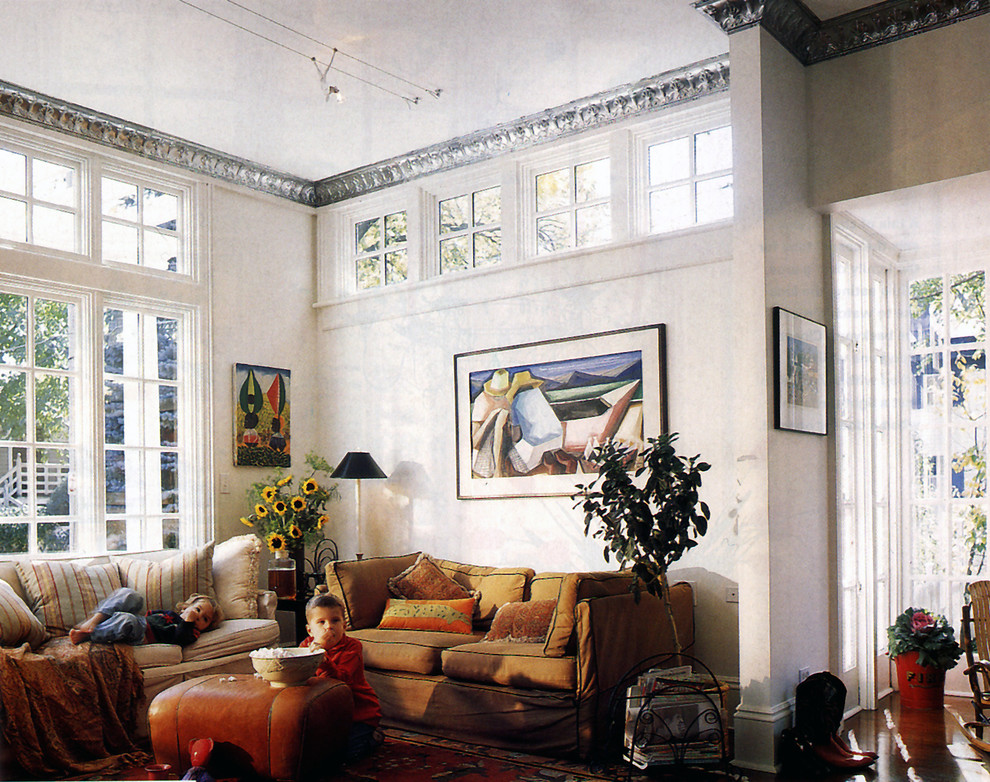
Family Room
This is an addition to an 1890's home in Evanston. The original back of the house can be seen as the projecting wall on the right. The doors on the left lead out to the back deck.
Follow Us on Facebook
Photo Credit: Kipnis Architecture + Planning
