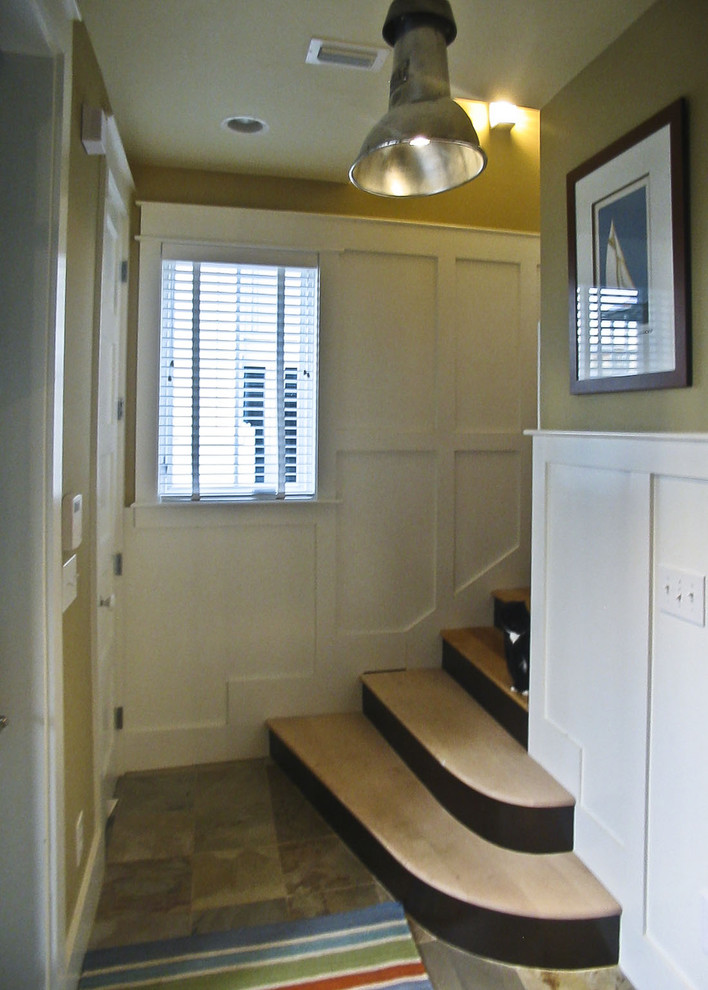
Foyer
The house was designed on a small lot within a short walk of the Gulf of Mexico in Seagrove, Florida, along scenic highway 30A, between Panama City and Destin. The living/dining kitchen with side porch was located on the second level to capture gulf views. The master suite on the third floor has high windows and a vaulted ceiling. The stair was located on the north side away from views but incorporates a pattern of diagonal windows that step with the stair. The playful warped shingle pattern over the recessed entry is reminiscent of coastal shingle style architecture.
