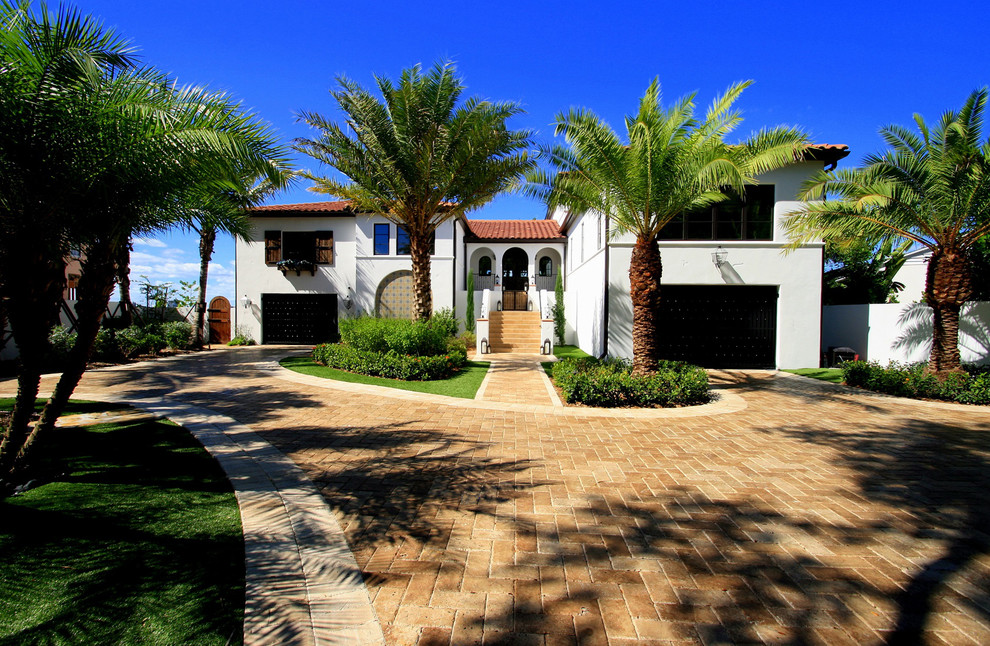
Front elevation
This shot is taken from the front drive that crosses into two separate garage openings. The garage openings don’t have garage doors, but rather wrought iron gates. The entire lower level of this home is a parking level that can easily park 9 cars (would be more if it wasn’t for the location of structural columns).

Wood shutters