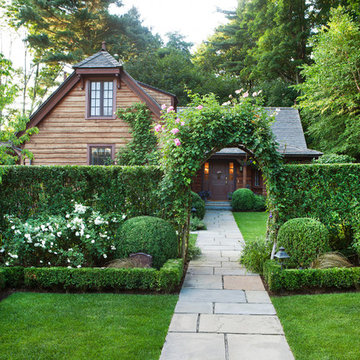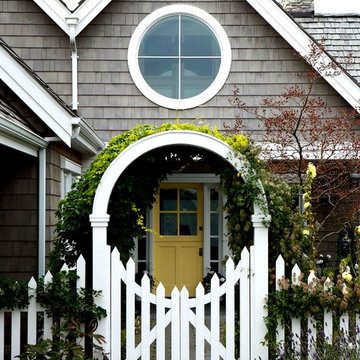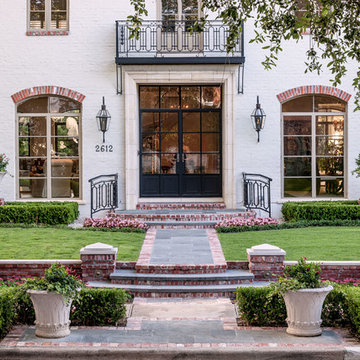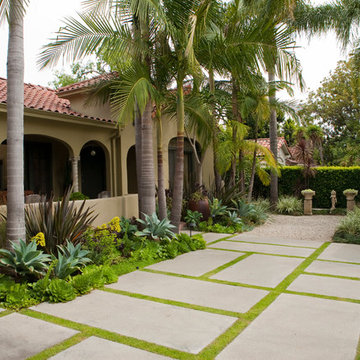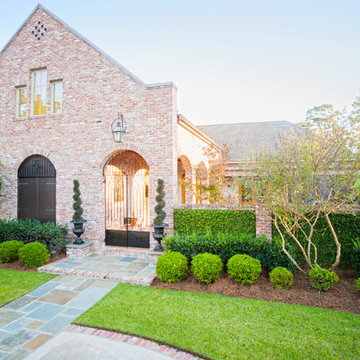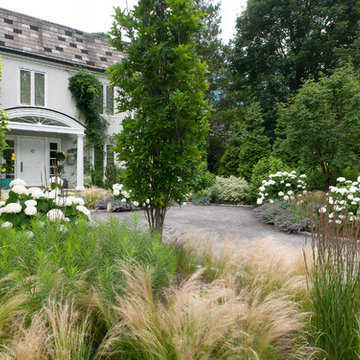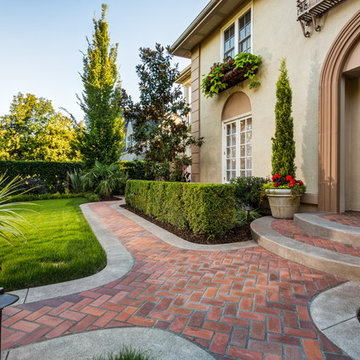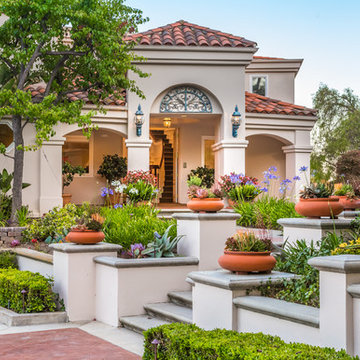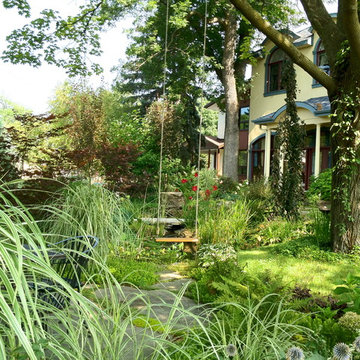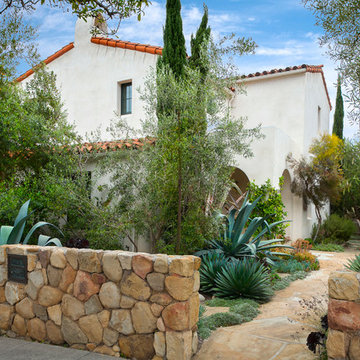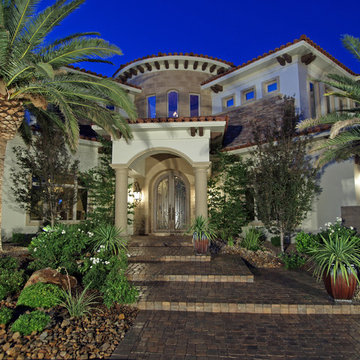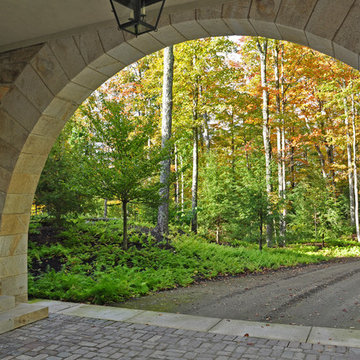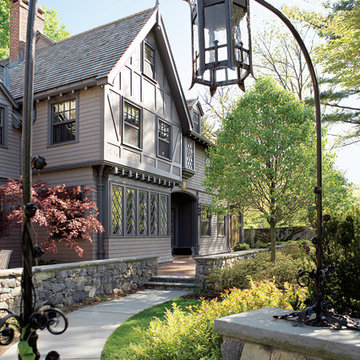Front Yard Garden Design Ideas
Refine by:
Budget
Sort by:Popular Today
1 - 20 of 20 photos
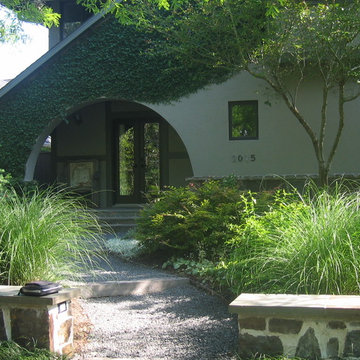
The curved walkway is gravel with monolithic stone risers, to allow rain and oxygen to tree roots. Ornamental grasses flank the entry. A simple retaining wall matches the home's exterior wainscoting, and is topped with the same slate as their front porch.
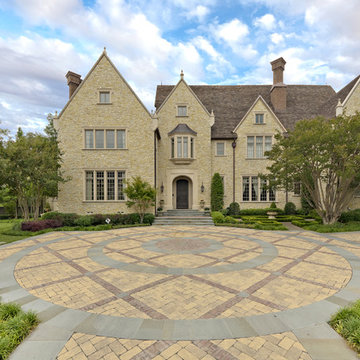
Beautiful English Tudor home and gardens located in Dallas, Texas featuring lush gardens, swimming pool, koi pond, fire pit, motor court and private gardens.
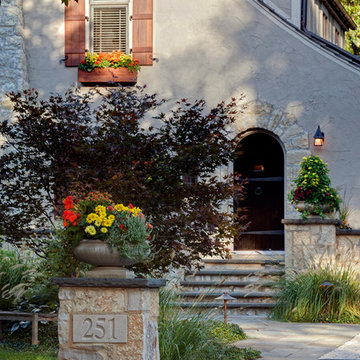
A limestone address column and seasonal planter invites neighbors from the public walk, and repeats the detailing on the new porch. 3” thick rock-faced bluestone coping reinforces the texture of the home and masonry.
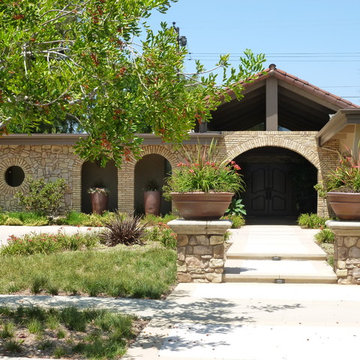
While remodeling their home new hardscape features were designed and installed by the general contractor’s firm but unexpected delays left the property unfinished. Kathryn Rue was retained to complete the designing of all of the garden spaces, including landscape lighting, and advise on the color selection of the re-plastering of the pool. Much to the client’s delight Kathryn helped them select a colorful, natural and drought tolerant plant pallet that attracts a multitude of butterflies and hummingbirds. The subterranean irrigation system keeps excess water away from the stucco on their house/new paving and reduces their watering bill while being the best long term watering system for their natural garden style. The professionally designed and installed low voltage lighting system expands the sense of space and usability of their outdoor room experiences at night and artfully accents the beauty of the garden’s plantings especially as they are reflected in the pond appearance of the swimming pool.
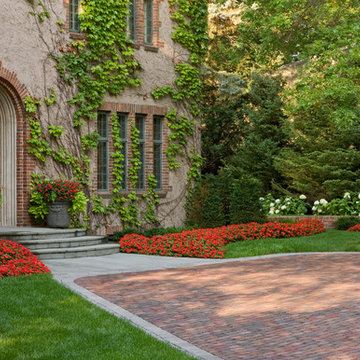
The entire grounds of this Lake Minnetonka home was renovated as part of a major home remodel.
The orientation of the entrance was improved to better align automobile traffic. The new permeable driveway is built of recycled clay bricks placed on gravel. The remainder of the front yard is organized by soft lawn spaces and large Birch trees. The entrance to the home is accentuated by masses of annual flowers that frame the bluestone steps.
On the lake side of the home a secluded, private patio offers refuge from the more publicly viewed backyard.
This project earned Windsor Companies a Grand Honor award and Judge's Choice by the Minnesota Nursery and Landscape Association.
Photos by Paul Crosby.
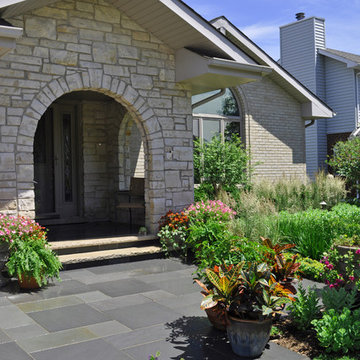
A monstrous change from 1995, the landscape is now a riot of color with perennials and container plantings complementing the boxwood hedge. A bluestone entry and new limestone steps highlight the front makeover.
Front Yard Garden Design Ideas
1
