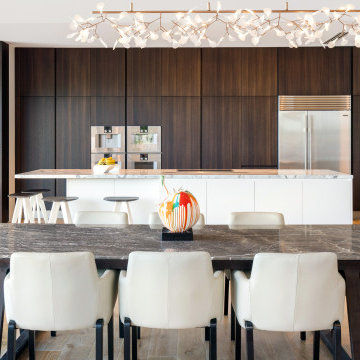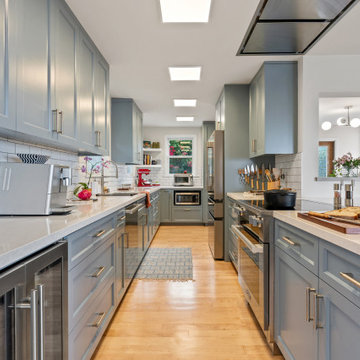Galley Kitchen Design Ideas
Sort by:Popular Today
21 - 40 of 58,213 photos

These clients have a stunning view of the Story Bridge from their Spring Hill Apartment. We designed the kitchen and living space to maximise the view and create an open floorplan.

Our clients wanted to stay true to the style of this 1930's home with their kitchen renovation. Changing the footprint of the kitchen to include smaller rooms, we were able to provide this family their dream kitchen with all of the modern conveniences like a walk in pantry, a large seating island, custom cabinetry and appliances. It is now a sunny, open family kitchen.

Celadon Green and Walnut kitchen combination. Quartz countertop and farmhouse sink complete the Transitional style.

This young couple wanted to maximize their odd kitchen and dining room for entertaining their family and friends. With a separate formal dining space elsewhere, we opted for a more casual kitchen island for working, eating, baking, and having an occasional glass of wine with a friend. We agreed on maintaining the original galley style kitchen floorpan but decided to shift a few appliances in order to improve efficiency. We added a large island allowing for additional storage, seating, and countertop space and then created a dedicated “beverage bar” to house the espresso machine and large wine refrigerator. We had a lot of fun playing with finishes in this space. We layered a mix of “cool” and “warm” tones to create a multi-depth effect which registers as eclectic and pulled together.
Interior Design by Bennett Design Co.
Photo by Mike Kaskel

Complete ADU Build; Framing, drywall, insulation, carpentry and all required electrical and plumbing needs per the ADU build. Installation of all tile; Kitchen flooring and backsplash. Installation of hardwood flooring and base molding. Installation of all Kitchen cabinets as well as a fresh paint to finish.

These terrific clients turned a boring 80's kitchen into a modern, Asian-inspired chef's dream kitchen, with two tone cabinetry and professional grade appliances. An over-sized island provides comfortable seating for four. Custom Half-wall bookcases divide the kitchen from the family room without impeding sight lines into the inviting space.
Photography: Stacy Zarin Goldberg

Bring the Basso bar stool into your breakfast nook, kitchen, or home bar. Its cozy seat and generously padded back cushion gives comfort for you and your guests for hours.

This outdated kitchen came with flowered wallpaper, narrow connections to Entry and Dining Room, outdated cabinetry and poor workflow. By opening up the ceiling to expose existing beams, widening both entrys and adding taller, angled windows, light now steams into this bright and cheery Mid Century Modern kitchen. The custom Pratt & Larson turquoise tiles add so much interest and tie into the new custom painted blue door. The walnut wood base cabinets add a warm, natural element. A cozy seating area for TV watching, reading and coffee looks out to the new clear cedar fence and landscape.

Completed in 2018, this Westlake Hills duplex designed by Alterstudio Architects underwent a dramatic transformation by mixing light & airy with dark & moody design. The goal of the project was to create a more intimate environment using a more saturated and dramatic palette. Additionally it draws from warmer wood tones such as walnut alongside luxurious textures, particularly in navy, dark grey to emerald green. The end result is a elegant, timeless, and comfortable space conducive to cozying up with a book at the end of a long day.
---
Project designed by the Atomic Ranch featured modern designers at Breathe Design Studio. From their Austin design studio, they serve an eclectic and accomplished nationwide clientele including in Palm Springs, LA, and the San Francisco Bay Area.
For more about Breathe Design Studio, see here: https://www.breathedesignstudio.com/
To learn more about this project, see here: https://www.breathedesignstudio.com/moodymodernduplex

Une cuisine tout équipé avec de l'électroménager encastré et un îlot ouvert sur la salle à manger.
Galley Kitchen Design Ideas
2









