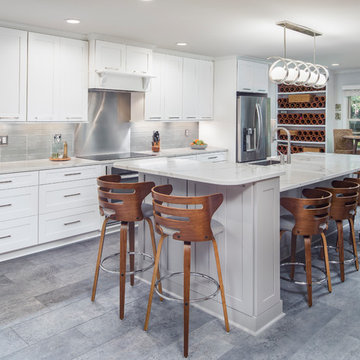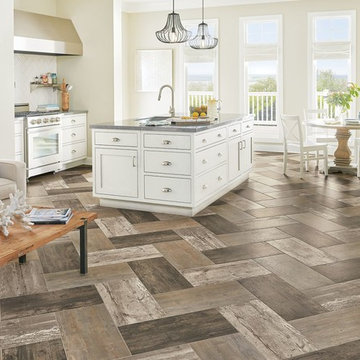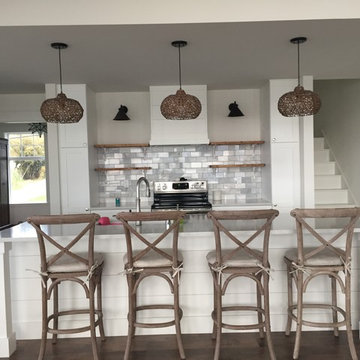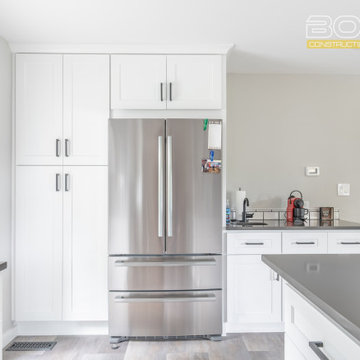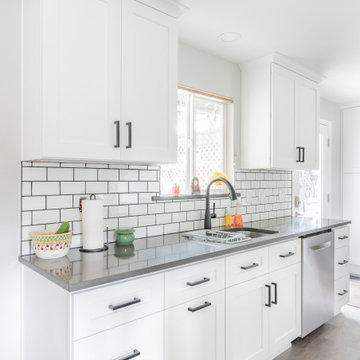Galley Kitchen with Vinyl Floors Design Ideas
Refine by:
Budget
Sort by:Popular Today
1 - 20 of 5,801 photos
Item 1 of 3

Deep tones of gently weathered grey and brown. A modern look that still respects the timelessness of natural wood.

Celadon Green and Walnut kitchen combination. Quartz countertop and farmhouse sink complete the Transitional style.

Esteem removed three existing internal walls to create this large open plan kitchen/dining/living space. We laid all-new hybrid flooring and installed a much larger kitchen for this family.

Open plan apartment living for urban dwellers optimizes small space city living. Here a galley kitchen in white and dark gray makes a style statement.
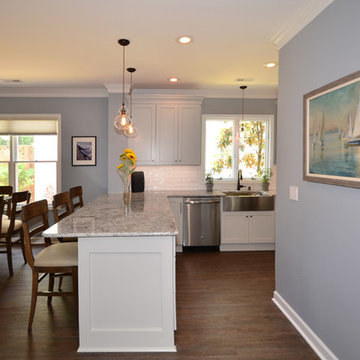
These wonderful new clients found us on houzz.com. We removed the column and walls to create an open, inviting kitchen. The cabinets are a light grey, perfect if your tired of white! We introduced the customer to Caseta by Lutron to automate their lighting. We installed undercabinet LED lights that also connected to the home automation. I'm pretty sure Clyde likes this feature the most out of the entire remodel!

This small island was custom sized to accomodate the narrow dimensions of the kitchen. It is small but provides loads of storage for pots, pans and baking items.

An inviting kitchen space - designed to make the most out of family time.

This twin home was the perfect home for these empty nesters – retro-styled bathrooms, beautiful fireplace and built-ins, and a spectacular garden. The only thing the home was lacking was a functional kitchen space.
The old kitchen had three entry points – one to the dining room, one to the back entry, and one to a hallway. The hallway entry was closed off to create a more functional galley style kitchen that isolated traffic running through and allowed for much more countertop and storage space.
The clients wanted a transitional style that mimicked their design choices in the rest of the home. A medium wood stained base cabinet was chosen to warm up the space and create contrast against the soft white upper cabinets. The stove was given two resting points on each side, and a large pantry was added for easy-access storage. The original box window at the kitchen sink remains, but the same granite used for the countertops now sits on the sill of the window, as opposed to the old wood sill that showed all water stains and wears. The granite chosen (Nevaska Granite) is a wonderful color mixture of browns, greys, whites, steely blues and a hint of black. A travertine tile backsplash accents the warmth found in the wood tone of the base cabinets and countertops.
Elegant lighting was installed as well as task lighting to compliment the bright, natural light in this kitchen. A flip-up work station will be added as another work point for the homeowners – likely to be used for their stand mixer while baking goodies with their grandkids. Wallpaper adds another layer of visual interest and texture.
The end result is an elegant and timeless design that the homeowners will gladly use for years to come.
Tour this project in person, September 28 – 29, during the 2019 Castle Home Tour!
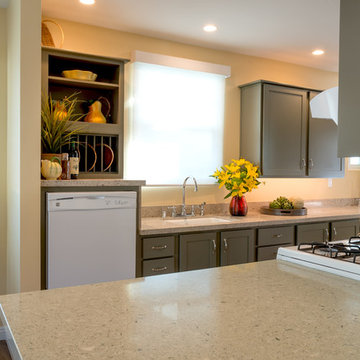
The existing corner of the living room was opened up to make the kitchen a part of the living space and to provide a eat in counter space. Note that the counters are 34" high for accessibility. Dishwasher location near sink and dining area. Raising the dishwasher 10" off the floor makes loading and unloading it a breeze.
Patricia Bean
Galley Kitchen with Vinyl Floors Design Ideas
1




