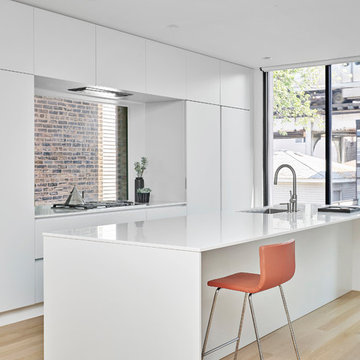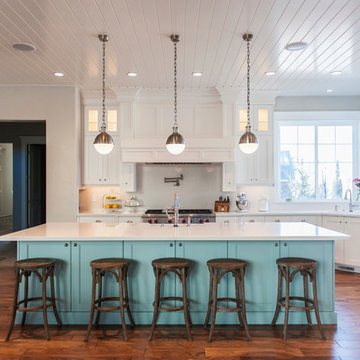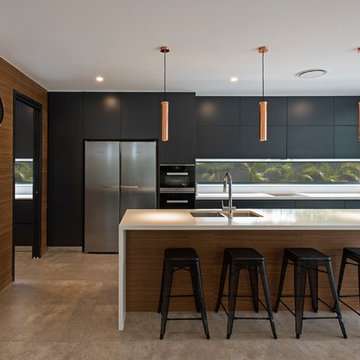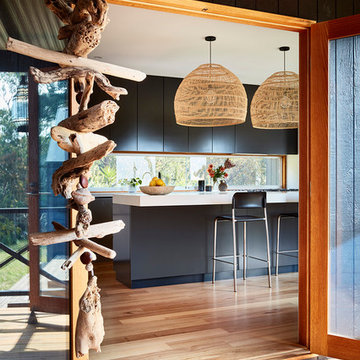Galley Kitchen with Window Splashback Design Ideas
Refine by:
Budget
Sort by:Popular Today
1 - 20 of 956 photos
Item 1 of 3

The existing house was poorly planned after a many renovations. The entry to the house was through a verandah that had previously been enclosed and the cottage had multiple unconnected living spaces with pour natural light and connection to the beautiful established gardens. With some simple internal changes the renovation allowed removal of the enclosed verandah and have the entry realigned to the central part of the house.
Existing living areas where repurposed as sleeping spaces and a new living wing established to house a master bedroom and ensuite upstairs.
The new living wing gives you an immediate sense of balance and calm as soon as you walk into the double-height living area. The new wing area beautifully captures filtered light on the north and west, allowing views of the established garden on all sides to enter the interior spaces.

Mid-century meets modern – this project demonstrates the potential of a heritage renovation that builds upon the past. The major renovations and extension encourage a strong relationship between the landscape, as part of daily life, and cater to a large family passionate about their neighbourhood and entertaining.

Built by Pettit & Sevitt in the 1970s, this architecturally designed split-level home needed a refresh.
Studio Black Interiors worked with builders, REP building, to transform the interior of this home with the aim of creating a space that was light filled and open plan with a seamless connection to the outdoors. The client’s love of rich navy was incorporated into all the joinery.
Fifty years on, it is joyous to view this home which has grown into its bushland suburb and become almost organic in referencing the surrounding landscape.
Renovation by REP Building. Photography by Hcreations.

Avec son effet bois et son Fenix noir, cette cuisine adopte un style tout à fait contemporain. Les suspensions cuivrées et les tabourets en bois et métal noir mettent en valeur l'îlot central, devant le plan de travail principal.

Dress your Home with Silestone® Eternal Collection & Williams Sonoma and get a $150 gift card: https://www.silestoneusa.com/silestone-eternal-williams-sonoma/
Eternal Calacatta Gold
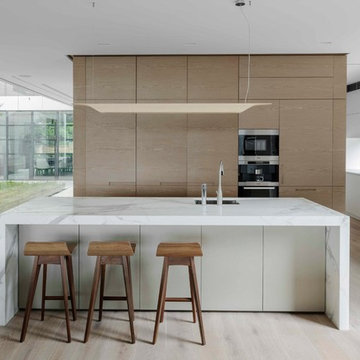
Architecture by Bruce Stafford & Associates
Interior design by Hare + Klein
Engineering by Geoff Ninnes Fong & Partners
Photography by Nicholas Watt

timber veneer kitchen with polished concrete tops, mirror splash back reflecting views of marina
Galley Kitchen with Window Splashback Design Ideas
1





