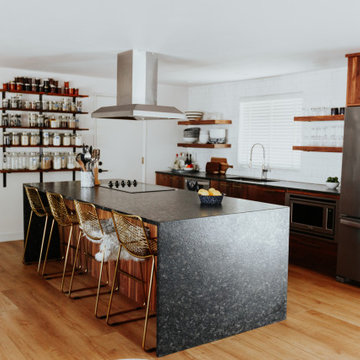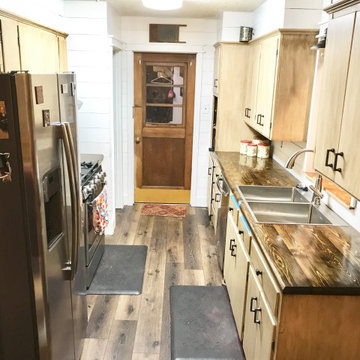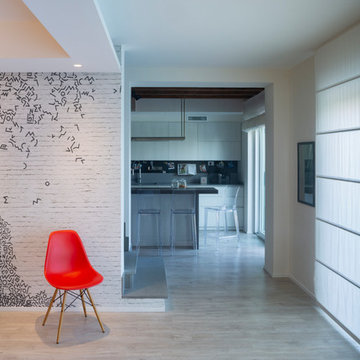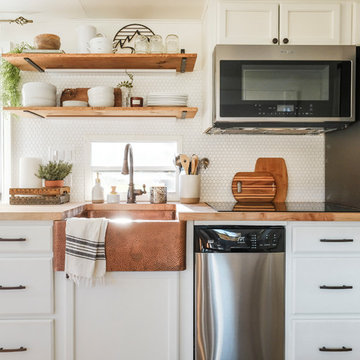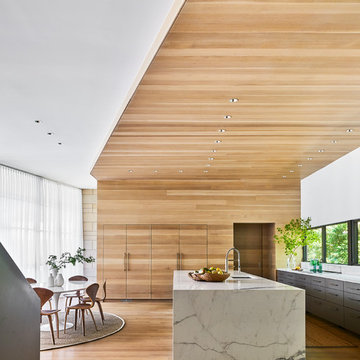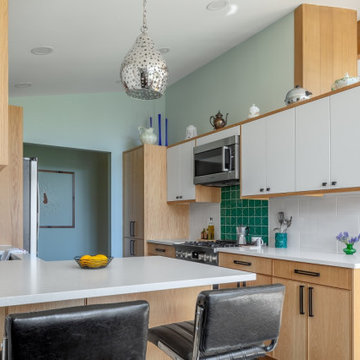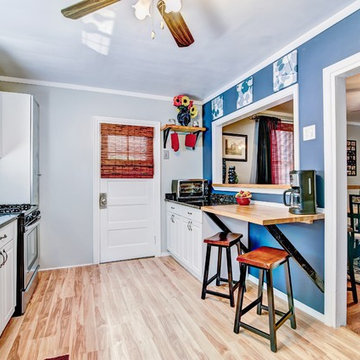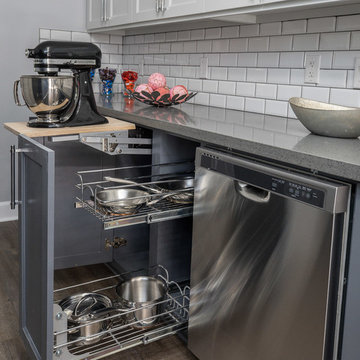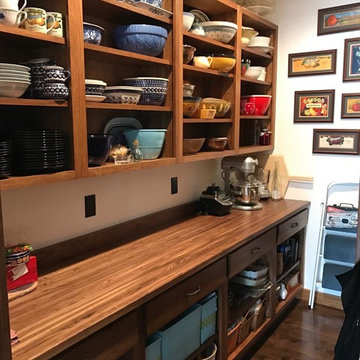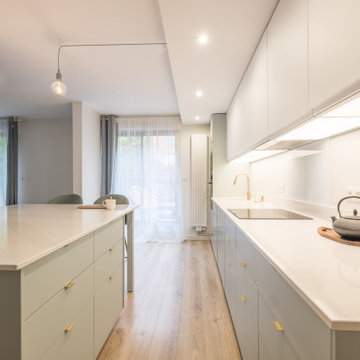Galley Kitchen with Laminate Floors Design Ideas
Refine by:
Budget
Sort by:Popular Today
101 - 120 of 3,845 photos
Item 1 of 3

Where do we even start. We renovated just about this whole home. So much so that we decided to split the video into two parts so you can see each area in a bit more detail. Starting with the Kitchen and living areas, because let’s face it, that is the heart of the home. Taking three very separated spaces, removing, and opening the existing dividing walls, then adding back in the supports for them, created a unified living space that flows so openly it is hard to imagine it any other way. Walking in the front door there was a small entry from the formal living room to the family room, with a protruding wall, we removed the peninsula wall, and widened he entry so you can see right into the family room as soon as you stem into the home. On the far left of that same wall we opened up a large space so that you can access each room easily without walking around an ominous divider. Both openings lead to what once was a small closed off kitchen. Removing the peninsula wall off the kitchen space, and closing off a doorway in the far end of the kitchen allowed for one expansive, beautiful space. Now entertaining the whole family is a very welcoming time for all.
The island is an entirely new design for all of us. We designed an L shaped island that offered seating to place the dining table next to. This is such a creative way to offer an island and a formal dinette space for the family. Stacked with drawers and cabinets for storage abound.
Both the cabinets and drawers lining the kitchen walls, and inside the island are all shaker style. A simple design with a lot of impact on the space. Doubling up on the drawer pulls when needed gives the area an old world feel inside a now modern space. White painted cabinets and drawers on the outer walls, and espresso stained ones in the island create a dramatic distinction for the accent island. Topping them all with a honed granite in Fantasy Brown, bringing all of the colors and style together. If you are not familiar with honed granite, it has a softer, more matte finish, rather than the glossy finish of polished granite. Yet another way of creating an old world charm to this space. Inside the cabinets we were able to provide so many wonderful storage options. Lower and upper Super Susan’s in the corner cabinets, slide outs in the pantry, a spice roll out next to the cooktop, and a utensil roll out on the other side of the cook top. Accessibility and functionality all in one kitchen. An added bonus was the area we created for upper and lower roll outs next to the oven. A place to neatly store all of the taller bottles and such for your cooking needs. A wonderful, yet small addition to the kitchen.
A double, unequal bowl sink in grey with a finish complimenting the honed granite, and color to match the boisterous backsplash. Using the simple colors in the space allowed for a beautiful backsplash full of pattern and intrigue. A true eye catcher in this beautiful home.
Moving from the kitchen to the formal living room, and throughout the home, we used a beautiful waterproof laminate that offers the look and feel of real wood, but the functionality of a newer, more durable material. In the formal living room was a fireplace box in place. It blended into the space, but we wanted to create more of the wow factor you have come to expect from us. Building out the shroud around it so that we could wrap the tile around gave a once flat wall, the three dimensional look of a large slab of marble. Now the fireplace, instead of the small, insignificant accent on a large, room blocking wall, sits high and proud in the center of the whole home.

DIY Kitchen Splash project is fun and interesting. Client wanted to update their galley-style kitchen and chose to update with new countertops and backsplash. Furthermore, the choice of new granite with greys, blacks, and hints of green tones exquisitely marbled throughout the countertop is stunning. In addition, the client needed backsplash to enhance the colors in their granite. Working with a French Creek Kitchen Designer they found the right sample. Similarly, this glass and stone mix pulled together the tones from the granite and beautifully enhances their oak cabinets. Clients to do it yourself install their kitchen backsplash and successfully they did. Wow!
Kitchen Backsplash and countertops complete in Client Project Kitchen Update ~ Thank you for sharing!
Looking to do a DIY Kitchen Splash project shop our extensive affordable selection of mosaics and tile kitchen backsplashes. In effect choose from various glass, stone, encaustic, marble and other natural stone mosaics and tiles. No matter your style or color we have you covered.
When planning a kitchen renovation, start with a kitchen designer to assist in organizing, planning, and choosing the right cabinets, countertops, kitchen backsplash, tile, flooring and so much more. We have streamlined kitchen planning and design by consolidating the design process with material selection all in one place. Our designer will work with you to develop a kitchen design.

New LVP (Luxury Vinyl Plank) flooring, added a vaulted ceiling, recessed lighting, shaker style cabinets, carrara marble counter tops, subway tile backsplash, Kohler farmhouse sink, lighting fixtures, windows, appliances, paint, custom floating wood shelves.
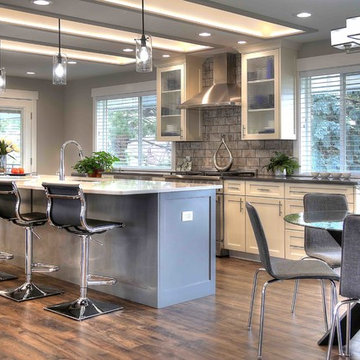
Contemporary kitchen remodel with centered white quartz island.
photo courtesy of Photo Tek Inc.
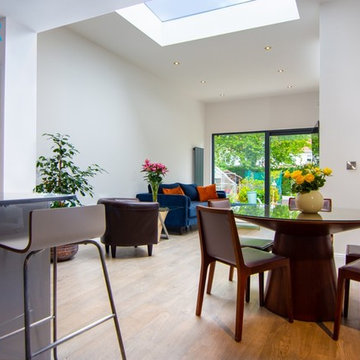
Flat roof house extension with open plan kitchen done in high specification finishes. The project has high roof levels above common standards, Has addition of the either skylight and side window installation to allow as much daylight as possible. Sliding doors allow to have lovely view on the garden and provide easy access to it.
Open plan kitchen allow to enjoy family dinners and visitors warm welcome.
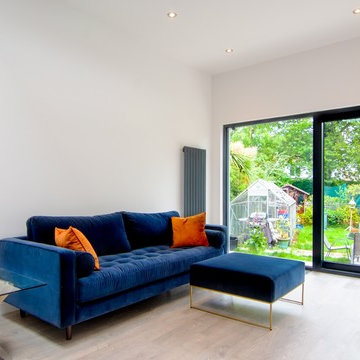
Flat roof house extension with open plan kitchen done in high specification finishes. The project has high roof levels above common standards, Has addition of the either skylight and side window installation to allow as much daylight as possible. Sliding doors allow to have lovely view on the garden and provide easy access to it.
Open plan kitchen allow to enjoy family dinners and visitors warm welcome.

Proyecto de decoración, dirección y ejecución de obra: Sube Interiorismo www.subeinteriorismo.com
Fotografía Erlantz Biderbost
Taburetes Bob, Ondarreta.
Sillones Nub, Andreu World.
Cocina Santos Estudio Bilbao.
Alfombra Rugs, Gan.
Iluminación: Susaeta Iluminación
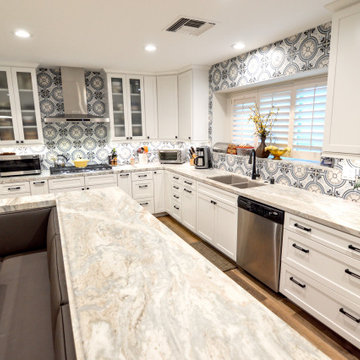
Where do we even start. We renovated just about this whole home. So much so that we decided to split the video into two parts so you can see each area in a bit more detail. Starting with the Kitchen and living areas, because let’s face it, that is the heart of the home. Taking three very separated spaces, removing, and opening the existing dividing walls, then adding back in the supports for them, created a unified living space that flows so openly it is hard to imagine it any other way. Walking in the front door there was a small entry from the formal living room to the family room, with a protruding wall, we removed the peninsula wall, and widened he entry so you can see right into the family room as soon as you stem into the home. On the far left of that same wall we opened up a large space so that you can access each room easily without walking around an ominous divider. Both openings lead to what once was a small closed off kitchen. Removing the peninsula wall off the kitchen space, and closing off a doorway in the far end of the kitchen allowed for one expansive, beautiful space. Now entertaining the whole family is a very welcoming time for all.
The island is an entirely new design for all of us. We designed an L shaped island that offered seating to place the dining table next to. This is such a creative way to offer an island and a formal dinette space for the family. Stacked with drawers and cabinets for storage abound.
Both the cabinets and drawers lining the kitchen walls, and inside the island are all shaker style. A simple design with a lot of impact on the space. Doubling up on the drawer pulls when needed gives the area an old world feel inside a now modern space. White painted cabinets and drawers on the outer walls, and espresso stained ones in the island create a dramatic distinction for the accent island. Topping them all with a honed granite in Fantasy Brown, bringing all of the colors and style together. If you are not familiar with honed granite, it has a softer, more matte finish, rather than the glossy finish of polished granite. Yet another way of creating an old world charm to this space. Inside the cabinets we were able to provide so many wonderful storage options. Lower and upper Super Susan’s in the corner cabinets, slide outs in the pantry, a spice roll out next to the cooktop, and a utensil roll out on the other side of the cook top. Accessibility and functionality all in one kitchen. An added bonus was the area we created for upper and lower roll outs next to the oven. A place to neatly store all of the taller bottles and such for your cooking needs. A wonderful, yet small addition to the kitchen.
A double, unequal bowl sink in grey with a finish complimenting the honed granite, and color to match the boisterous backsplash. Using the simple colors in the space allowed for a beautiful backsplash full of pattern and intrigue. A true eye catcher in this beautiful home.
Moving from the kitchen to the formal living room, and throughout the home, we used a beautiful waterproof laminate that offers the look and feel of real wood, but the functionality of a newer, more durable material. In the formal living room was a fireplace box in place. It blended into the space, but we wanted to create more of the wow factor you have come to expect from us. Building out the shroud around it so that we could wrap the tile around gave a once flat wall, the three dimensional look of a large slab of marble. Now the fireplace, instead of the small, insignificant accent on a large, room blocking wall, sits high and proud in the center of the whole home.
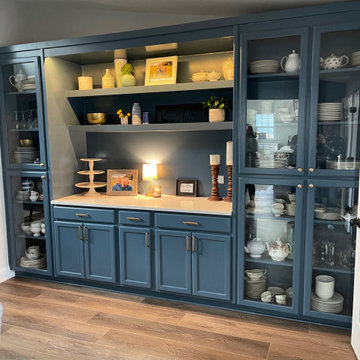
Home addition, along with new kitchen and bath renovations. White quartz counter tops with white and grey cabinets with shaker style doors. Retro fitting and painting of pre-existing cabinets.
Galley Kitchen with Laminate Floors Design Ideas
6

