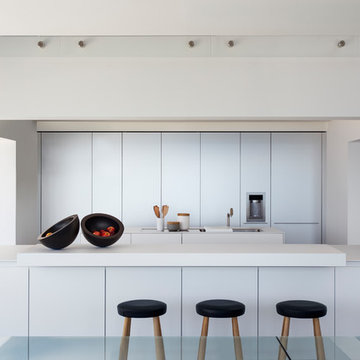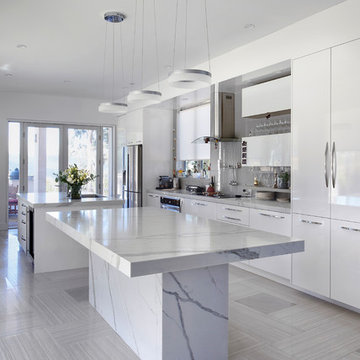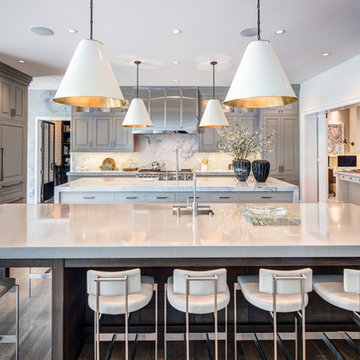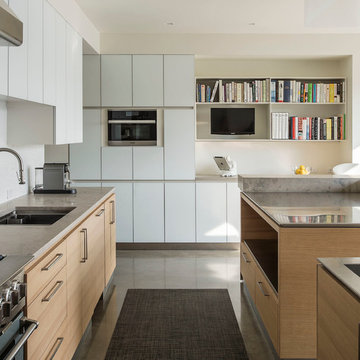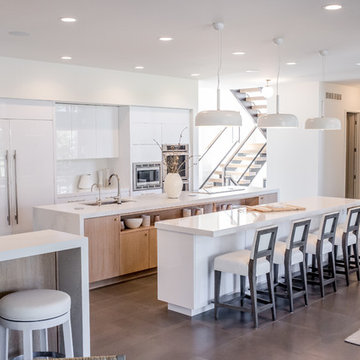Galley Kitchen with multiple Islands Design Ideas
Refine by:
Budget
Sort by:Popular Today
1 - 20 of 5,701 photos
Item 1 of 3

Open kitchen with double island bench, industrial oven, 40mm waterfall stone benchtops and brand new engineered timber flooring.

With the request for neutral tones, our design team has created a beautiful, light-filled space with a white lithostone bench top, solid timber drop-down seating area and terrazzo splashback ledge to amplify functionality without compromising style.
We extended the window out to attract as much natural light as possible and utilised existing dead-space by adding a cozy reading nook. Fitted with power points and shelves, this nook can also be used to get on top of life admin.

Cabinets: Dove Gray- Slab Door
Box shelves Shelves: Seagull Gray
Countertop: Perimeter/Dropped 4” mitered edge- Pacific shore Quartz Calacatta Milos
Countertop: Islands-4” mitered edge- Caesarstone Symphony Gray 5133
Backsplash: Run the countertop- Caesarstone Statuario Maximus 5031
Photographer: Steve Chenn

Removed separating block wall to open kitchen up to dining room.
Installed ForeverMark Grey Shaker Cabinet.
Turned around cabinets on dining side to make the most use of the small kitchen space.
Stacked wall cabinets on top of each other to make a full size pantry cabinet in a very narrow space.
White subway tile with grey grout
New recessed lights to better light the kitchen after the wall removal.
Undermount granite composite sink
Pull down sink faucet
White and grey quartz countertops
New Grey LVP Flooring

The outer kitchen wall with an exterior door, custom china cabinet, and butler kitchen in background
Photo by Ashley Avila Photography

This exceptionally large kitchen can pull off the striking architectural details of the hood, coffered brick and beam ceiling and barrel vaulted brick butlers pantry. The juxtaposition of the modern floors and cabinetry against the old world architecture is what makes this so fantastic.
The wood elements contrast against the stark white making each of them more important to the design.
The gray elements in the floor, countertops seat and stool cushions all serve to balance the starkness of the wood/white contrast and soothe over the rest of the room
Kitchen design by Anthony Albert Studios.
Kitchen furniture and accessories by Ruth Richards
photography by Robert Granoff
Galley Kitchen with multiple Islands Design Ideas
1




