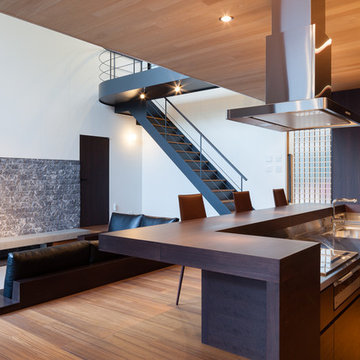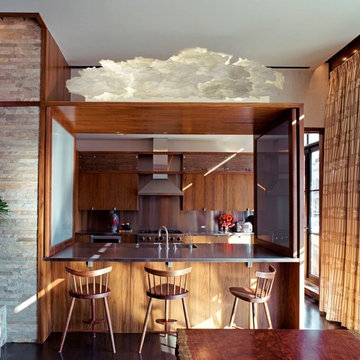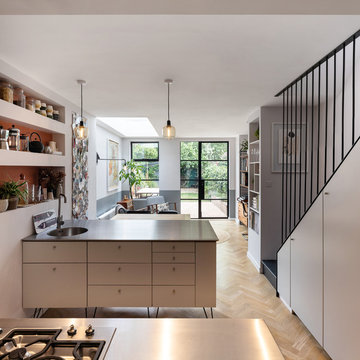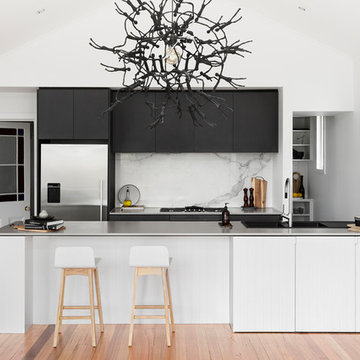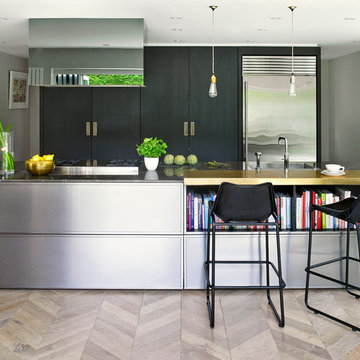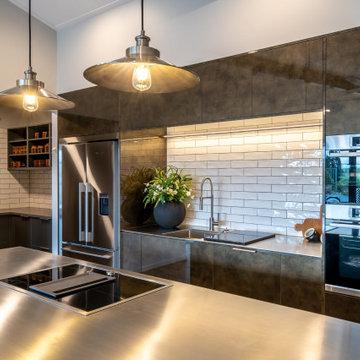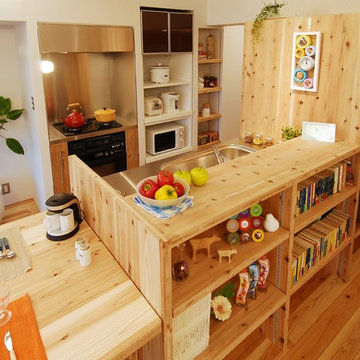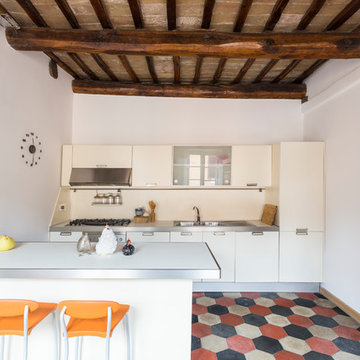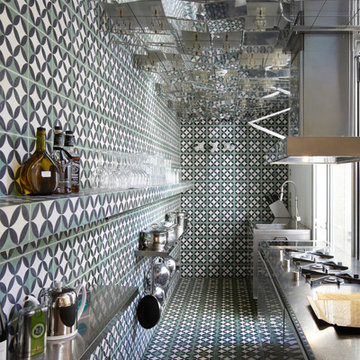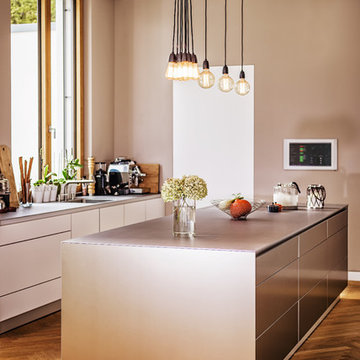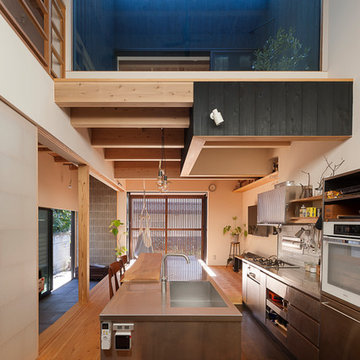Galley Kitchen with Stainless Steel Benchtops Design Ideas
Refine by:
Budget
Sort by:Popular Today
101 - 120 of 3,160 photos
Item 1 of 3
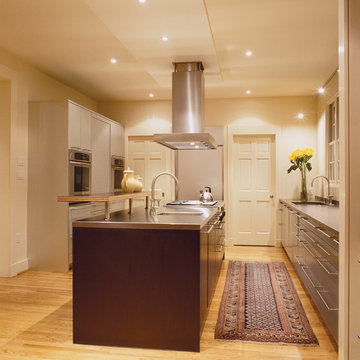
Founded in 2001 by architect Ernesto Santalla, AIA LEED AP, Studio Santalla, Inc. is located at the corner of 31st and M Streets in Georgetown, Washington, DC.
Ernesto was born in Cuba and received a degree in Architecture from Cornell University in 1984, following which he moved to Washington, DC, and became a registered architect. Since then, he has contributed to the changing skyline of DC and worked on projects in the United States, Puerto Rico, and Europe. His work has been widely published and received numerous awards.
Studio Santalla offers professional services in Architecture, Interior Design, and Graphic Design. This website creates a window to Studio Santalla's projects, ideas and process–just enough to whet the appetite. We invite you to visit our office to learn more about us and our work.
Photography by Geoffrey Hodgdon
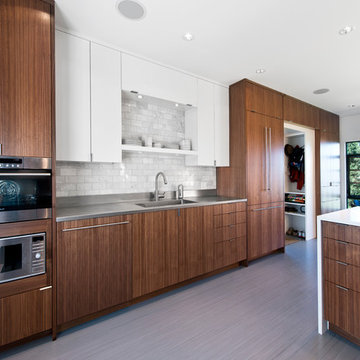
A wall of walnut cabinets conceal major appliances and provide a backdrop for shallow depth white cabinets to recede between then.
Photography by Ocular Proof.
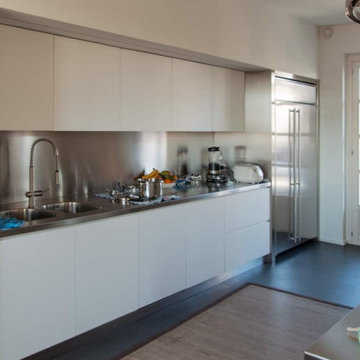
L’incontro tra stili differenti si armonizza negli interni di questo appartamento privato in cui il colore diventa la firma stilistica.
Tra arredi moderni e finiture industrial si concretizza un progetto quasi scenografico dello studio CLS Architects. La zona living si presenta come un ambiente molto ampio dai soffitti alti, sul cui fondo è posto il tavolo da pranzo arricchito da un importante chandelier moderno. Sulla parete laterale ampie vetrate, che provvedono illuminazione naturale e una scala molto delicata ed essenziale che conduce alla zona notte.
Frontalmente si alternano elementi a tutta altezza che riprendono per finiture e colori il pavimento nero uniforme. Una sorta di continuità visiva interrotta solo dalla tappezzeria con grafica contemporanea e un importante divano dalla forma arrotondata color senape. La libreria a parete in ferro cerato nero presenta i ripiani orizzontali in una finitura lignea che rimanda agli arredi tipicamente moderni presenti come il tavolino e le poltroncine dello studio con imbottitura colorata. Anche in questo seconda stanza sono sicuramente i profili lineari delle librerie a riempire visivamente le ampie pareti chiare. Al centro un tavolino moderno rivisitato in chiave industrial con l’aggiunta di importanti ruote.
Anche la cucina ripropone quest’alternanza stilistica in cui l’assetto industriale è sicuramente il filo conduttore. L’isola centrale dai rivestimenti metallici è dotata infatti di tutte le attrezzature per la cottura e preparazione dei pasti e sovrastata da una cappa di design dalle forme dinamiche. La parte restante seppur padroneggiata da un top in acciaio inox con retrocucina e spalla di chiusura dello stesso materiale, introduce pensili e volumi contenitori inferiori in laccato opaco bianco. Uno stile contemporaneo che dona ulteriore luminosità. A caratterizzare l’ambiente circostante, un’icona del design moderno: la poltrona Eames Lounge Chair. Sulla parte di fondo una porta scorrevole in metallo rustico accompagna un tavolo importante in legno naturale e una credenza sospesa dai toni caldi.
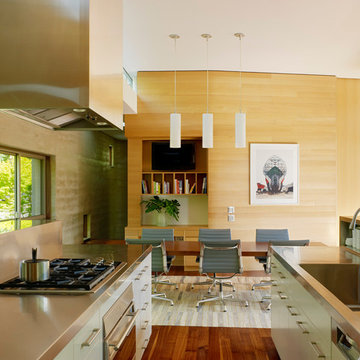
The house was designed to be very contemporary, but with warm authentic materials and refined details - accommodating casual living. Photographer: Joe Fletcher
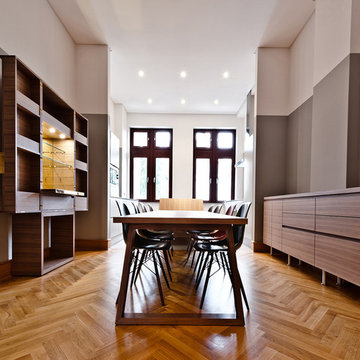
Für den Ein-Personen-Haushalt in Wiesbaden ist die Idee des Architekten, den kleinen Küchenbereich bewusst in den Hintergrund treten zu lassen: als elegante „Bühne“ für die Nussbaum-Möbel des Esszimmers. Der zentrale Speisetisch bildet das verbindende Glied der beiden kontrastierenden Bereiche. Das Grau der Wände wird von den Küchenmöbeln in identischem Ton wieder aufgenommen.
Die Küche wurde nach individuellen Vorgaben des Architekten konstruiert, genau den verwinkelten Wänden und Versprüngen des Altbaus angepasst und mit einem außergewöhnlich hohen Sockel ausgestattet. Dazu wurde MINIMAL´s Modell VERVE entsprechend modifiziert. Die Arbeitsplatten in Edelstahl mit 12mm Sichtkante und aufgebördeltem Rand sind perfekt eingepasst. Alle Schubladenfronten haben durchgehende horizontale Eingriffe mit 45° Gehrungs-Kante.
Fotos: www.romanknie.de

SKP Design has completed a frame up renovation of a 1956 Spartan Imperial Mansion. We combined historic elements, modern elements and industrial touches to reimagine this vintage camper which is now the showroom for our new line of business called Ready To Roll.
http://www.skpdesign.com/spartan-imperial-mansion
You'll see a spectrum of materials, from high end Lumicor translucent door panels to curtains from Walmart. We invested in commercial LVT wood plank flooring which needs to perform and last 20+ years but saved on decor items that we might want to change in a few years. Other materials include a corrugated galvanized ceiling, stained wall paneling, and a contemporary spacious IKEA kitchen. Vintage finds include an orange chenille bedspread from the Netherlands, an antique typewriter cart from Katydid's in South Haven, a 1950's Westinghouse refrigerator and the original Spartan serial number tag displayed on the wall inside.
Photography: Casey Spring
Galley Kitchen with Stainless Steel Benchtops Design Ideas
6
