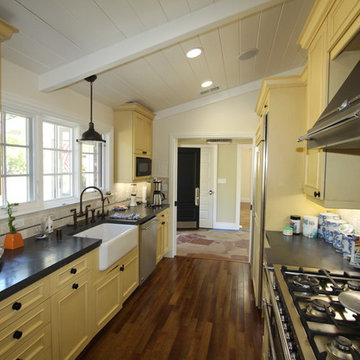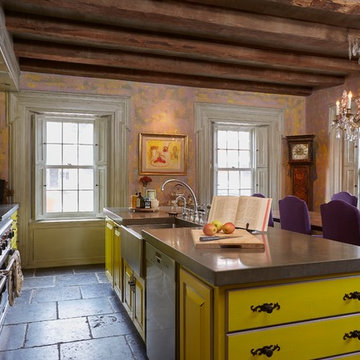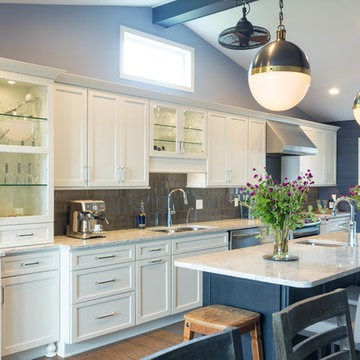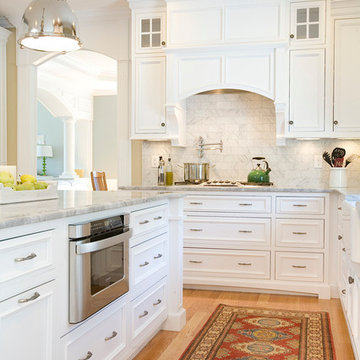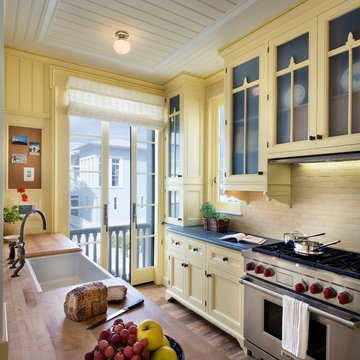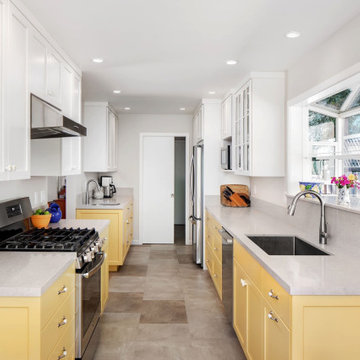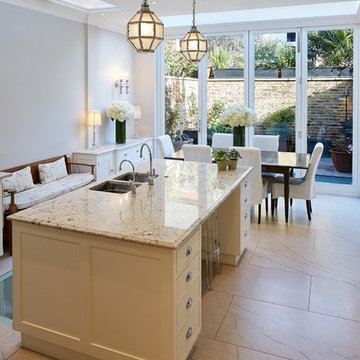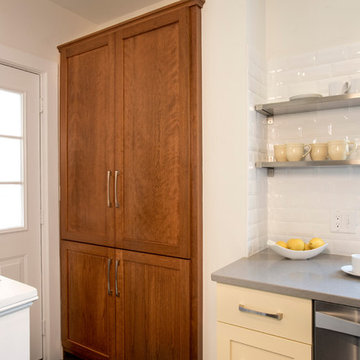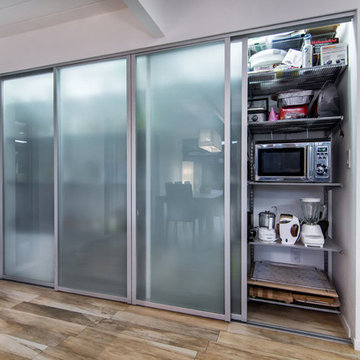Galley Kitchen with Yellow Cabinets Design Ideas
Refine by:
Budget
Sort by:Popular Today
41 - 60 of 750 photos
Item 1 of 3
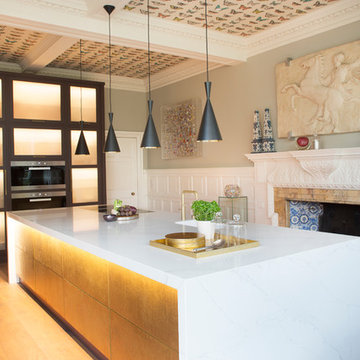
This exciting bespoke design was created in collaboration with our client, Interior Design consultant Taylor Smith, who wished to relocate his kitchen to the dining room of his spectacular period home. Our brief was to work around the period features to design a central kitchen which would appear as if a contemporary art installation or ‘pod’ had landed in the middle of this beautiful character filled room.
In order to provide a fully functioning kitchen within this centralised design we installed Fisher and Paykel dishwasher drawers, Hotpoint fridge drawers, three BORA hobs, two BORA extractors and a sink with customized Quooker within one side of the large 4 metre island. On the opposite side the client’s desire for the appearance of art was created through the use of metallic bronze panels with a patina finish which we sourced and used to front the run of push opening drawers with walnut interiors.
In keeping with the centralised brief, the Miele oven stack was positioned on the middle back wall and surrounded by two glass fronted larder cupboards and four cabinets.
LED lighting has been installed within the cabinets and also beneath the Silestone Quartz worktop so that the look of the kitchen evolves from daytime through to night. Custom made brass handles complete the design.

What a transformation! We first enlarged the opening from the dining area and kitchen to bring the two spaces together.
We were able to take out the soffit in the kitchen and used cabinets to the ceiling making the space feel larger.
The curved countertop extends into the dining room area providing a place to sit for morning coffee and a chat with the cook!

Appealing, joyful and functional.
The kitchen now includes features such as soapstone counter tops, custom made soapstone farm sink, custom cabinets, hand made Mexican marble finished concrete floor tile.
See more info and photos at...
http://www.homeworkremodels.net/historic-kitchen-remodel.html
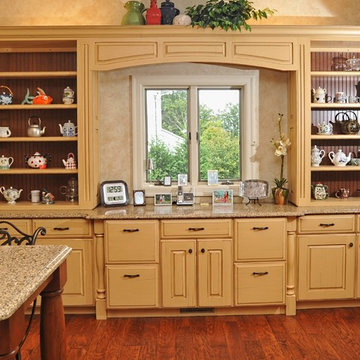
Complete design and remodel, removal of walls, new lighting, flooring, custom cabinetry and engineered quartz counters, custom wallsplash.
Designer: Kristine McLusky,
Remodel by McLusky Showcase Kitchens & Baths
Photos by: Ruppersberger Photographer
Custom Cupboards Cabinetry

Bespoke Uncommon Projects plywood kitchen. Oak veneered ply carcasses, stainless steel worktops on the base units and Wolf, Sub-zero and Bora appliances. Island with built in wine fridge, pan and larder storage, topped with a bespoke cantilevered concrete worktop breakfast bar.
Photos by Jocelyn Low

Creating access to a new outdoor balcony, architect Mary Cerrone replaced the window with a full-pane glass door. The challenge of a narrow thoroughfare was overcome by implementing a sliding screen, which when opened slides into a pocket behind the refrigerator.
By placing a focal point of bright color in the doorway, the room gains a feeling of greater depth, while the dying process of the wood mirrors that of the cabinetry.
Door Hardware: Flat Track Series, barndoorhardware.com
Photo: Adrienne DeRosa Photography © 2013 Houzz
Design: Mary Cerrone
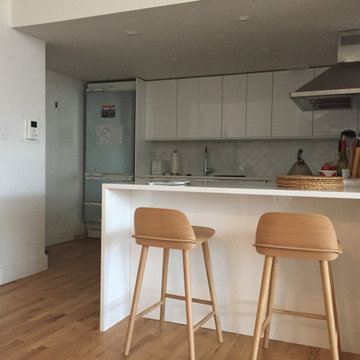
Small Modern Kitchen remodeled using IKEA cabinets and custom door/drawer fronts in our LEVEL profile in Acrylic white

This homeowner wanted to increase the size of her kitchen and make it a family center during gatherings. The old dining room was brought into the kitchen, doubling the size and dining room moved to the old formal living area. Shaker Cabinets in a pale yellow were installed and the island was done with bead board highlighted to accent the exterior. A baking center on the right side was built lower to accommodate the owner who is an active bread maker. That counter was installed with Carrara Marble top. Glass subway tile was installed as the backsplash. The Island counter top is book matched walnut from Devos Woodworking in Dripping Springs Tx. It is an absolute show stopper when you enter the kitchen. Pendant lighting is a multipe light with the appearance of old insulators which the owner has collected over the years. Open Shelving, glass fronted cabinets and specialized drawers for trash, dishes and knives make this kitchen the owners wish list complete.
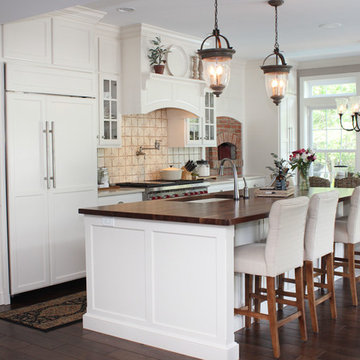
Painted kitchen featuring brick pizza oven. Large island with walnut counter-top. Photo by Justin and Elizabeth Taylor.
Galley Kitchen with Yellow Cabinets Design Ideas
3
