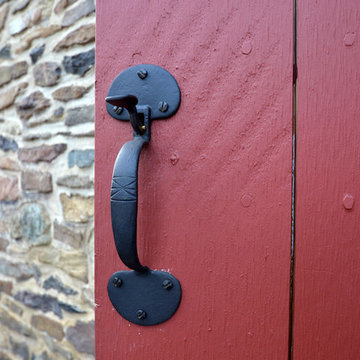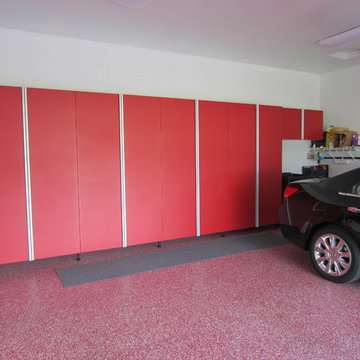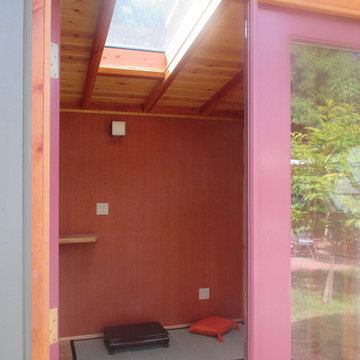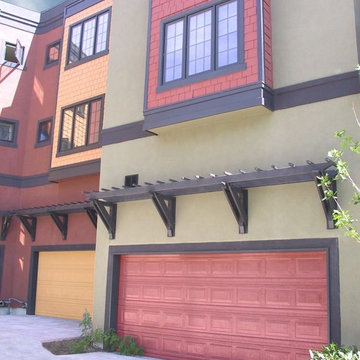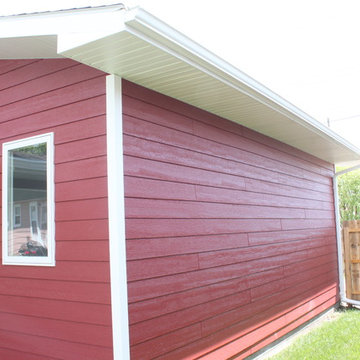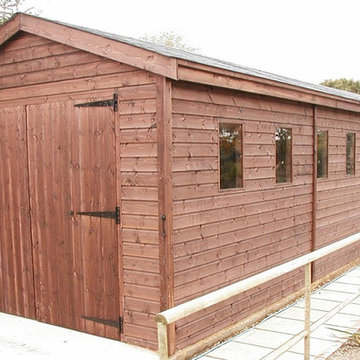Garage and Granny Flat Design Ideas
Refine by:
Budget
Sort by:Popular Today
1 - 12 of 12 photos
Item 1 of 3
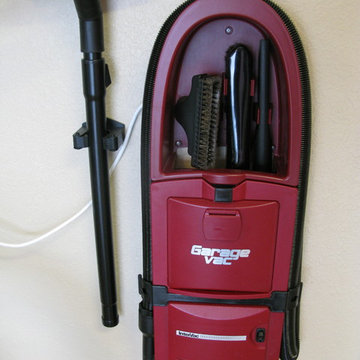
Two car garage makeover done using our epoxy floor coatings, premier garage cabinets with lots of tool storage, drawers and shelving. We also installed a wall mounted garage vac and slatwall storage to help get everything up off the floor. This space is now very organized, and will be simple to keep clean.
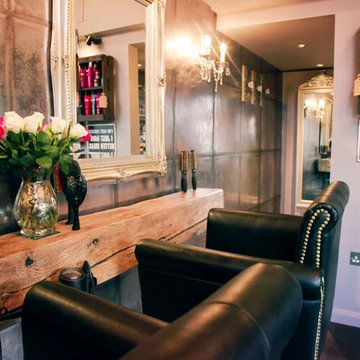
The finished interior.
Our client wanted to run an exclusive hair and beauty salon from her home, and needed a premises to fit. We created a stunning space from an existing garden room with a refurbishment project. The results were so good that The Shed has been featured in a national magazine.
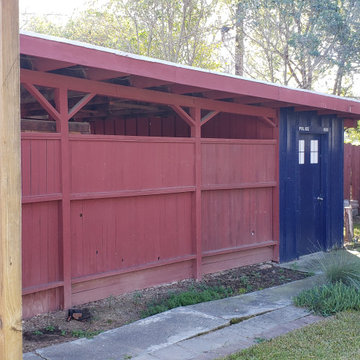
Complete backyard renovation. Older home was transformed into modern outdoor living space.
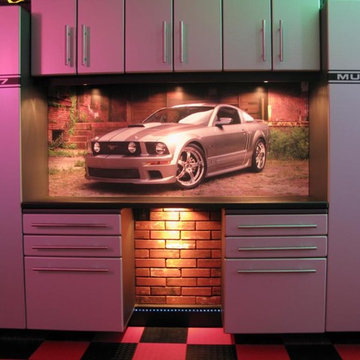
This is a route 66 theme garage / Man Cave located in Sylvania, Ohio. The space is about 600 square feet, standard two / half car garage, used for parking and entertaining. More people are utilizing the garage as a flex space. For most of us it's the largest room in the house. This space was created using galvanized metal roofing material, brick paneling, neon signs, retro signs, garage cabinets, wall murals, pvc flooring and some custom work for the bar.
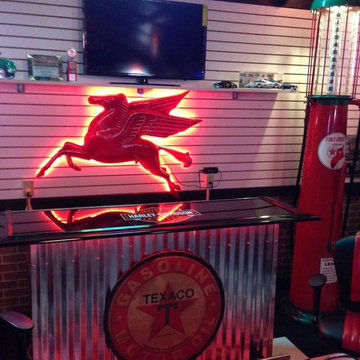
Custom Storage Solutions in Holland, Ohio was hired to design and build Berry a new bar to go with his awesome Man Cave. We made the bar a little over 6 feet long and 22 inches deep, 42 inches tall, just the right size for this space. It has a custom epoxy top, and some L.E.D. lighting that includes a remote to change colors anytime. We also used this same lighting behind the Pegasus sign behind the bar. We also installed our pvc flooring tiles by RaceDeck in a checkerboard pattern. Berry's man cave includes most of the essentials for a space like this, Bar number one, juke box, pool table, plenty of seating and lots of neon signs!
Garage and Granny Flat Design Ideas
1



