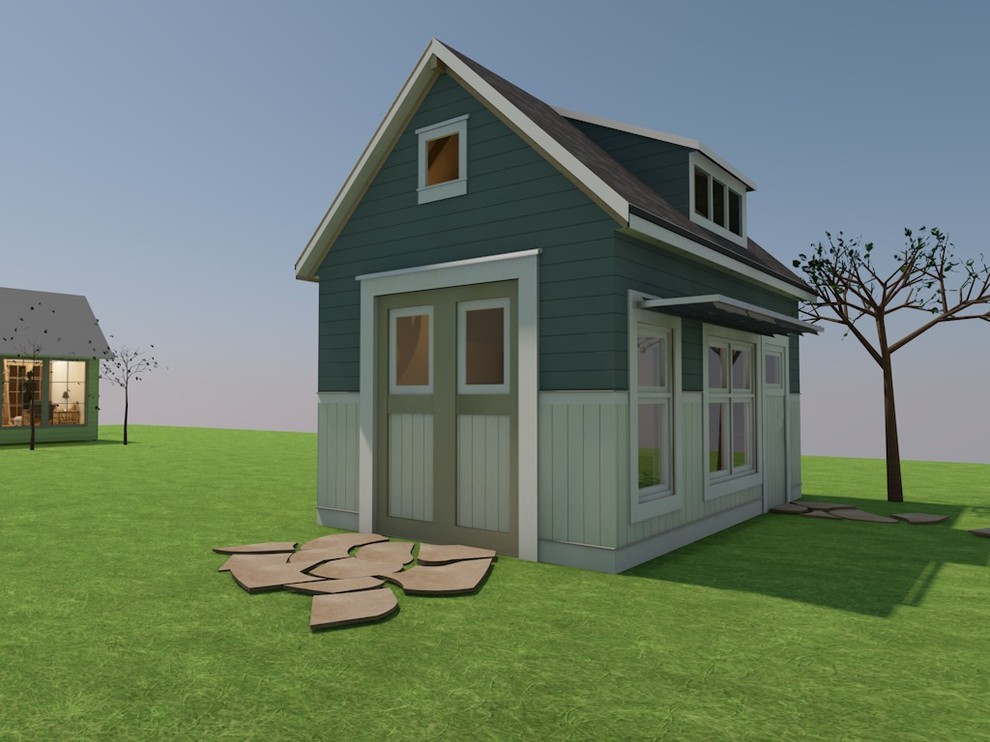
Gardener's Cottage, Plan - B
Plan -B-
Includes two entry points, one a double door for easy access for friends and two a side door for entering the private compact kitchenette and bathroom. As an energy conservation and visual comfort measure, the interior takes advantage of indirect daylighting through the set of overhead dormer windows and exterior sunshades mounted to the head of the full height windows below. These large windows provide an impression of openness to the interior compact space. A private getaway of your own.
