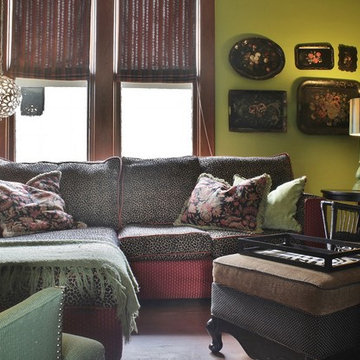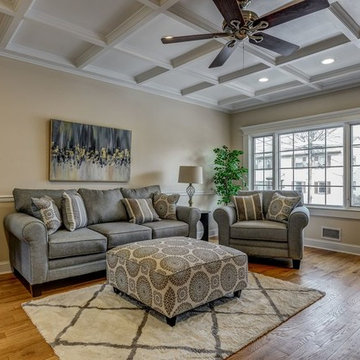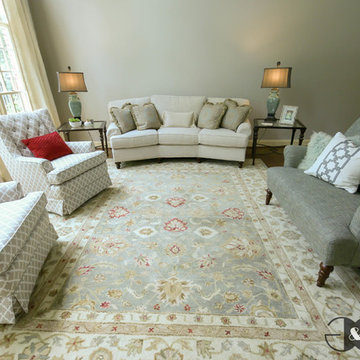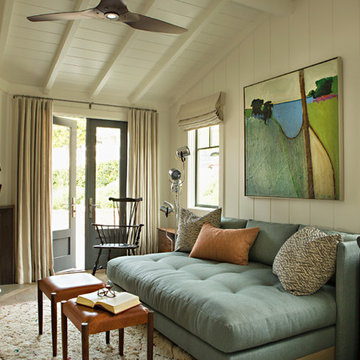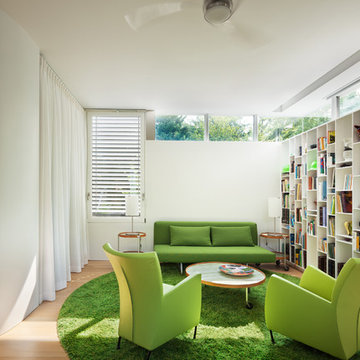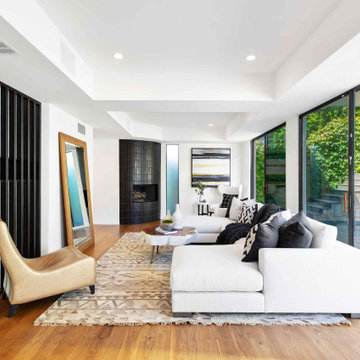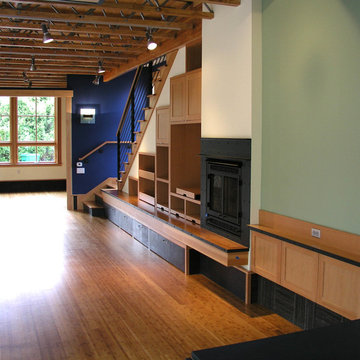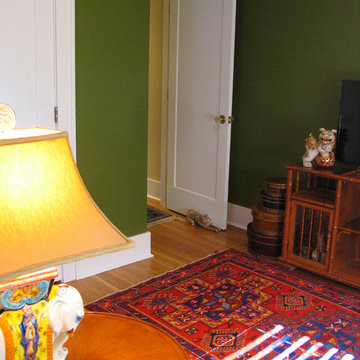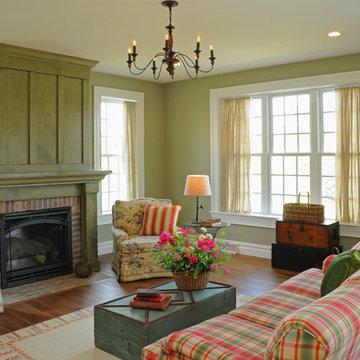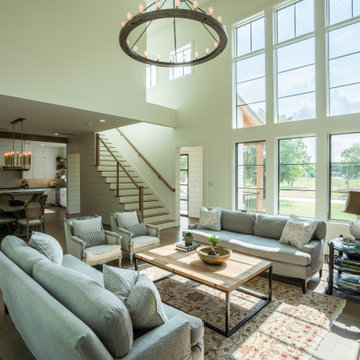Green Family Room Design Photos with Medium Hardwood Floors
Refine by:
Budget
Sort by:Popular Today
121 - 140 of 419 photos
Item 1 of 3
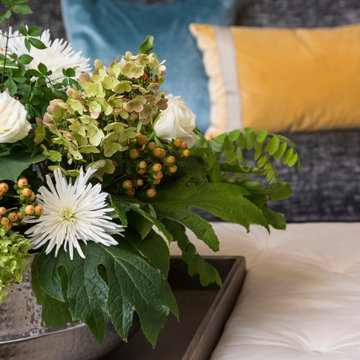
A large tufted ivory leather ottoman has an integrated tray for drinks and accessories. We mixed shades of blue, yellow, and orange velvet pillows to echo the palette from the artwork in the room. A large extra deep sectional with down filled back cushions is supremely comfy for the family to pile up on movie night.
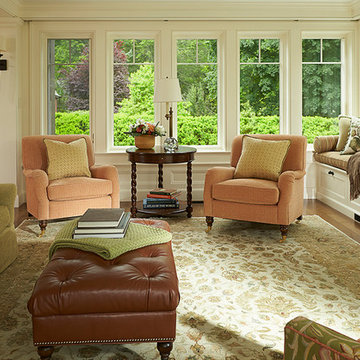
The new addition family room.
Over the years, this home went through several renovations and stylistically inappropriate additions were added. The new homeowners completely remodeled this beautiful Jacobean Tudor architecturally-styled home to its original grandeur.
Extensively designed and reworked to accommodate a modern family – the inside features a large open kitchen, butler's pantry, spacious family room, and the highlight of the interiors – a magnificent 'floating' main circular stairway connecting all levels. There are many built-ins and classic period millwork details throughout on a grand scale.
General Contractor and Millwork: Woodmeister Master Builders
Architect: Pauli Uribe Architect
Interior Designer: Gale Michaud Interiors
Photography: Gary Sloan Studios
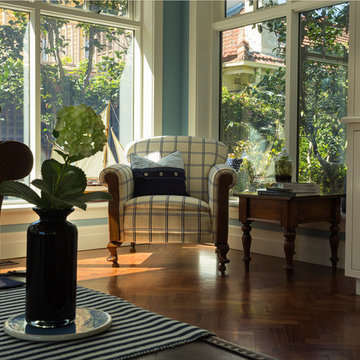
The sunroom was designed to have a light, bright clean look while having plush, comfortable furnishings.
Pam Morris - Spectral Modes
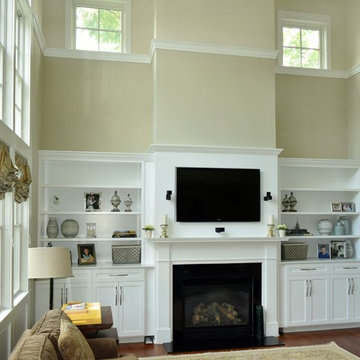
Princeton, NJ. Custom built-in cabinetry, shelves, and fireplace surround.
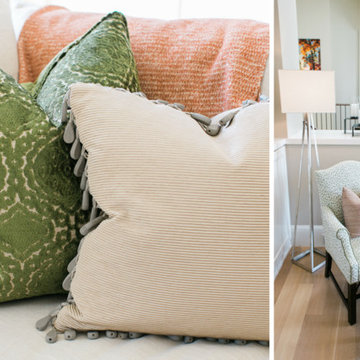
Our lovely repeat clients contracted J Hill Interiors to complete a great room in their Los Altos Hills home. The client wanted a fresh, bright and inviting look for a home where they entertain often and live casually. We pulled color inspiration from an existing art piece and used green and yellows to make the space more youthful.
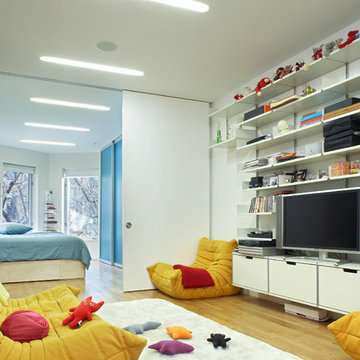
In this classic Brooklyn brownstone, Slade Architecture designed a modern renovation for an active family.
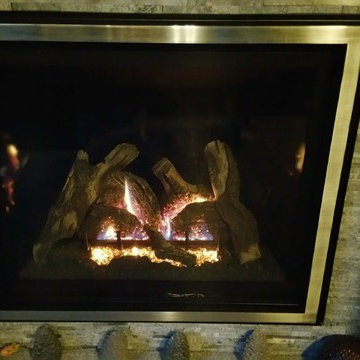
Kozy Heat Bayport 36 with new Stainless trim. This fireplace is a great heat producer! It also helps your homes design transition from boring to soaring!
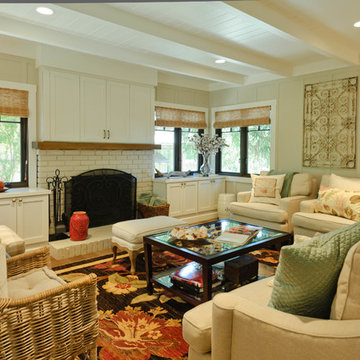
View of the Family Room with lots of built-in storage. The original fireplace remains but has been updated to conceal a wall-mounted TV above.
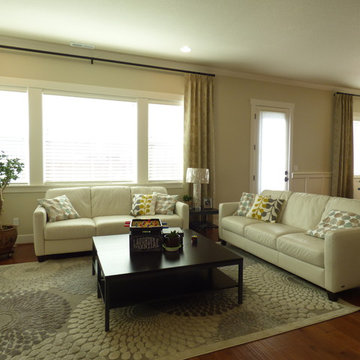
Window Treatments by Allure Window Coverings.
Contact us for a free estimate. 503-407-3206
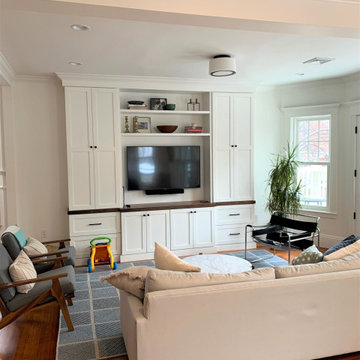
Open-concept Brookline family room remodel: Custom built-in media center. Custom crown molding.
Green Family Room Design Photos with Medium Hardwood Floors
7
