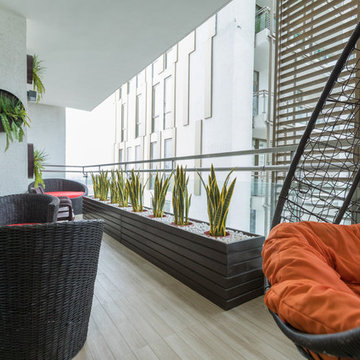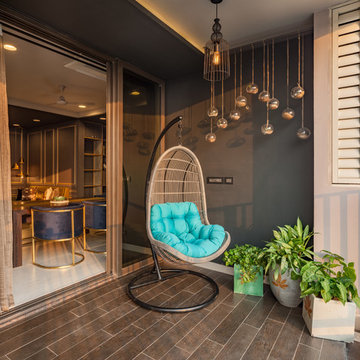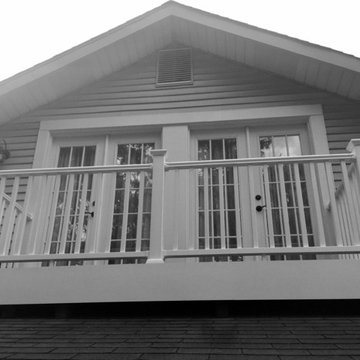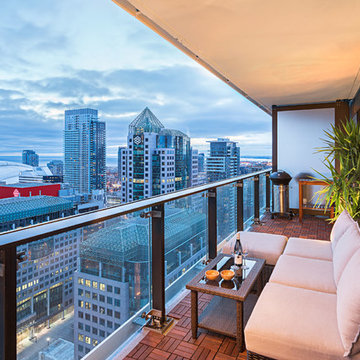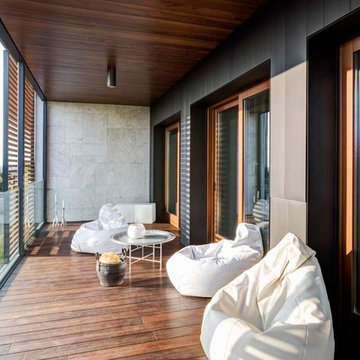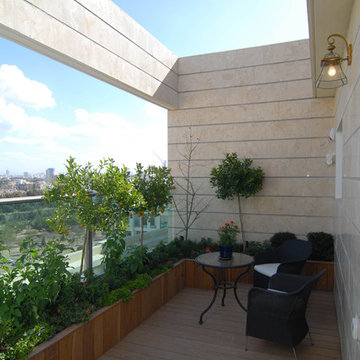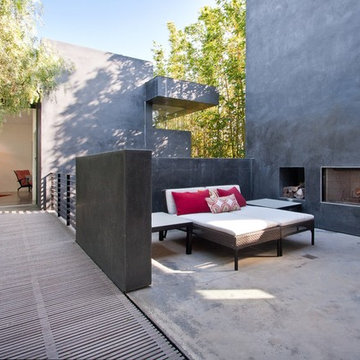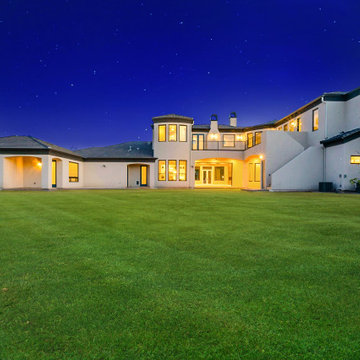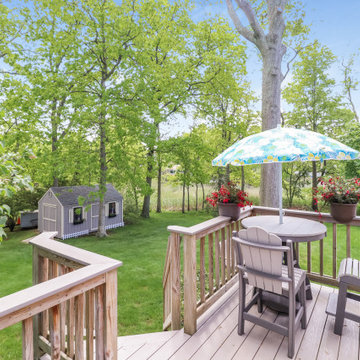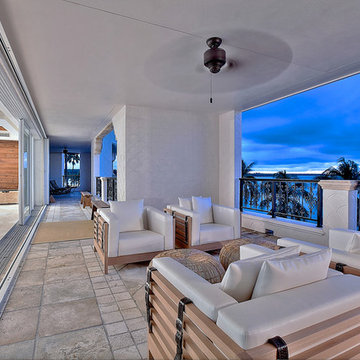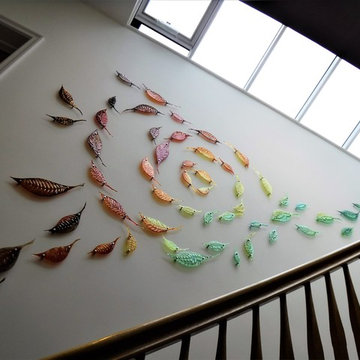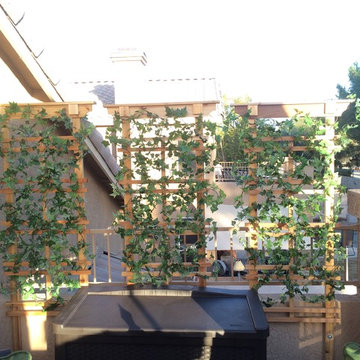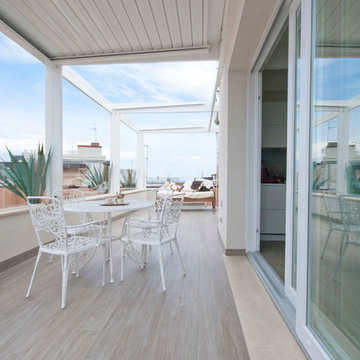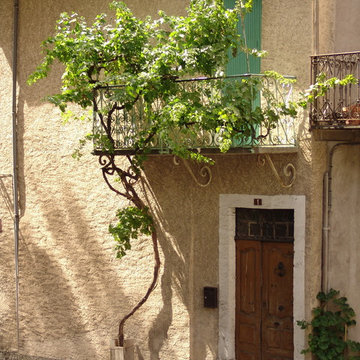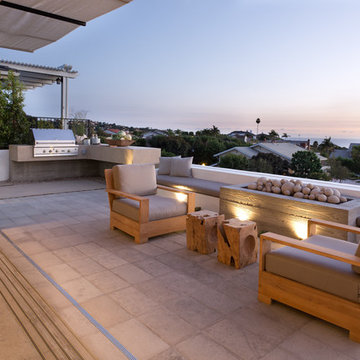Green, Grey Balcony Design Ideas
Refine by:
Budget
Sort by:Popular Today
41 - 60 of 6,348 photos
Item 1 of 3

The Kipling house is a new addition to the Montrose neighborhood. Designed for a family of five, it allows for generous open family zones oriented to large glass walls facing the street and courtyard pool. The courtyard also creates a buffer between the master suite and the children's play and bedroom zones. The master suite echoes the first floor connection to the exterior, with large glass walls facing balconies to the courtyard and street. Fixed wood screens provide privacy on the first floor while a large sliding second floor panel allows the street balcony to exchange privacy control with the study. Material changes on the exterior articulate the zones of the house and negotiate structural loads.
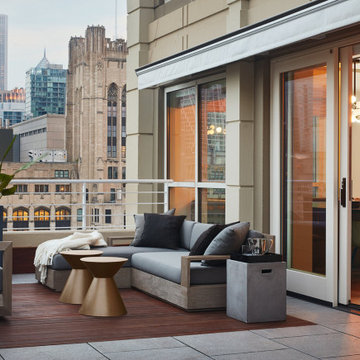
The existing openings onto the terrace were enlarged to maximize the connection between inside and out. Retractable awnings provide shade (and protection from the dripping water from overzealous balcony gardeners on the floors above).
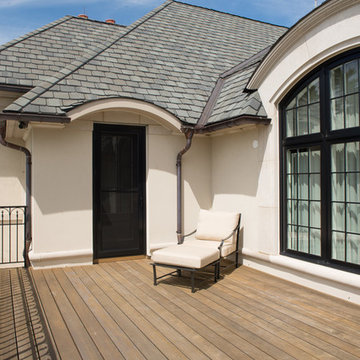
Karol Steczkowski | 860.770.6705 | www.toprealestatephotos.com
Green, Grey Balcony Design Ideas
3
