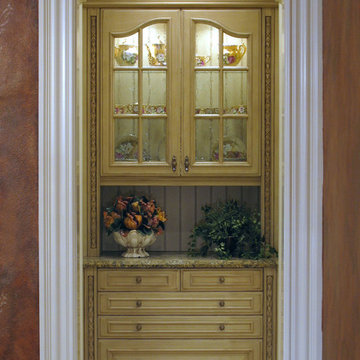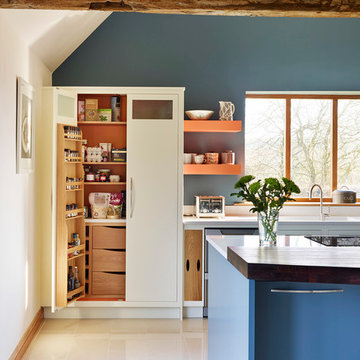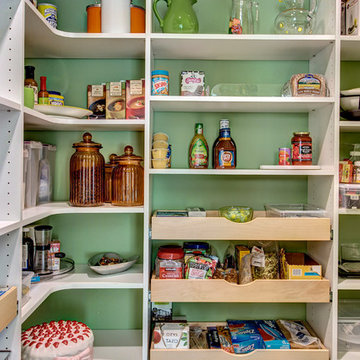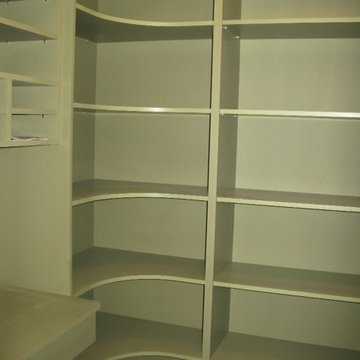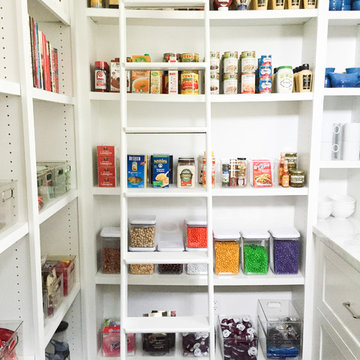Green Kitchen Pantry Design Ideas
Refine by:
Budget
Sort by:Popular Today
41 - 60 of 386 photos
Item 1 of 3
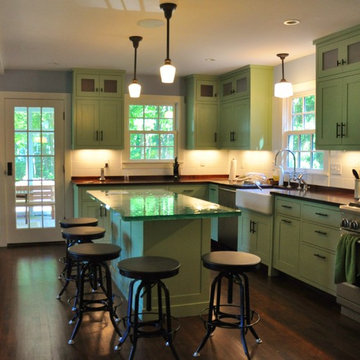
Will Calhoun - photo
Painted custom cabinets with natural maple interiors and sandblasted glass upper doors. The range is electric/propane. The floor is strip red oak with a semi dark stain. The top of the island is painted BM Nelson Blue to compliment the natural glass color of the island counter.

This creative transitional space was transformed from a very dated layout that did not function well for our homeowners - who enjoy cooking for both their family and friends. They found themselves cooking on a 30" by 36" tiny island in an area that had much more potential. A completely new floor plan was in order. An unnecessary hallway was removed to create additional space and a new traffic pattern. New doorways were created for access from the garage and to the laundry. Just a couple of highlights in this all Thermador appliance professional kitchen are the 10 ft island with two dishwashers (also note the heated tile area on the functional side of the island), double floor to ceiling pull-out pantries flanking the refrigerator, stylish soffited area at the range complete with burnished steel, niches and shelving for storage. Contemporary organic pendants add another unique texture to this beautiful, welcoming, one of a kind kitchen! Photos by David Cobb Photography.

This expansive Victorian had tremendous historic charm but hadn’t seen a kitchen renovation since the 1950s. The homeowners wanted to take advantage of their views of the backyard and raised the roof and pushed the kitchen into the back of the house, where expansive windows could allow southern light into the kitchen all day. A warm historic gray/beige was chosen for the cabinetry, which was contrasted with character oak cabinetry on the appliance wall and bar in a modern chevron detail. Kitchen Design: Sarah Robertson, Studio Dearborn Architect: Ned Stoll, Interior finishes Tami Wassong Interiors

Mt. Washington, CA - Complete Kitchen Remodel
Installation of the flooring, cabinets/cupboards, countertops, appliances, tiled backsplash. windows and and fresh paint to finish.
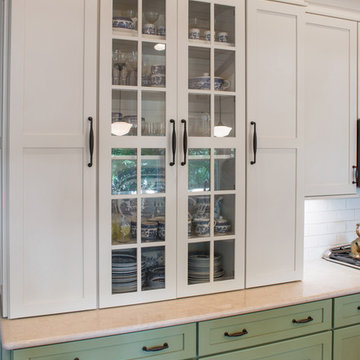
Geneva Cabinet Company, LLC. LAKE GENEVA, WI, Lake Cottage Kitchen opens to family room with country cabinetry and extra built in storage pantry. Medallion Gold Cabinetry in Sage Vintage finish on the Potter's Mill Flat Panel Door, Banquette seating with storage under seats and electric outlets in baseboard. Kayser Photography

This unused basement pantry was remodeled into a bright and cheerful craft room.
Photo by Emily Minton Redfield

The Modern-Style Kitchen Includes Italian custom-made cabinetry, electrically operated, new custom-made pantries, granite backsplash, wood flooring and granite countertops. The kitchen island combined exotic quartzite and accent wood countertops. Appliances included: built-in refrigerator with custom hand painted glass panel, wolf appliances, and amazing Italian Terzani chandelier.
Green Kitchen Pantry Design Ideas
3
