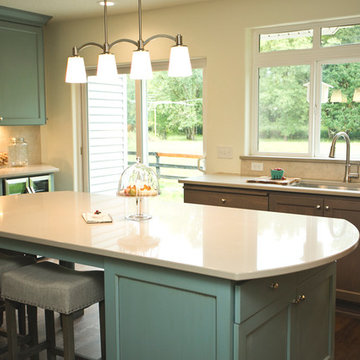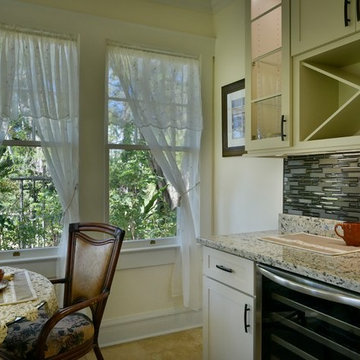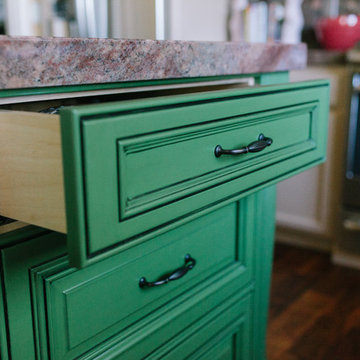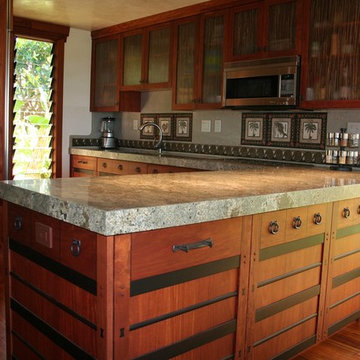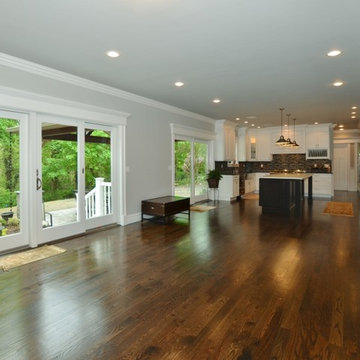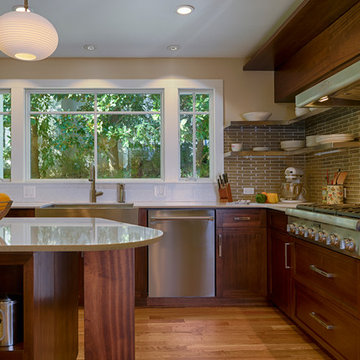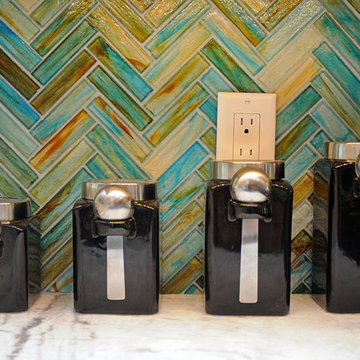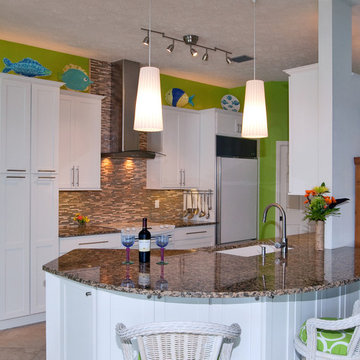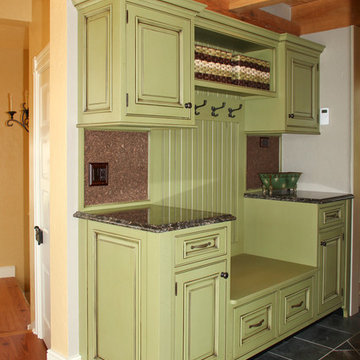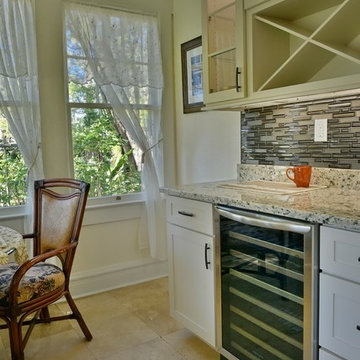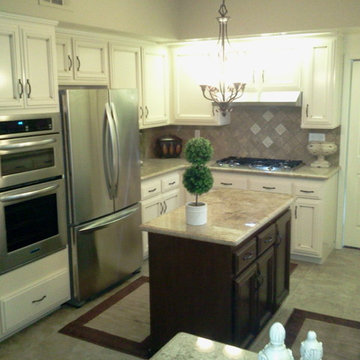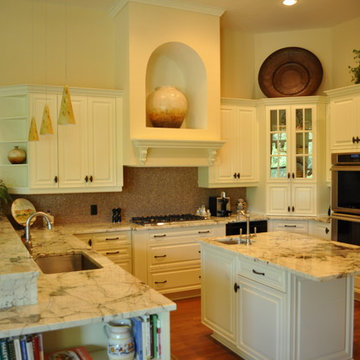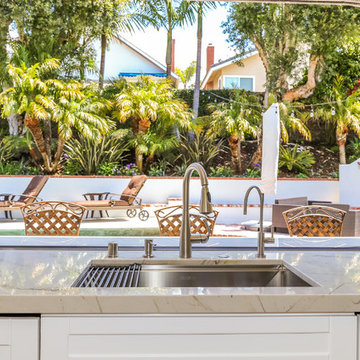Green Kitchen with Brown Splashback Design Ideas
Refine by:
Budget
Sort by:Popular Today
81 - 100 of 226 photos
Item 1 of 3
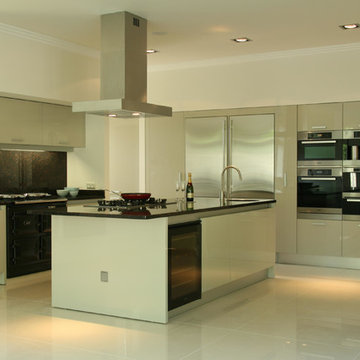
New residence in South Dublin
Aga cooker
Miele appliances
Sub zero fridges
Kitchen Maise tadhgkenny@gmail.com
Foto Image Interior

The remodel took traffic flow and appliance placement into consideration. The refrigerator was relocated to an area closer to the sink and out of the flow of traffic. Recessed lighting and under-cabinet lighting now flood the kitchen with warm light. The closet pantry and a half wall between the family room and kitchen were removed and a peninsular with seating area was added to provide a large work surface, storage on both sides and shelving with baskets to store homework, craft items and books. Opening this area up provided a welcoming spot for friends and family to gather when entertaining. The microwave was placed at a height that was safe and convenient for the whole family. Cabinets taken to the ceiling, large drawers, pantry roll-outs and a corner lazy susan have helped make this kitchen a pleasure to gather as a family.
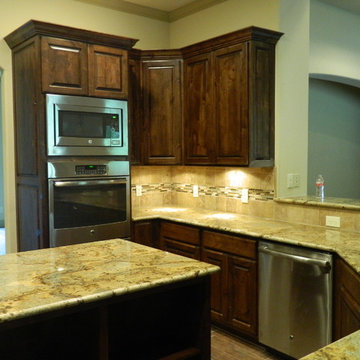
This elegant kitchen area is a key feature of this open concept floor plan from Houser Homes
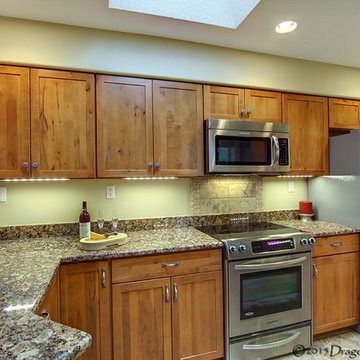
This small kitchen started out totally white; white flooring, white cabinets, white counter tops, and white appliances. The walls were a light pastel pink making this kitchen very sterile and feminine. When the new owners bought the condo, their priority was to give the entire condo a warm and masculine feeling. This resulted in gutting the kitchen and starting over with Rustic Burch cabinets, a rich brown granite for the counter tops and a natural stone look flooring. The original natural finished butcher block bar top was refinished to compliment the cabinets and is a beautiful transition to the dining room.
Photos by DragonFly 360 Imaging.
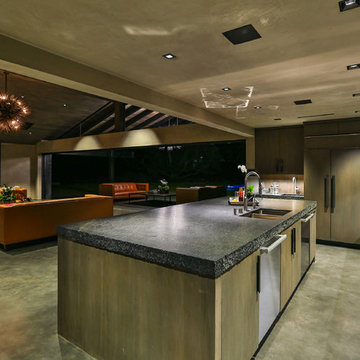
Modern kitchen by Burdge Architects and Associates in Malibu, CA.
Berlyn Photography
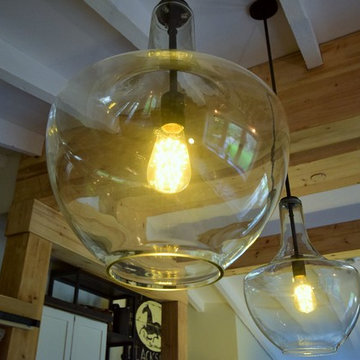
Design and photography by Lynda's Fine Design, Light Fixtures by Universal Lighting, Toronto
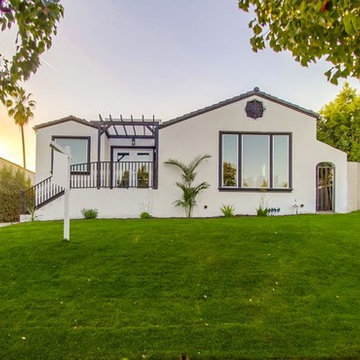
Stunning Modern Spanish completely remodeled and located in the highly sought after Mid Wilshire/Hancock Park area. At just over 2000 square feet, this designer home offers 4 large bedrooms and 3 designer bathrooms. Features include wide plank European floors throughout, gourmet kitchen with massive Calacatta Marble island, large stainless steel apron sink, custom cabinetry with glass, all stainless steel appliances, designer backsplash and custom hand stained and distressed wood beamed ceilings. Large Master suite featuring a double closet with French doors that open to the outdoor deck and backyard. A large skylight brings in tons of natural light into the master bath which boasts a modern free standing tub, large walk-in shower, dual sinks with vanity sitting area, and walls of gorgeous Carrera marble.
Project by: www.PriceLift.com
Green Kitchen with Brown Splashback Design Ideas
5
