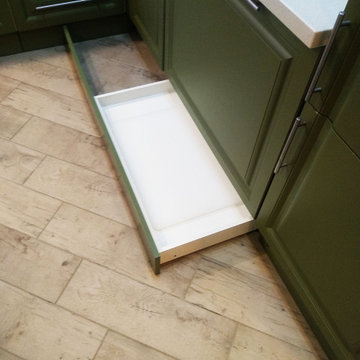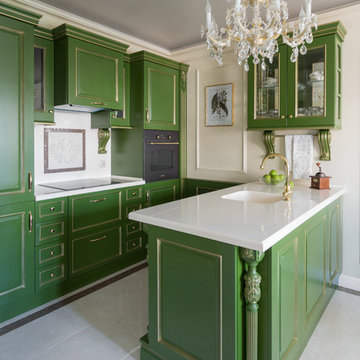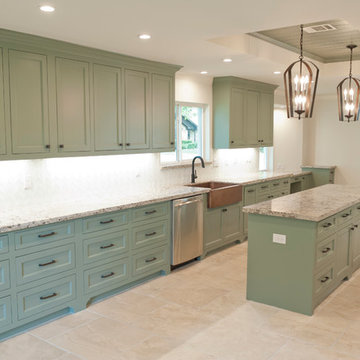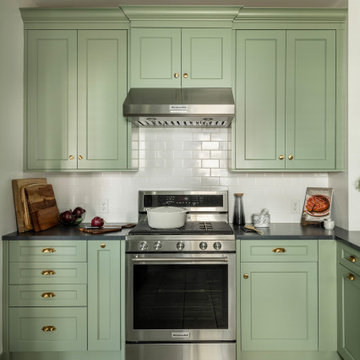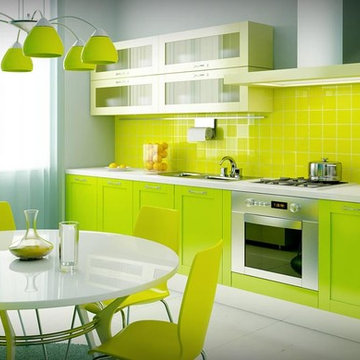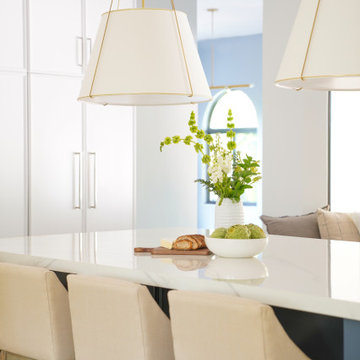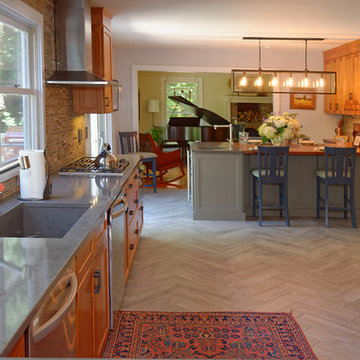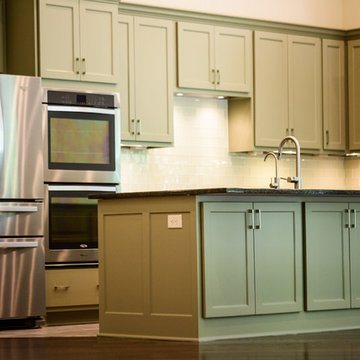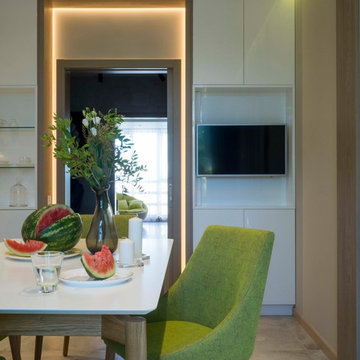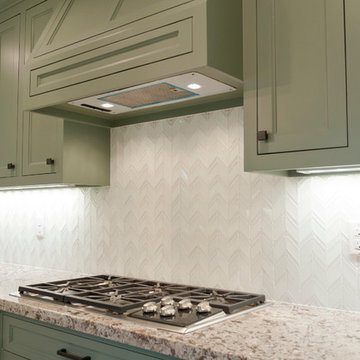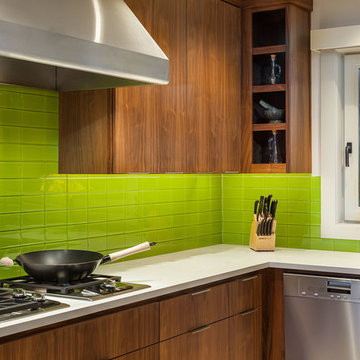Green Kitchen with Porcelain Floors Design Ideas
Refine by:
Budget
Sort by:Popular Today
121 - 140 of 805 photos
Item 1 of 3
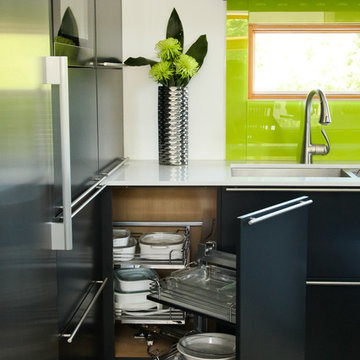
A large, ultra-modern kitchen featuring custom solid lacquer contemporary slab doors. A magic corner is a great way to utilize what is usually known as "dead space".
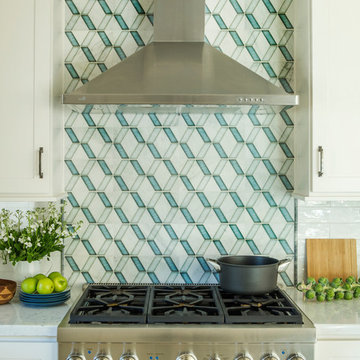
Pops of unexpected color can be found throughout this home. Using the patterned tile on the entire wall above the range and setting an industrial vent hood over top has much more impact than the just small accent in a frame.
Mixing metals is no longer a faux-pas, black light fixtures, cabinet hardware, and door hardware coordinate beautifully with the stainless appliances and brushed nickel plumbing fixtures.
Builder: Wamhoff Design Build
Photographer: Daniel Angulo
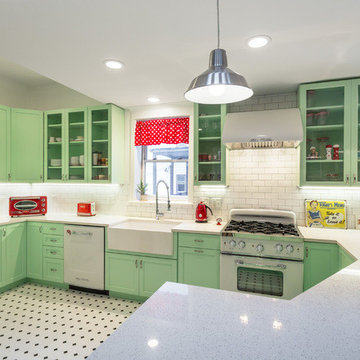
A retro 1950’s kitchen featuring green custom colored cabinets with glass door mounts, under cabinet lighting, pull-out drawers, and Lazy Susans. To contrast with the green we added in red window treatments, a toaster oven, and other small red polka dot accessories. A few final touches we made include a retro fridge, retro oven, retro dishwasher, an apron sink, light quartz countertops, a white subway tile backsplash, and retro tile flooring.
Home located in Humboldt Park Chicago. Designed by Chi Renovation & Design who also serve the Chicagoland area and it's surrounding suburbs, with an emphasis on the North Side and North Shore. You'll find their work from the Loop through Lincoln Park, Skokie, Evanston, Wilmette, and all of the way up to Lake Forest.
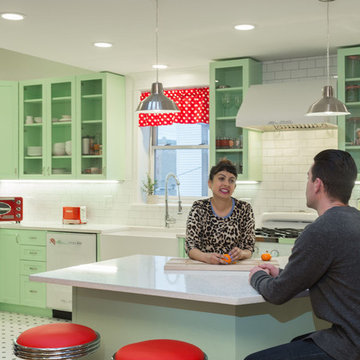
A retro 1950’s kitchen featuring green custom colored cabinets with glass door mounts, under cabinet lighting, pull-out drawers, and Lazy Susans. To contrast with the green we added in red window treatments, a toaster oven, and other small red polka dot accessories. A few final touches we made include a retro fridge, retro oven, retro dishwasher, an apron sink, light quartz countertops, a white subway tile backsplash, and retro tile flooring.
Designed by Chi Renovation & Design who also serve the Chicagoland area and it's surrounding suburbs, with an emphasis on the North Side and North Shore. You'll find their work from the Loop through Lincoln Park, Skokie, Evanston, Wilmette, and all of the way up to Lake Forest.
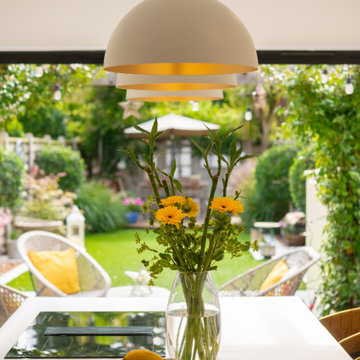
We introduced new crittall internal and external bi-folding doors, that not only enhance the visual appeal but also allow for a seamless transition between indoor and outdoor spaces - perfect for entertaining guests.
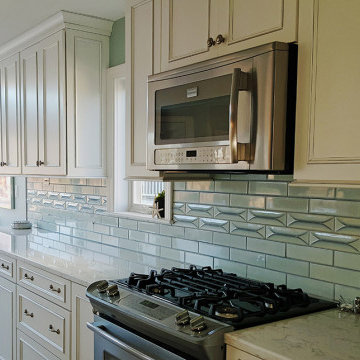
3D tiles on the kitchen backsplash in this modern coastal open concept kitchen and dining room offers a unique flair to an otherwise clean and modern space. Design elements include high-end finishes, painted and glazed wood cabinetry, wood-look porcelain tile floors, quartz stone counter-tops and stainless steel appliances. White crown molding at the top of the cabinetry extends the height of the cabinets makes the ceilings appear higher.
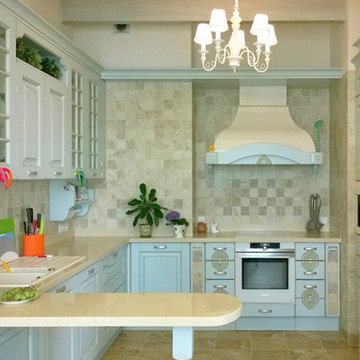
Кухня в стиле прованс. Автор интерьера - Екатерина Билозор.
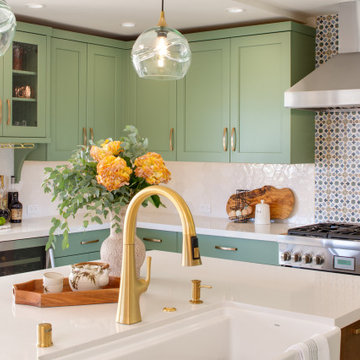
This beautifully charming kitchen is double the size it was from when I first saw it. In order to create this family friendly kitchen, we rotated the island , moved the sink to the island, moved the refrigerator to a previously unused wall, added a pantry cabinet, undercabinet microwave, small bar area, an appliance garage and a lot of charm.
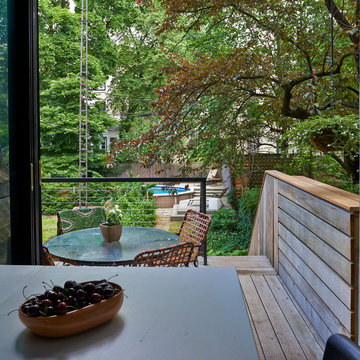
The kitchen island has pull up stools and drop in sink with overhead glass light fixture. Three seasons of the year the wall of windows pocket back to a single panel and the deck becomes an addition dining space. Overlooking the leafy yard a few steps down, the easy access outdoors creates a lovely room for outdoor dining and entertaining.
Photo: Michel Arnaud
Green Kitchen with Porcelain Floors Design Ideas
7
